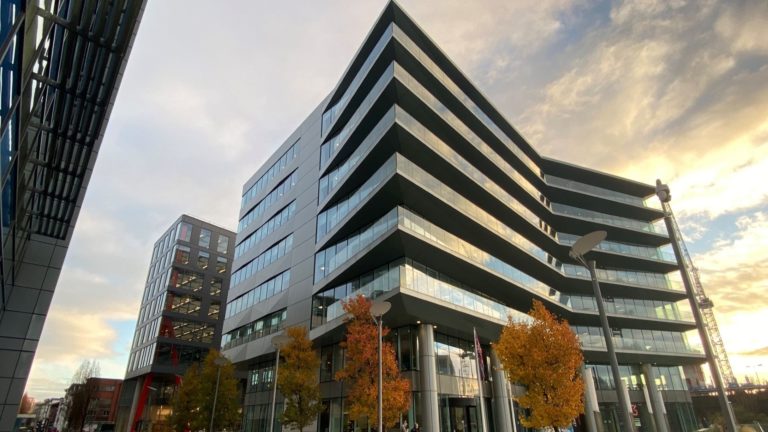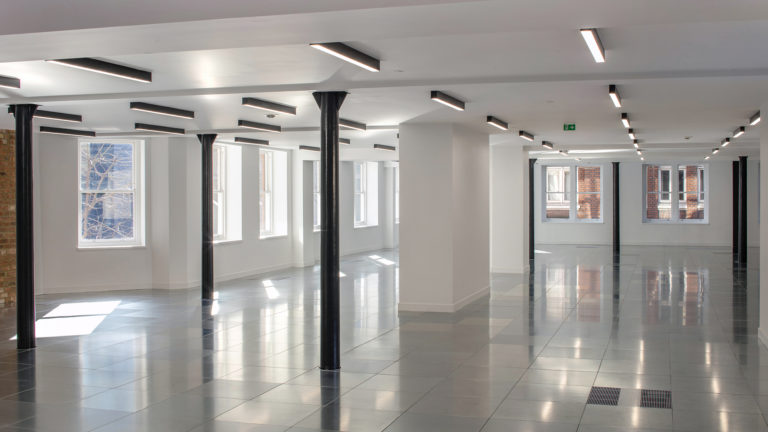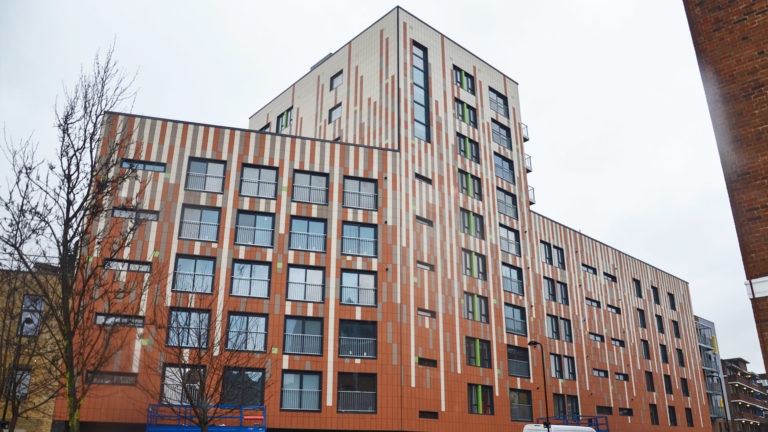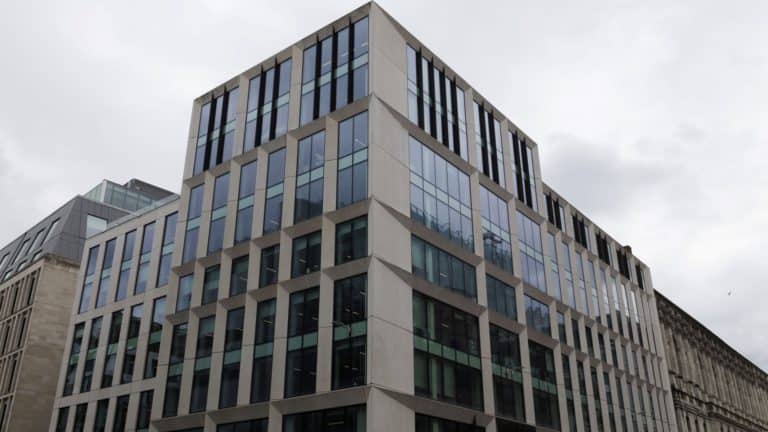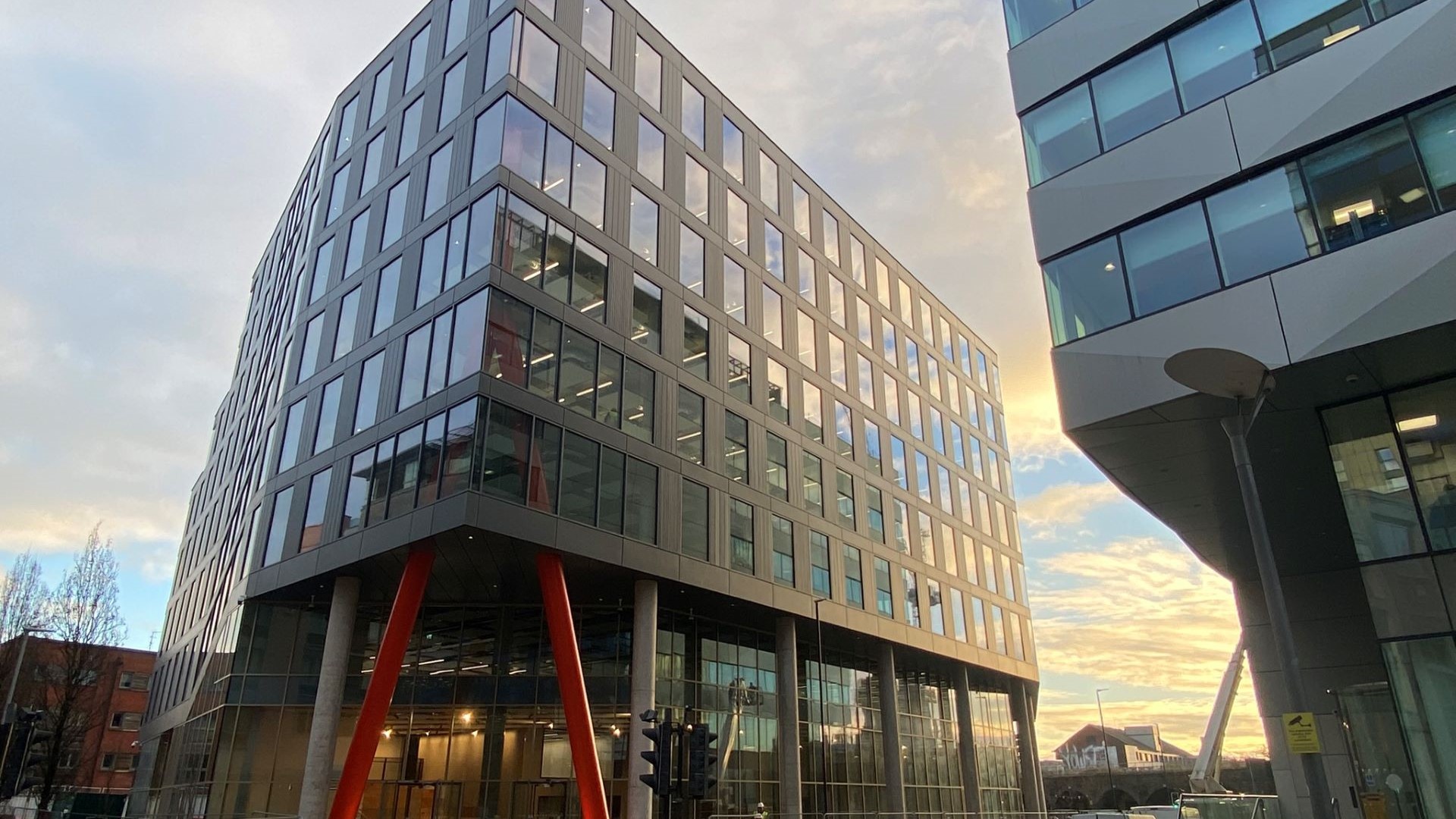
The Welcome Building – 4 Glass Wharf
Exemplary office building in the heart of Bristol’s business district
A new, high-quality, office building comprising 8-storeys, together with a secure basement car park, cycle storage, and landscaped areas at ground level. Developed by Trammel Crow Company, the scheme is located in the rapidly growing Temple Quarter Enterprise Zone and transforms the local area by creating amenity spaces for the occupiers and wider community. This prominent development site is highly visible when entering Bristol by rail, and is located close to both Bristol Temple Meads station and Brunel floating harbour.
Particular engineering focus was given to promote biodiversity and sustainability, creating spaces that are desirable and flexible to serve the tenant market for years to come, with material weights and volumes optimised to reduce carbon impact. Our solutions are on display for all to see:
- Steel cased raking columns create a dramatic entrance opening.
- 12m high columns create a cavern of reception space.
- The mezzanine is slung on tension rods so it floats over the communal spaces.
- A discrete band to the perimeter of PT floors controls edge defections and minimises the slab depth.
- External staircases are supported by steel X frame hidden within the depth of the stair structure to provide an invisible support.
- Every detail has been considered down to the café ceiling raft suspended from fine tension wires.
The civil engineering strategy provides a specific response to the site flood risk, with allowances for future climate change. Consideration of future design criteria in our changing world, together with the development of a Sustainable Urban Drainage Strategy, limits the impact of the development on others and has been incorporated into the design. On-site filtration and attenuation techniques improve water quality and restrict peak discharge to the surrounding network.
Main image credit: Darling Associates Architects
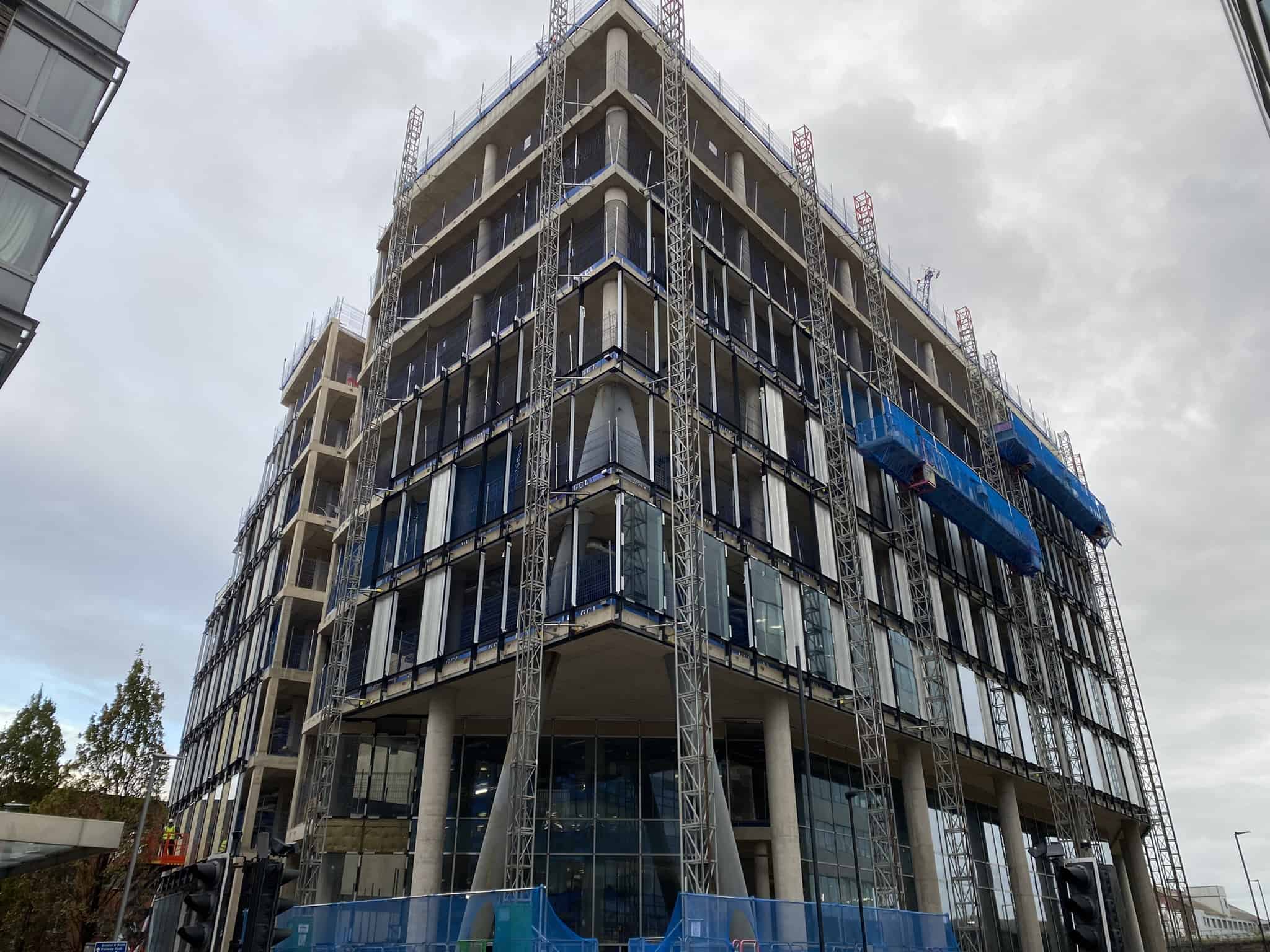
Site visit October 2023
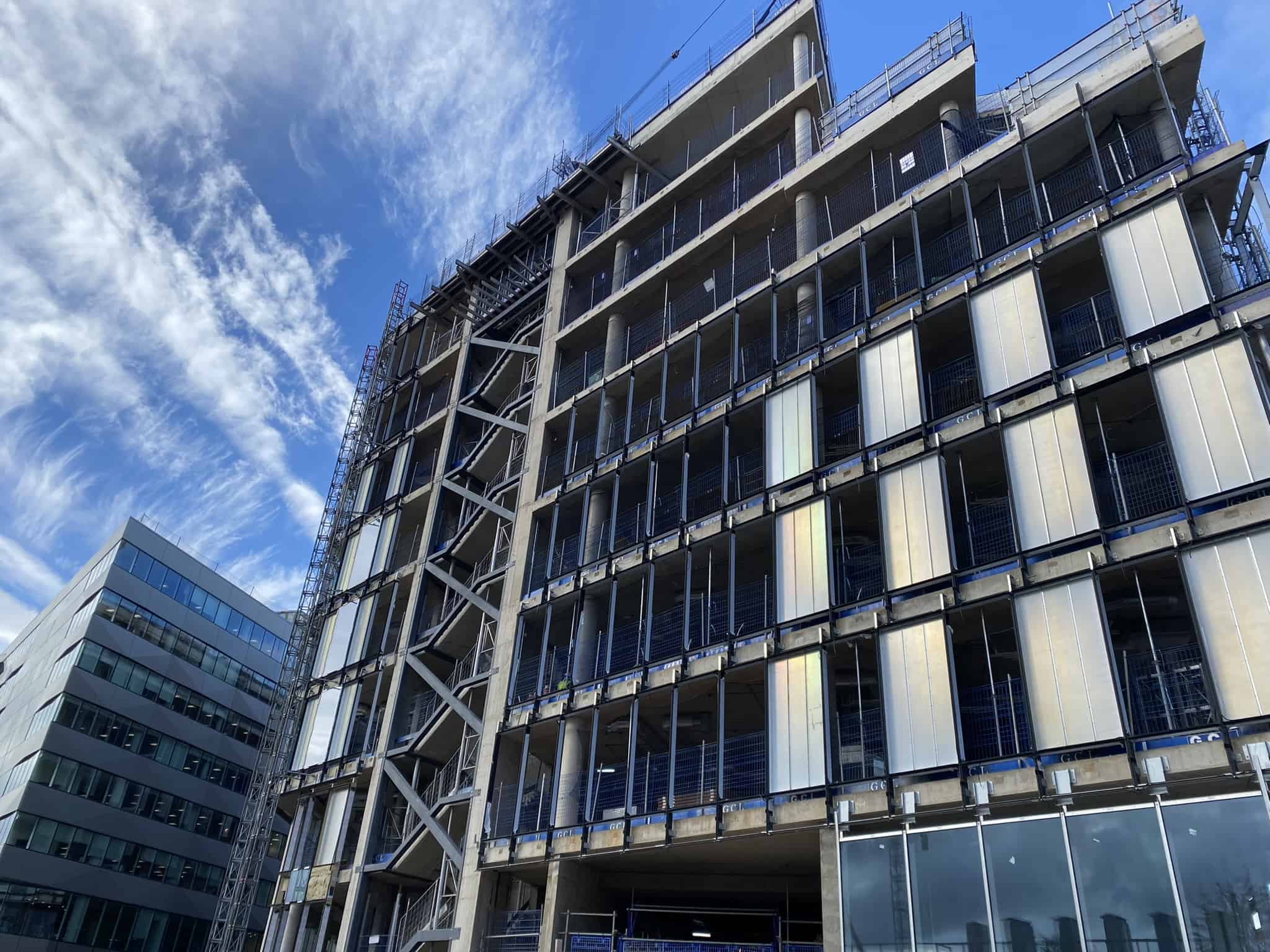
Site visit October 2023
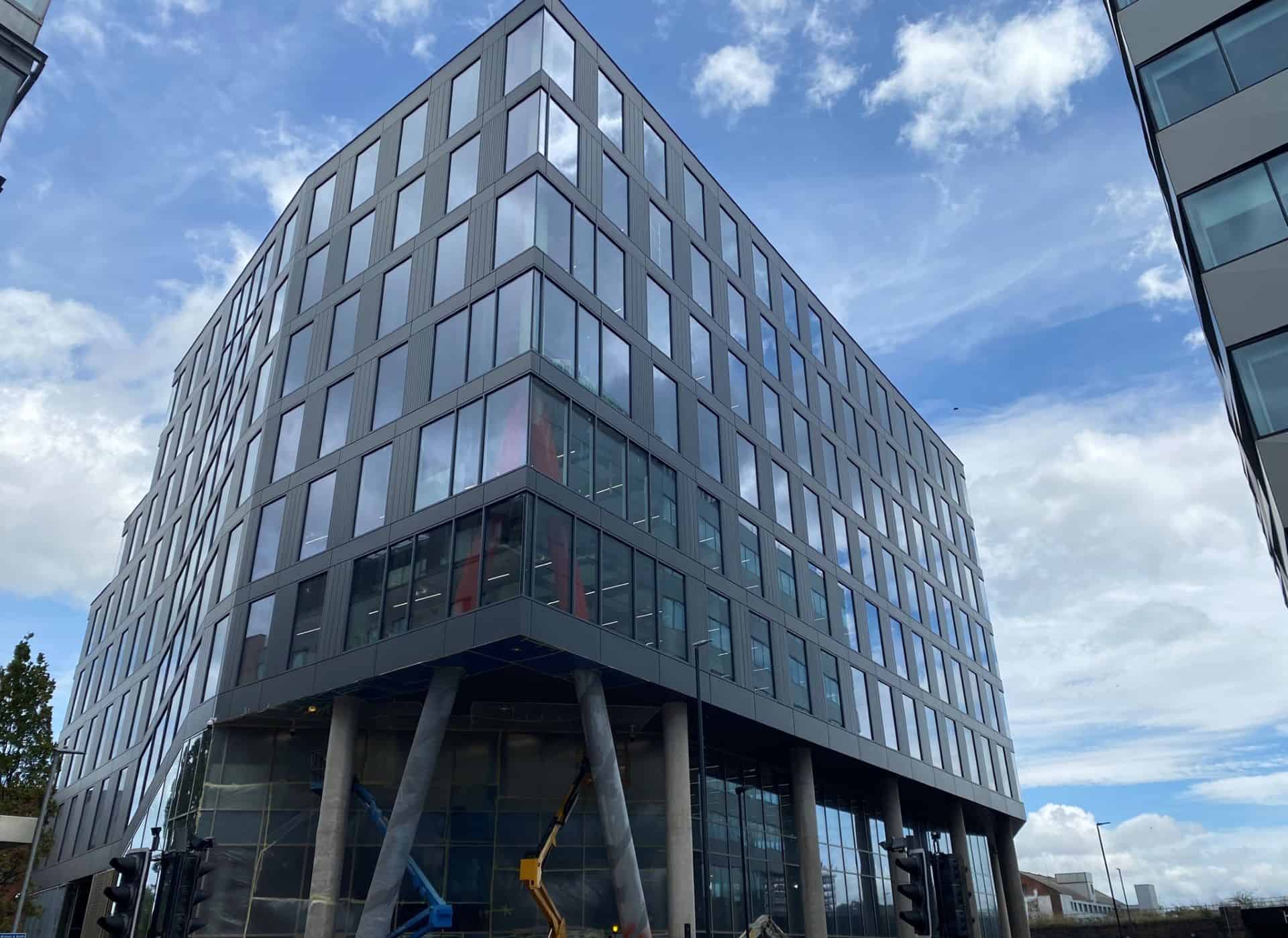
Site visit August 2024
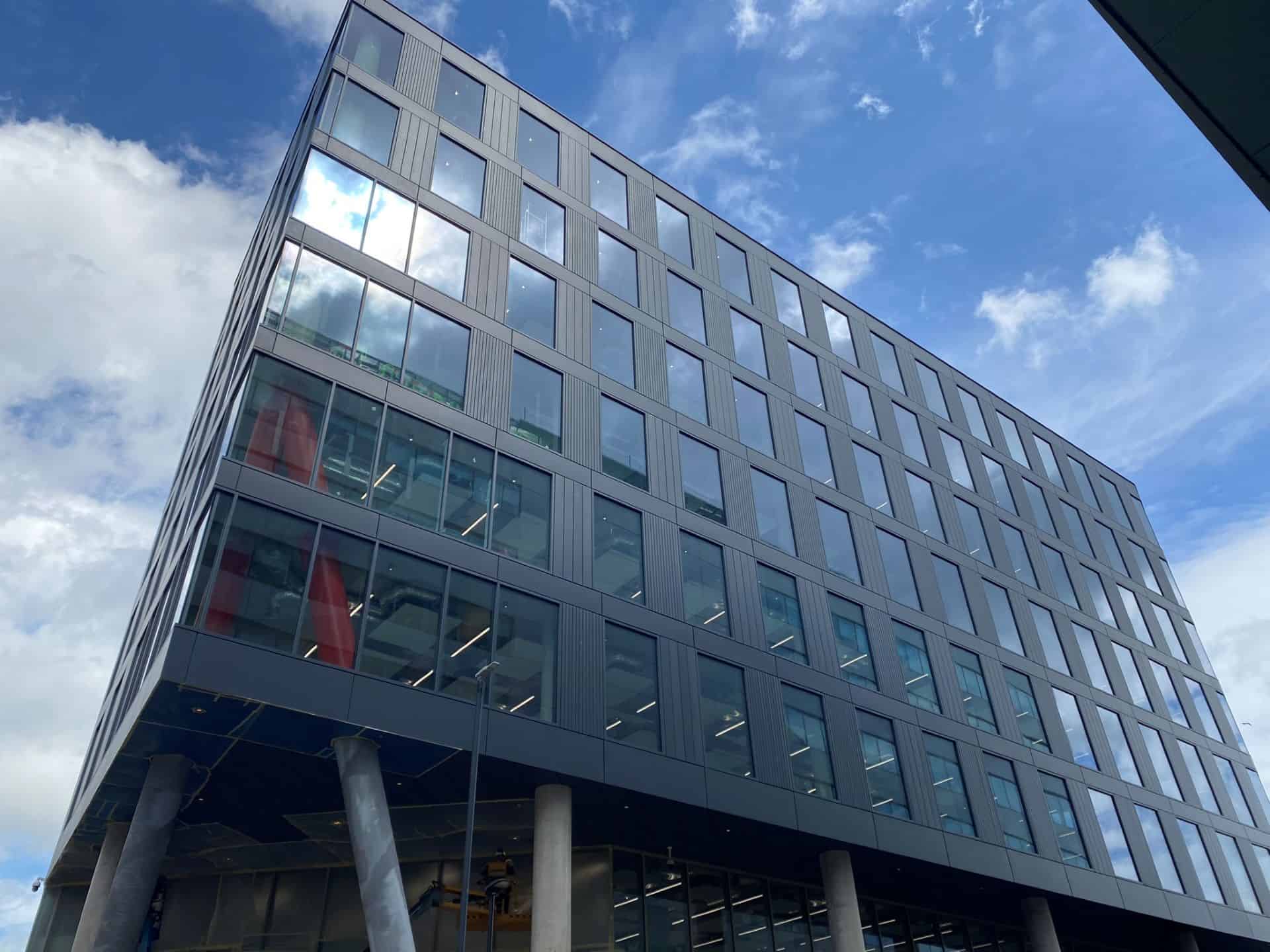
Site visit August 2024
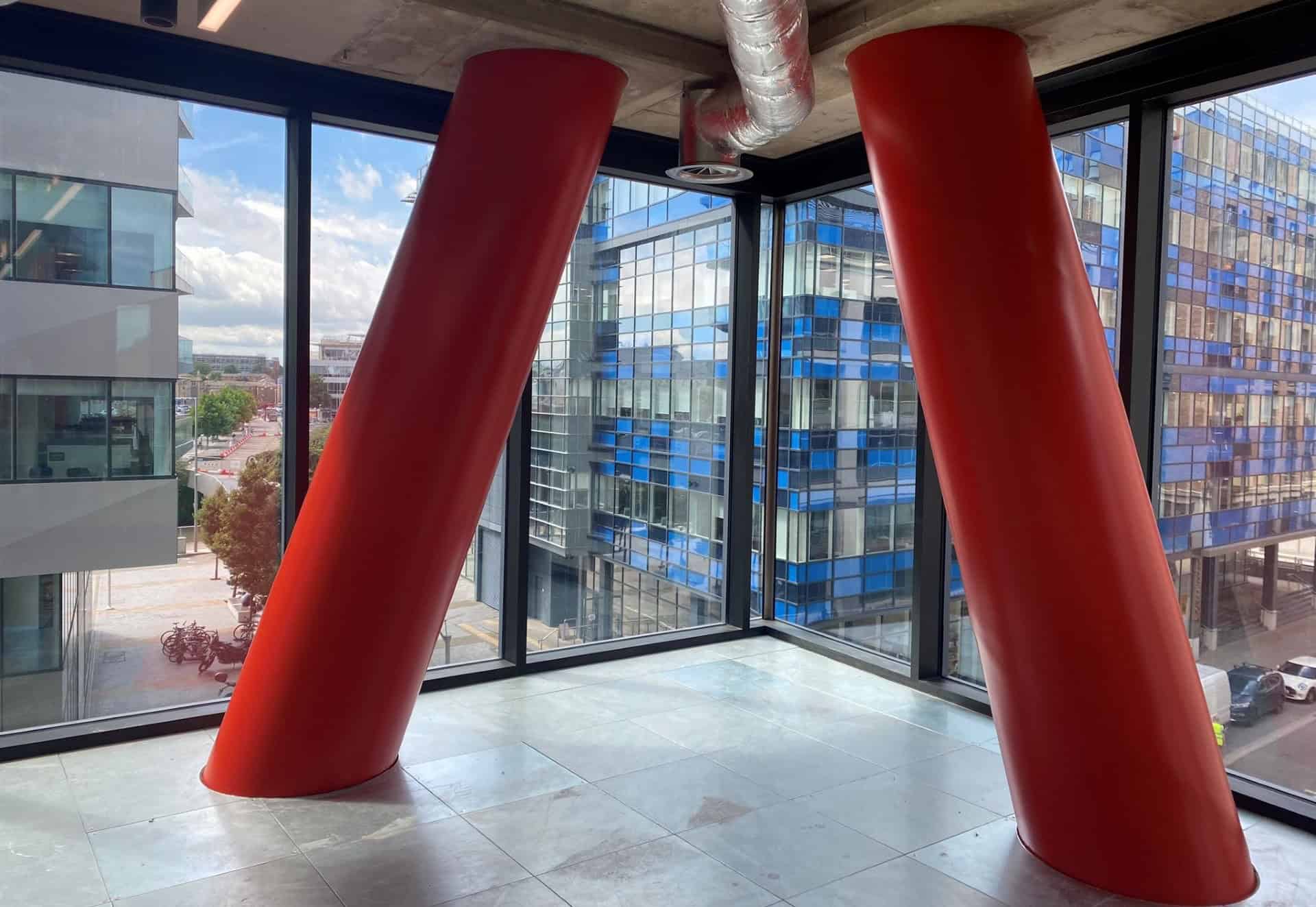
Site visit August 2024
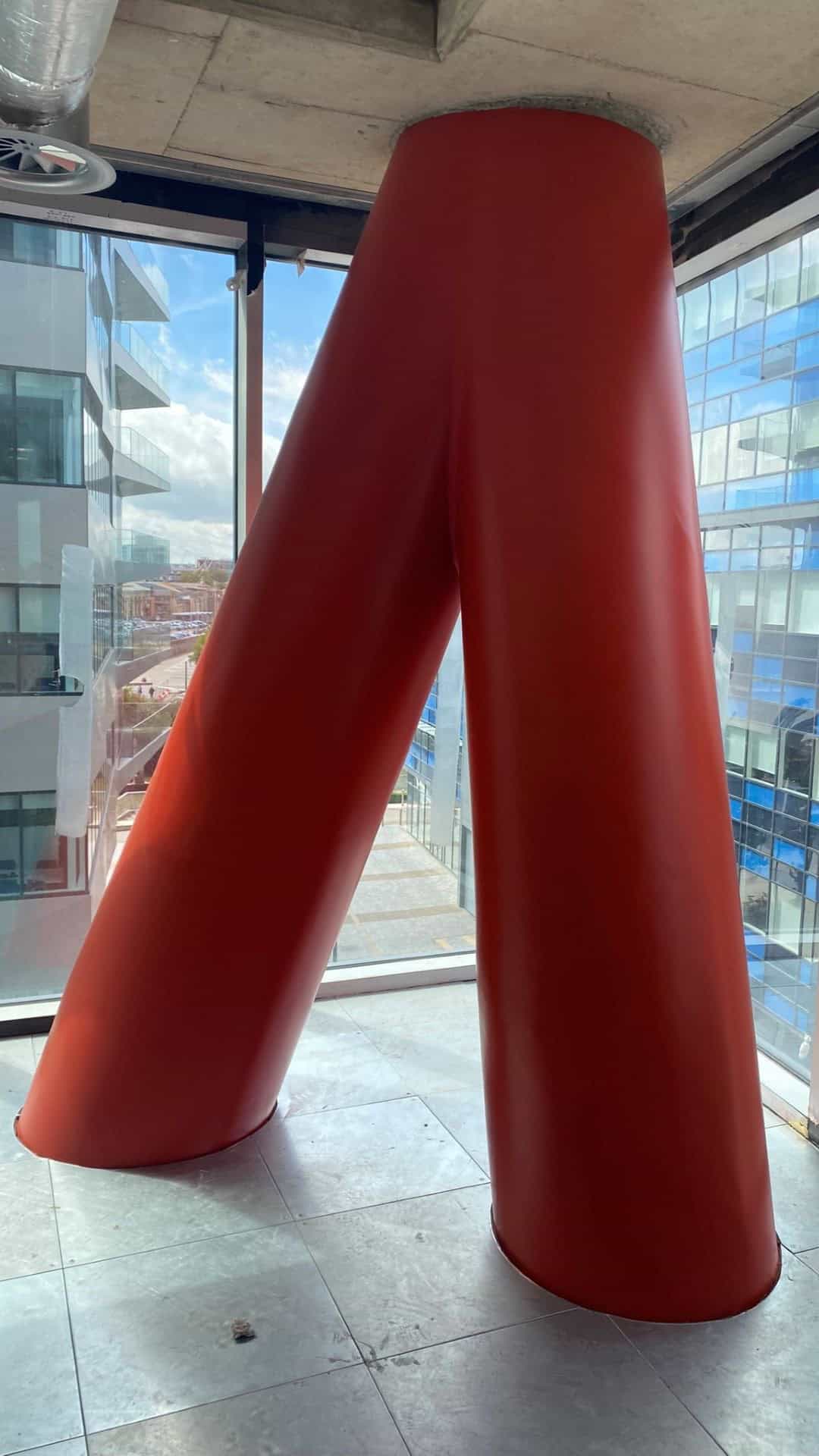
Site visit August 2024
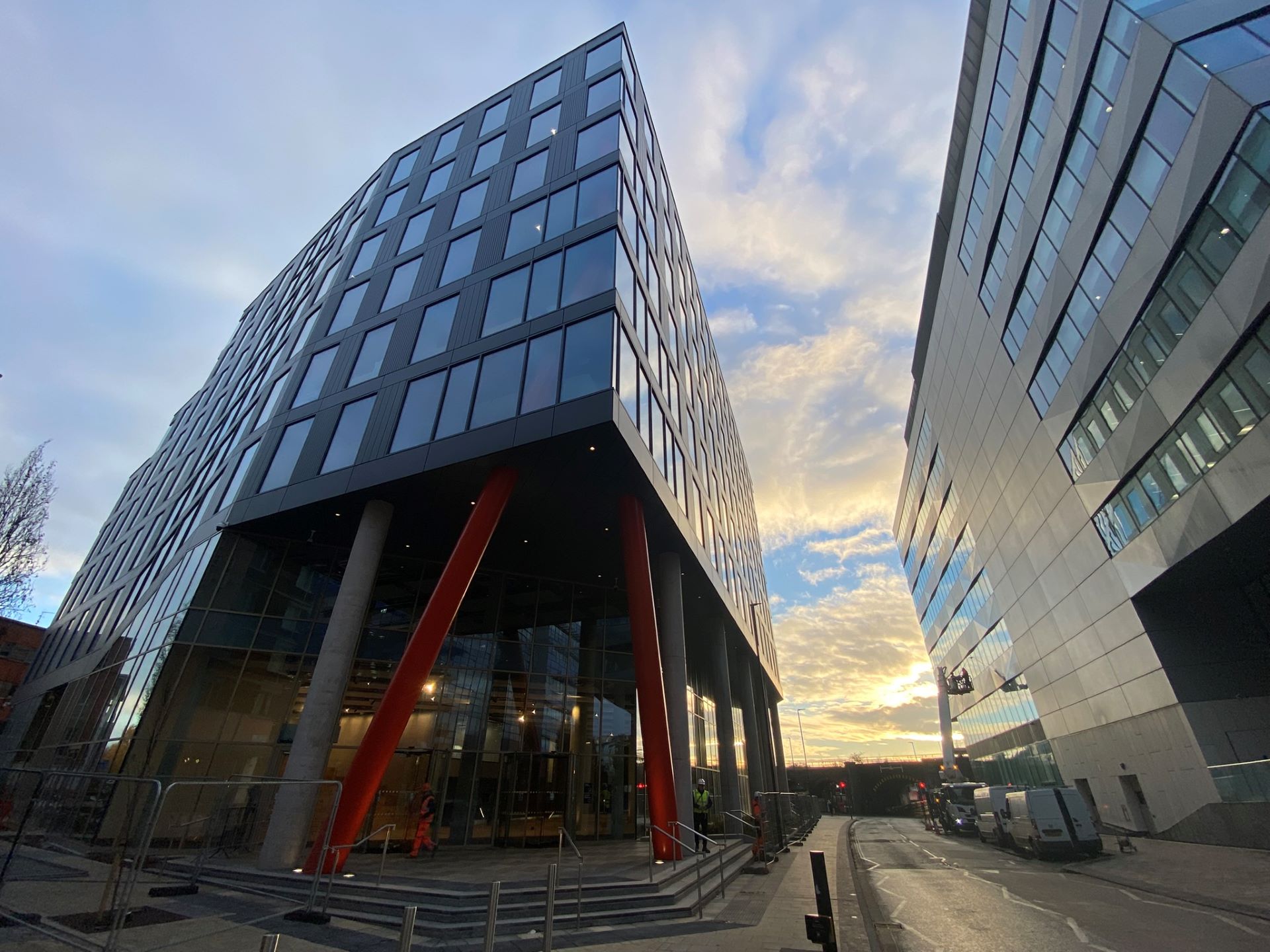
Site visit November 2024
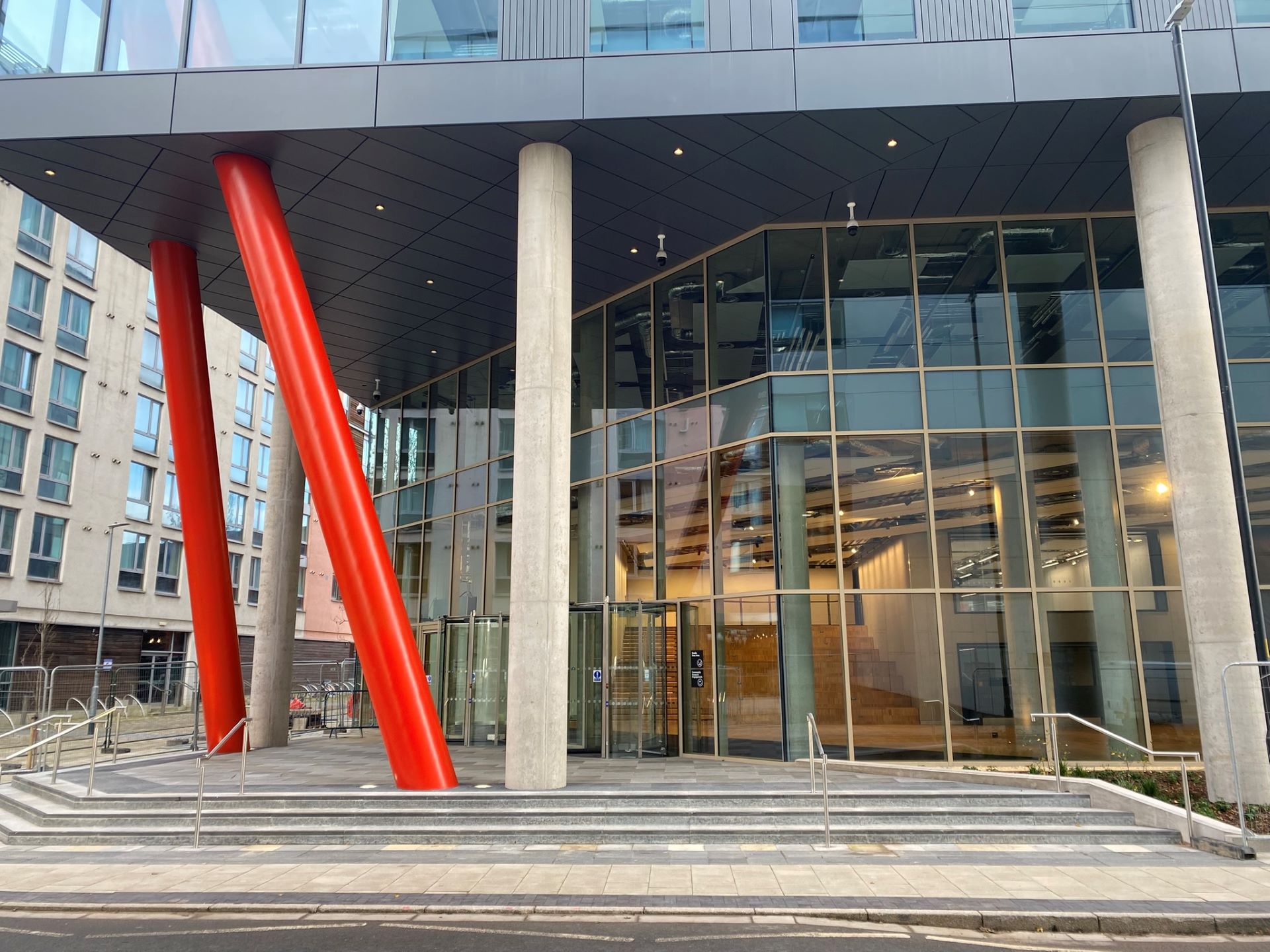
Site visit November 2024
Related Projects
A spectacular glass building adding to the buzz of Bristol’s Temple Quay offering incredible waterside views.
Heavy "cut and carve" project
Prominent East London landmark upgraded to create a 10-storey mixed-use building with a basement
Transforming a 1960s Seifert designed brutalist building into a modern co-working space


