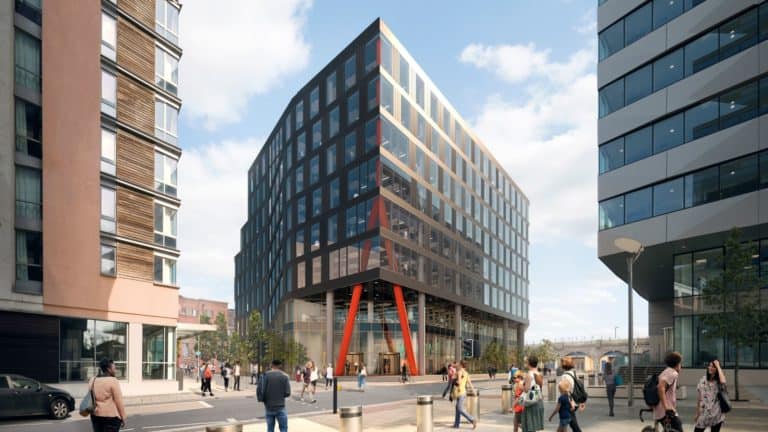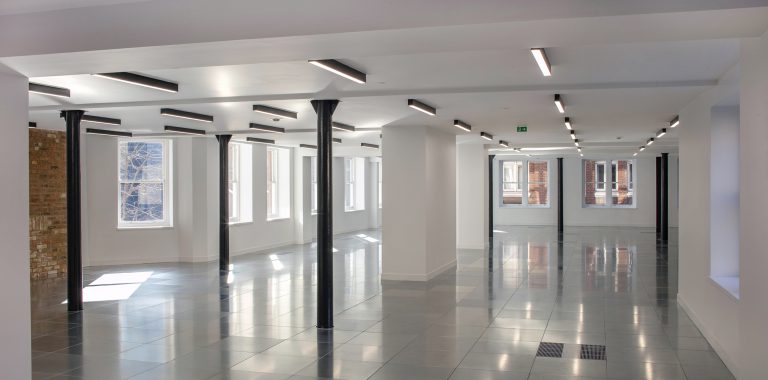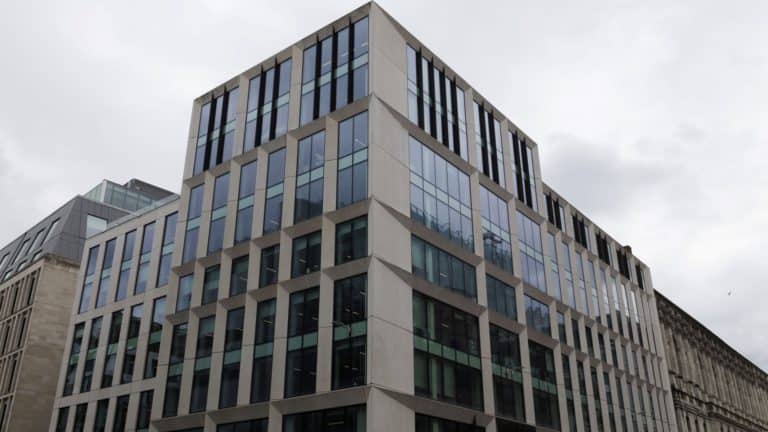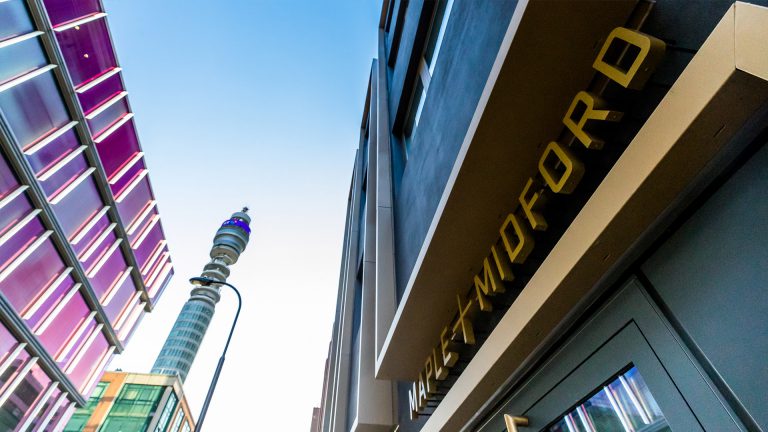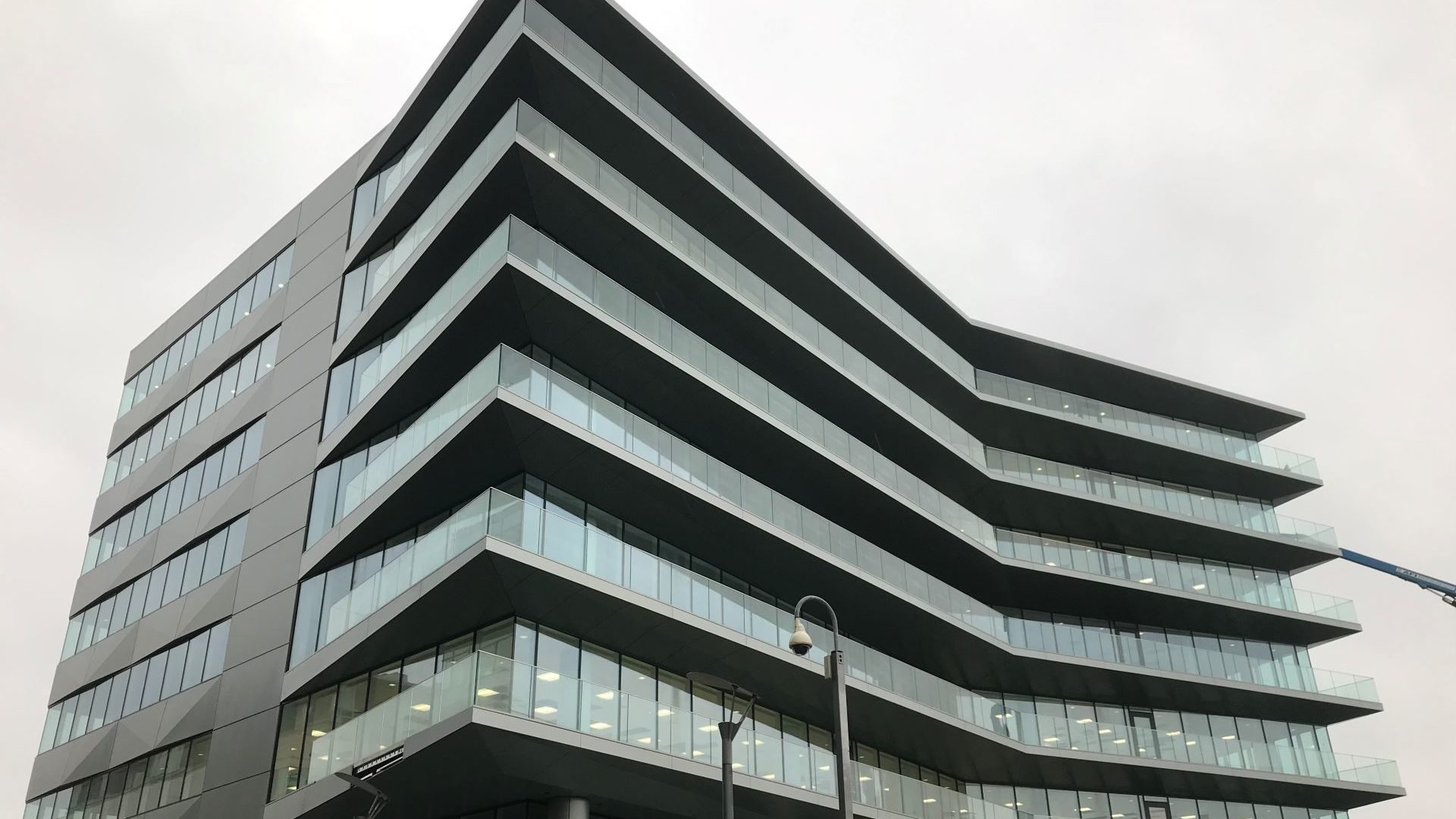
3 Glass Wharf
A spectacular glass building adding to the buzz of Bristol’s Temple Quay offering incredible waterside views.
3 Glass Wharf makes the most of its waterfront location with a spectacular glazed facade, extended balconies and public walkway. Positioned in a prime spot at the side of the Bristol Floating Harbour, adjacent to Bristol Temple Meads station.
The site was reclaimed in 2007, having previously been occupied by railway siding, a glass works and a car scrap yard.
The building is an eight-storey office, with basement and has been taken as a single tenancy by HMRC – to form the new regional HUB.
The 109,000 sq ft structure comprised a long span Post Tensioned flat slab, with dramatic cantilevers to the front and rear, with post-tensioned concrete floor slabs, a basement and gardens.
MNP was involved in this project from 2014-2018, initially developing a concept for the client and then delivering this through novation to Wates.
3 Glass Wharf achieved a BREEAM Excellent rating, and in February 2021 the project won “Commercial Development” of the year at The Bristol Property Awards of 2020.
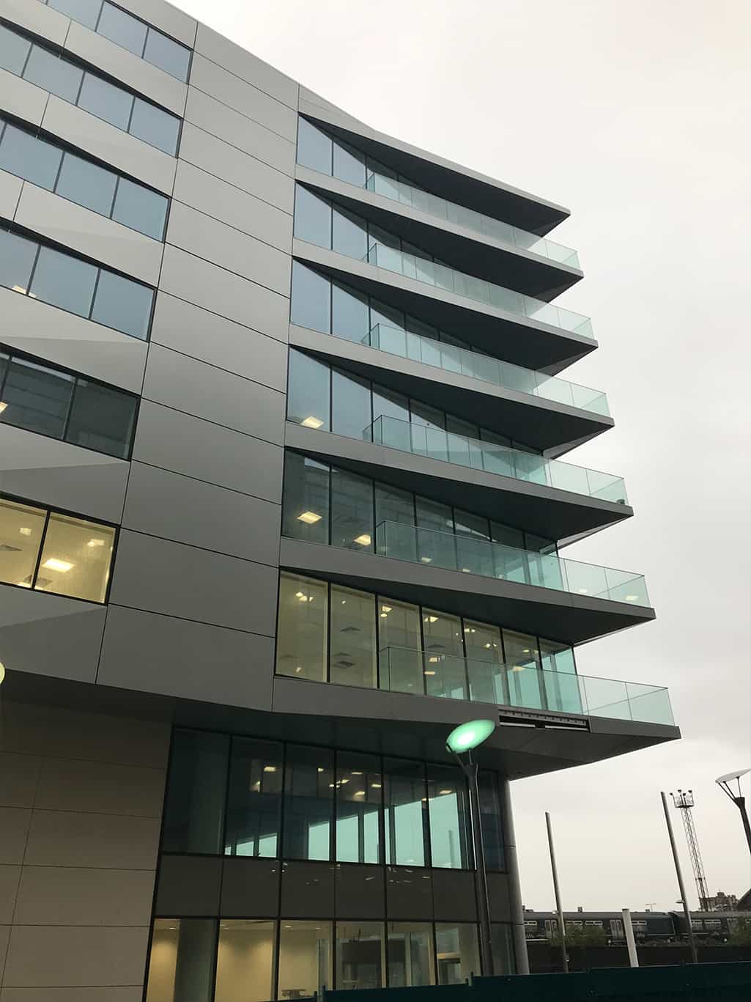
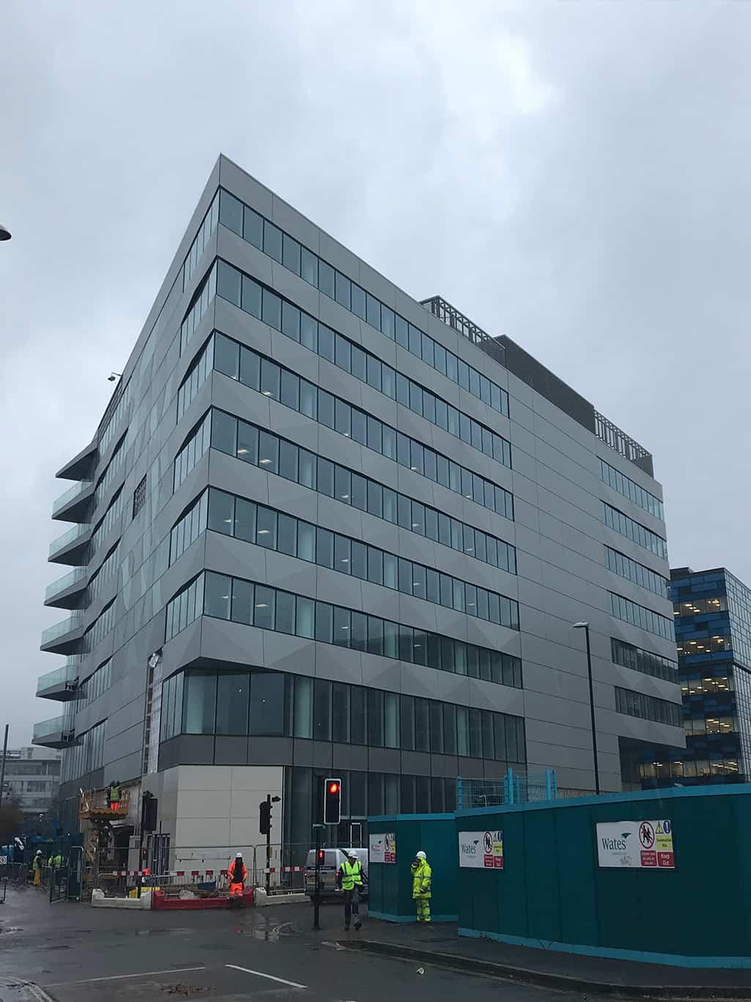
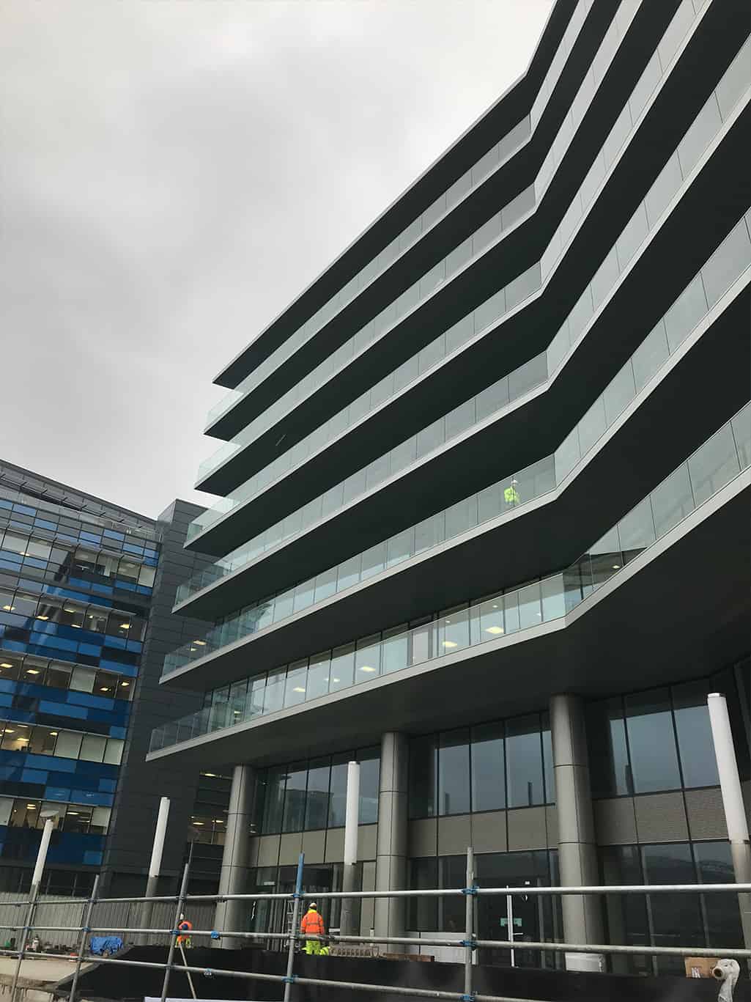
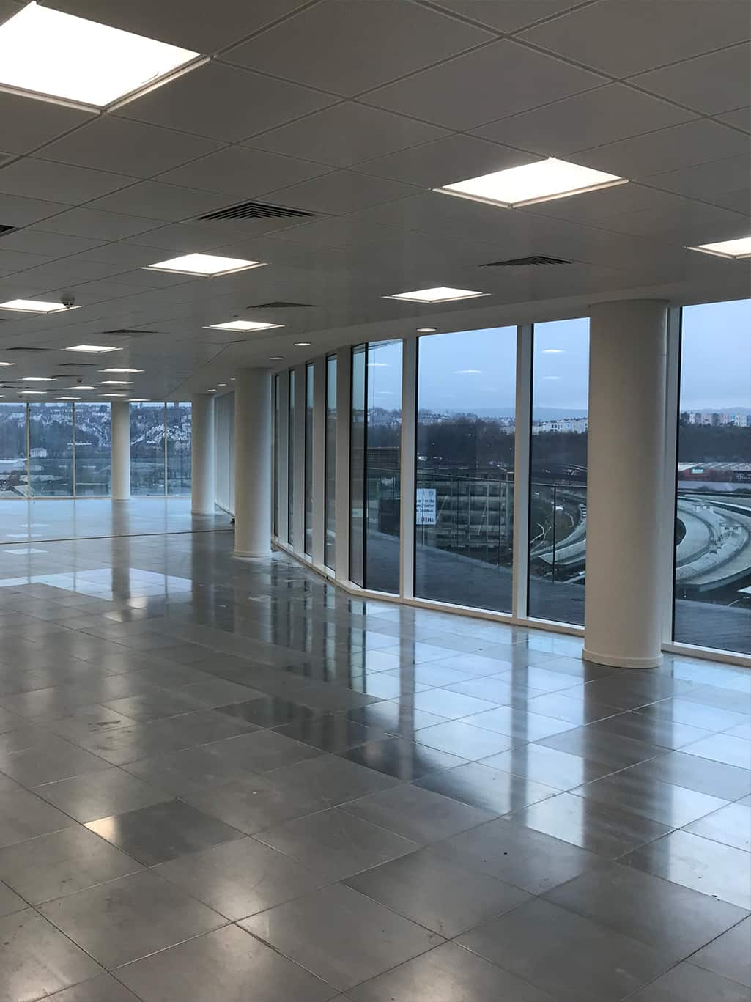
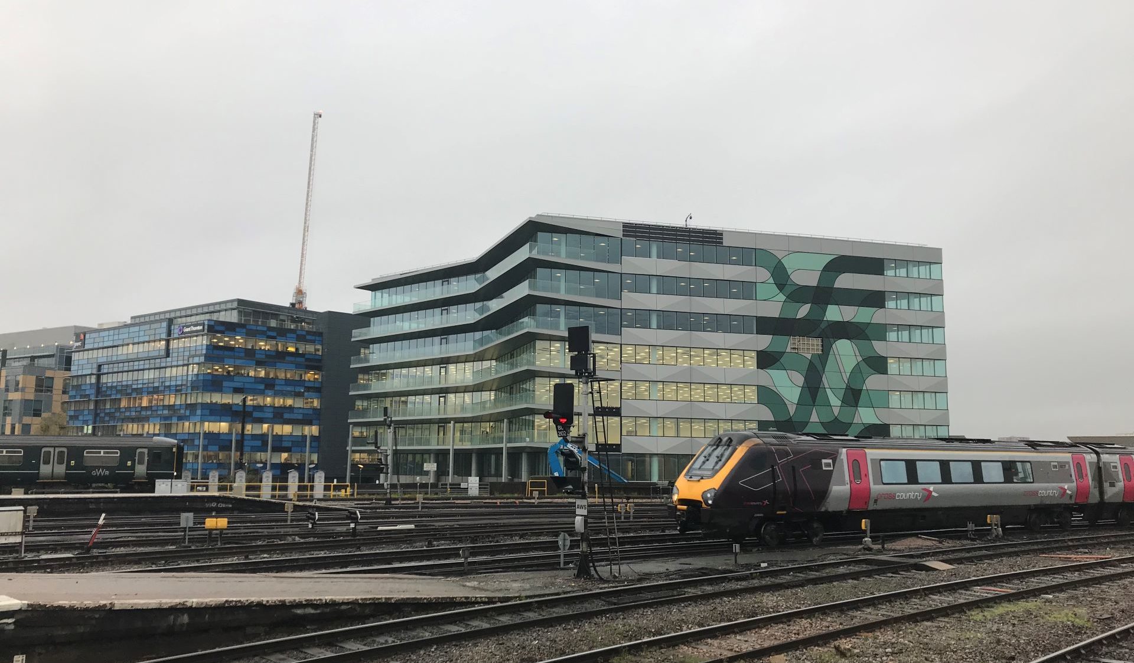
Related Projects
Exemplary multi-occupier office building in the heart of Bristol’s business district
Heavy "cut and carve" project
Transforming a 1960s Seifert designed brutalist building into a modern co-working space
Modern Workplace for a remarkable Victorian building


