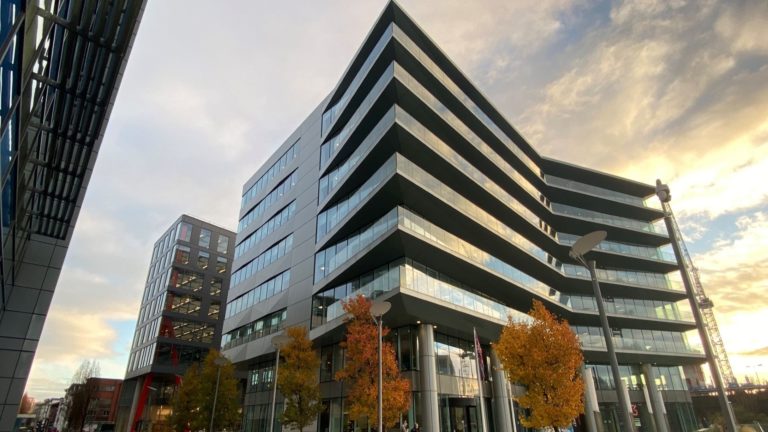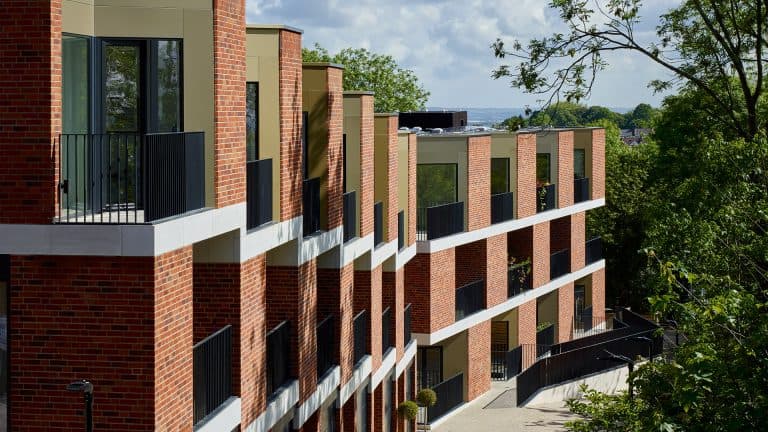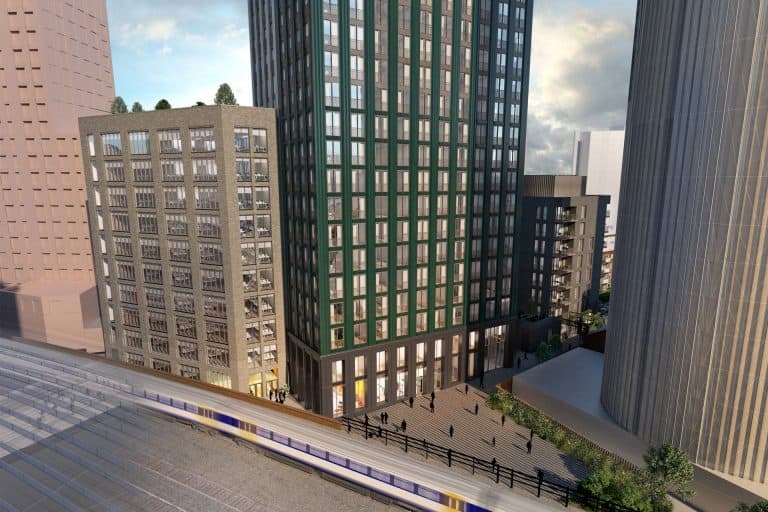
Collent Street
Prominent East London landmark upgraded to create a 10-storey mixed-use building with a basement
A complex redevelopment scheme in Hackney transformed the old James Taylor building into 69 new apartments, office space and a basement carpark.
Precise engineering and meticulous planning meant this ageing building could be reimagined as a modern multi-use space while keeping its original character. By coordinating tricky temporary works, we were able to preserve the original Victorian masonry façades. We also engineered a full-footprint formed basement, using a contiguous piled perimeter wall, with a 10-storey flat slab concrete frame above.

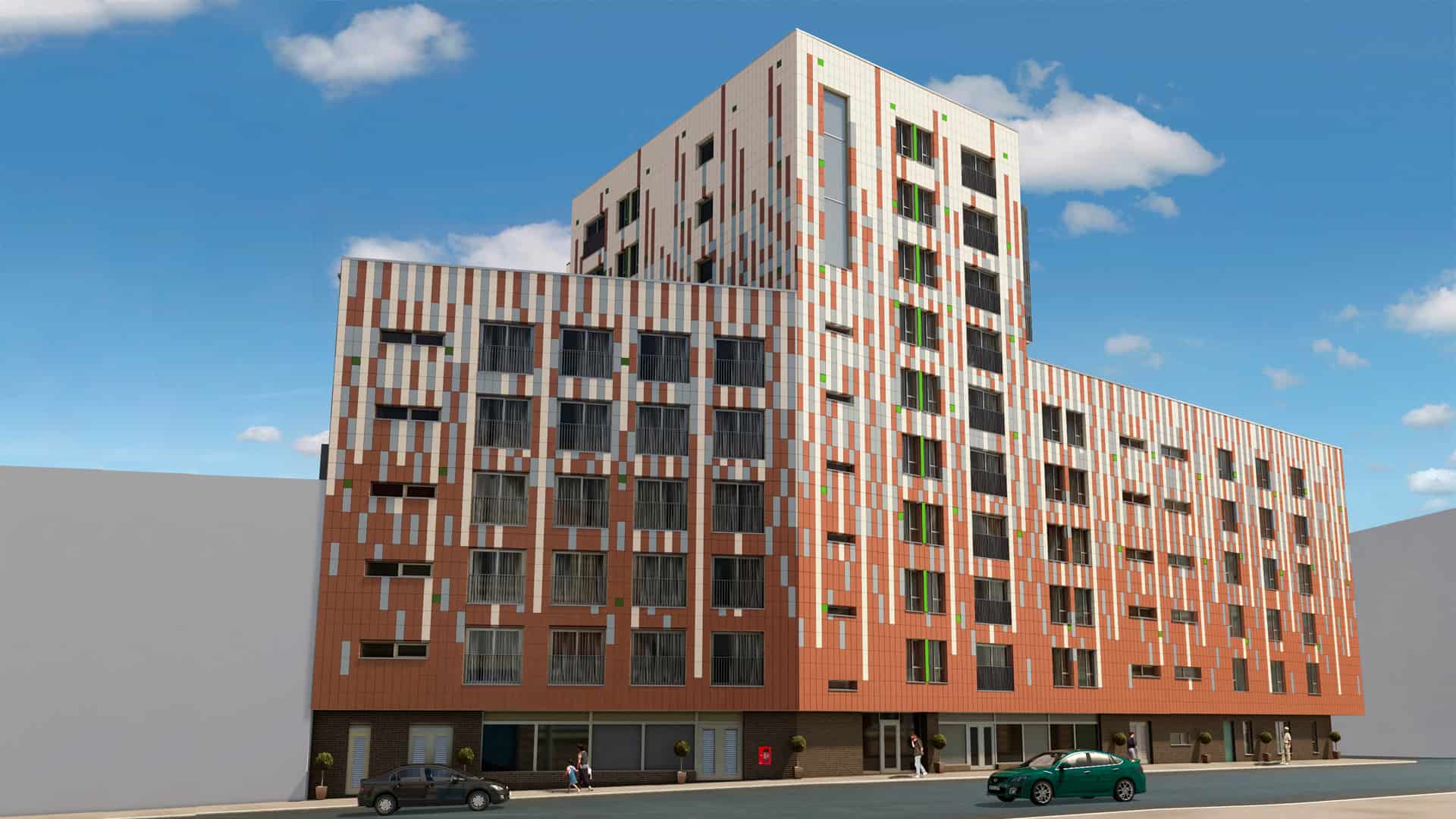
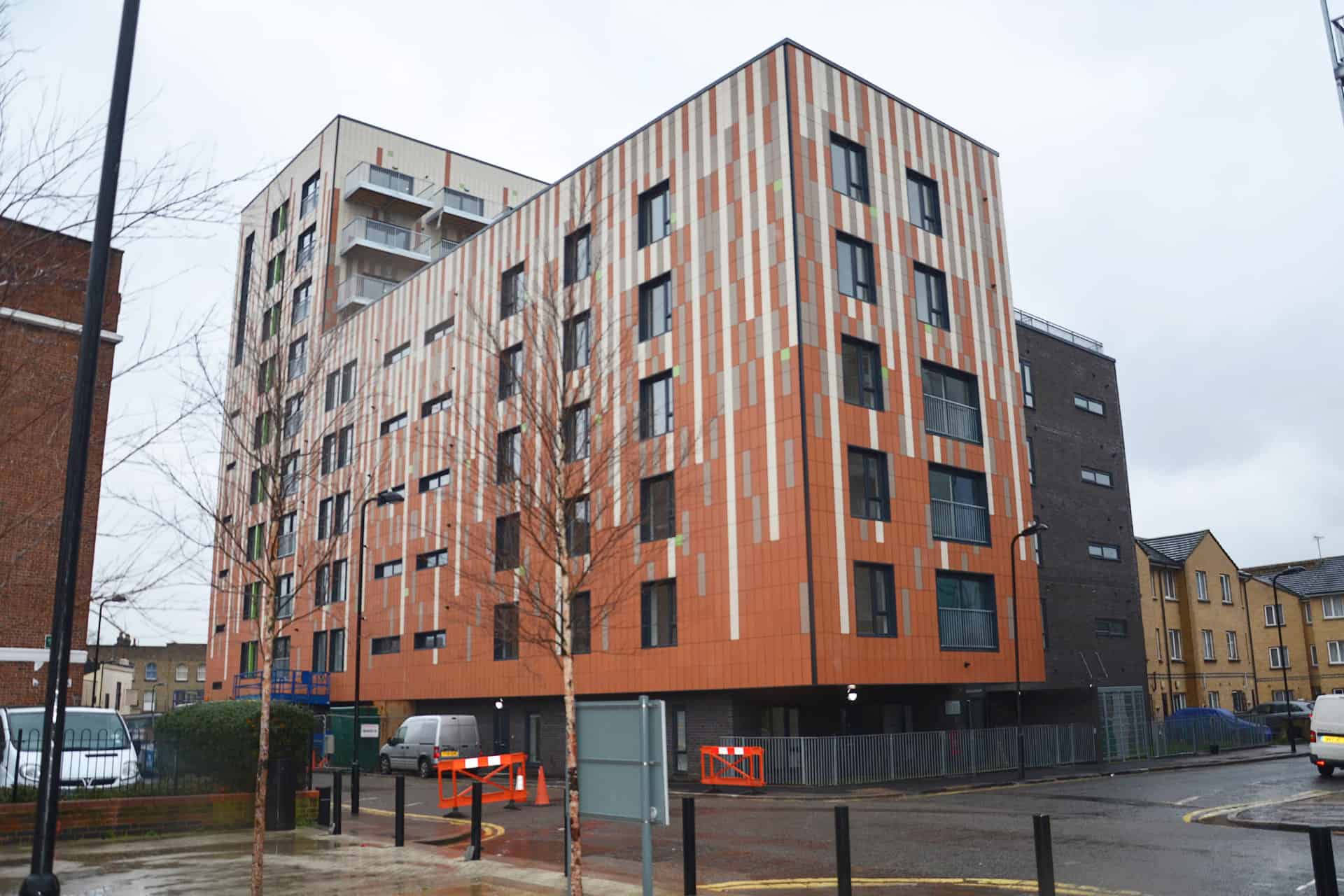
Related Projects
Exemplary office building in the heart of Bristol’s business district
A spectacular glass building adding to the buzz of Bristol’s Temple Quay offering incredible waterside views.
A mixed-use development regenerating a neglected Muswell Hill site
Expert engineering of a 36 storey tower



