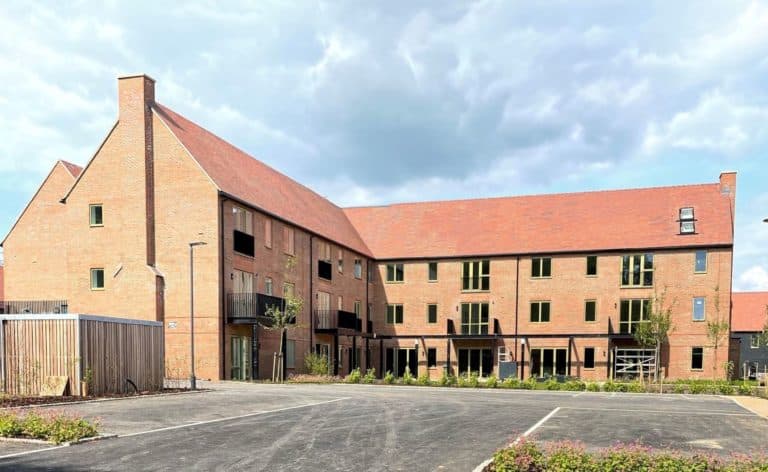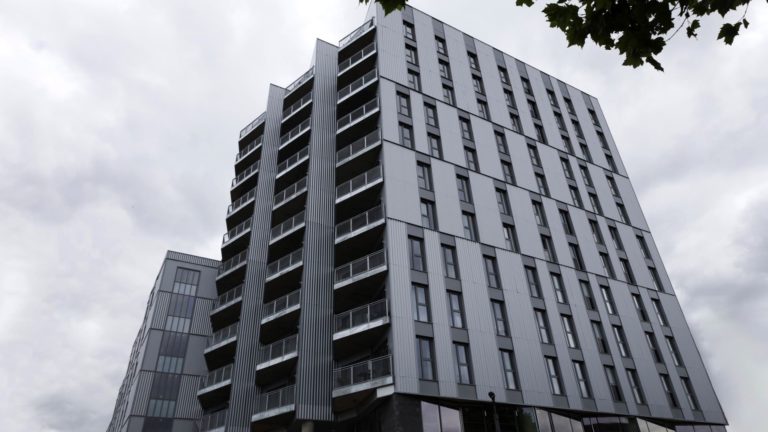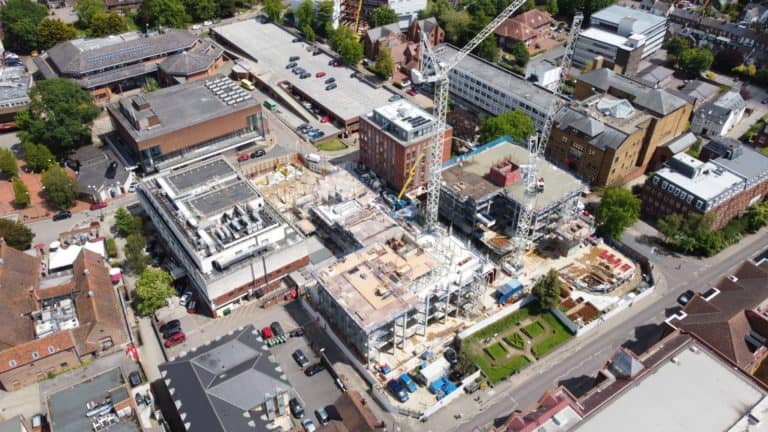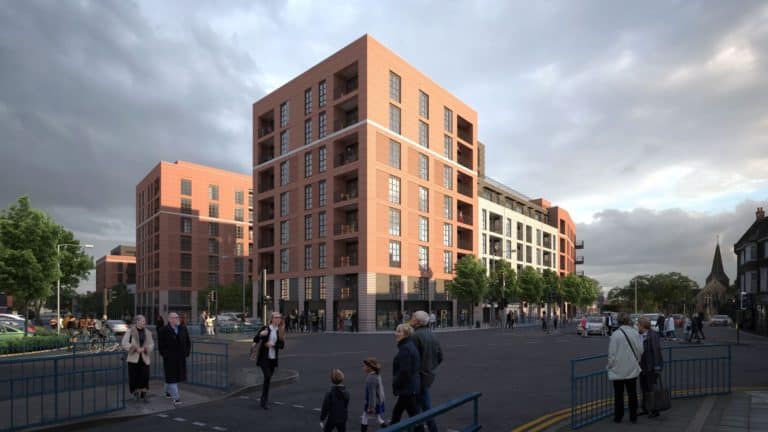
Mulberry Court
New development of 34 luxurious apartments for the over-65s in the heart of Hampton Wick
We are undertaking the civil and superstructure design of 12-14 Station Road, Hampton Wick near London. The structure is a 5-storey residential building including ground floor and basement and is to be constructed on the site of an existing residential care home, into luxurious later living accommodation and facilities.
We have worked with CIRC Construction Management and PRC Architects to deliver a structurally efficient concrete frame. A raft slab foundation has been selected for the basement to offer the best cost efficiencies. The scheme was complicated by the height restrictions due to a corridor parallel to Teddington Road which is used by bats. This required the third floor RC slab to be cranked around the perimeter to achieve the required floor to ceiling levels for the project.
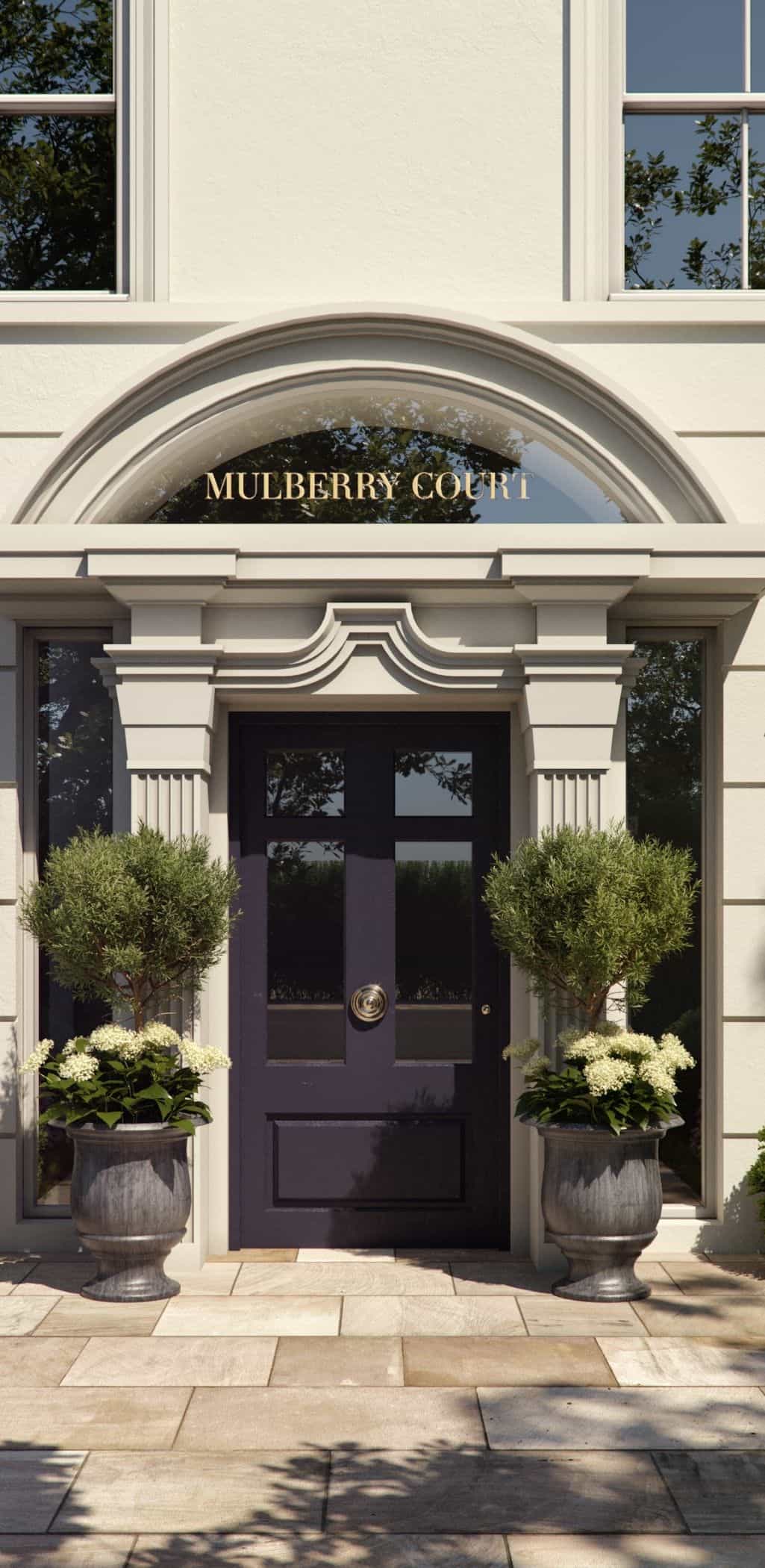

Related Projects
New luxury retirement village situated in the Chilterns Area of Outstanding Natural Beauty
Transforming a derelict site into a mixed-use scheme providing affordable homes in Edgware
Complex Urban Regeneration Development on behalf of St Albans and District Council
Two acre Urban Retirement Development providing 199 high quality homes


