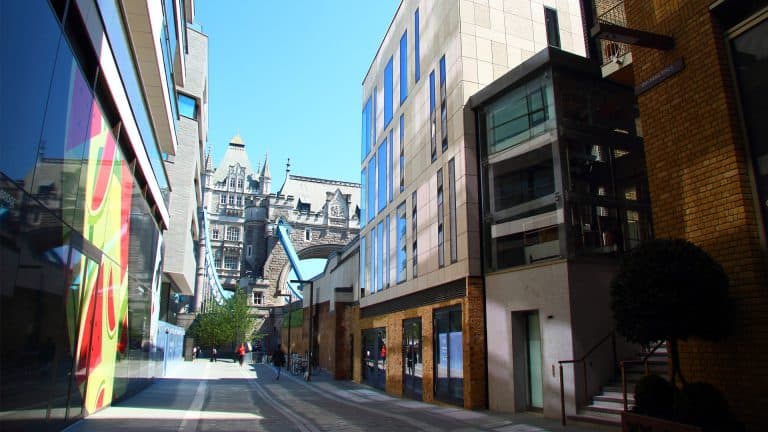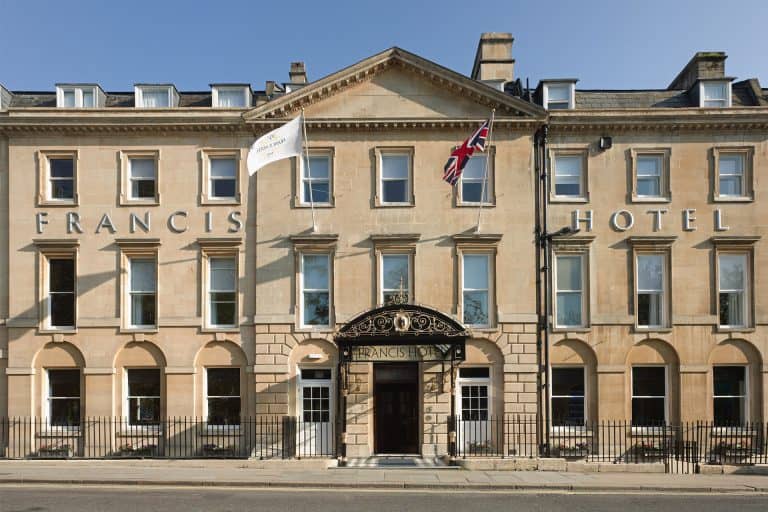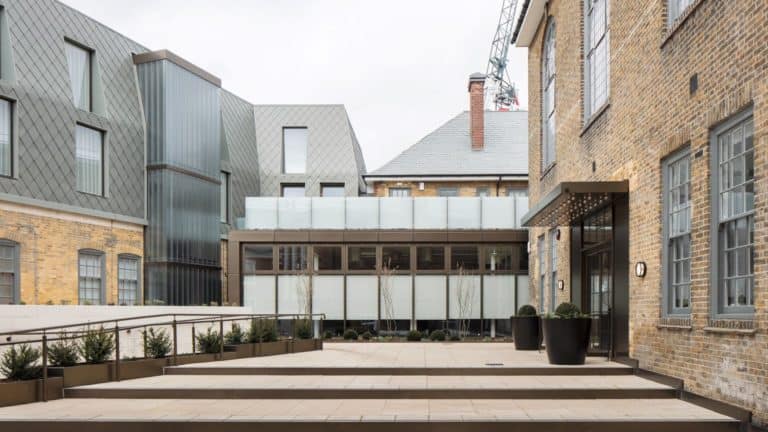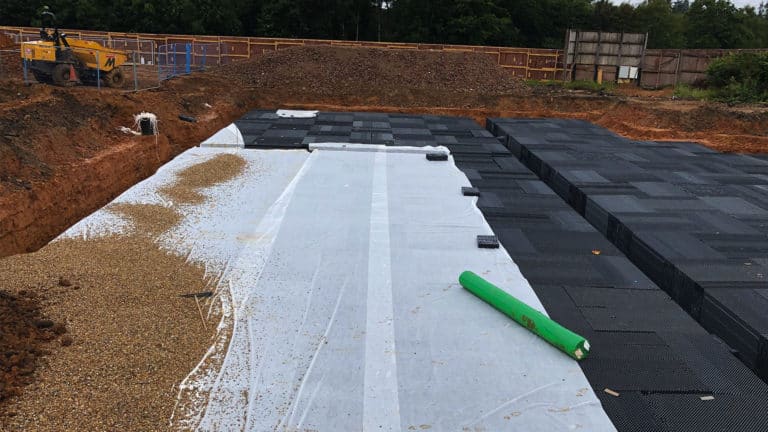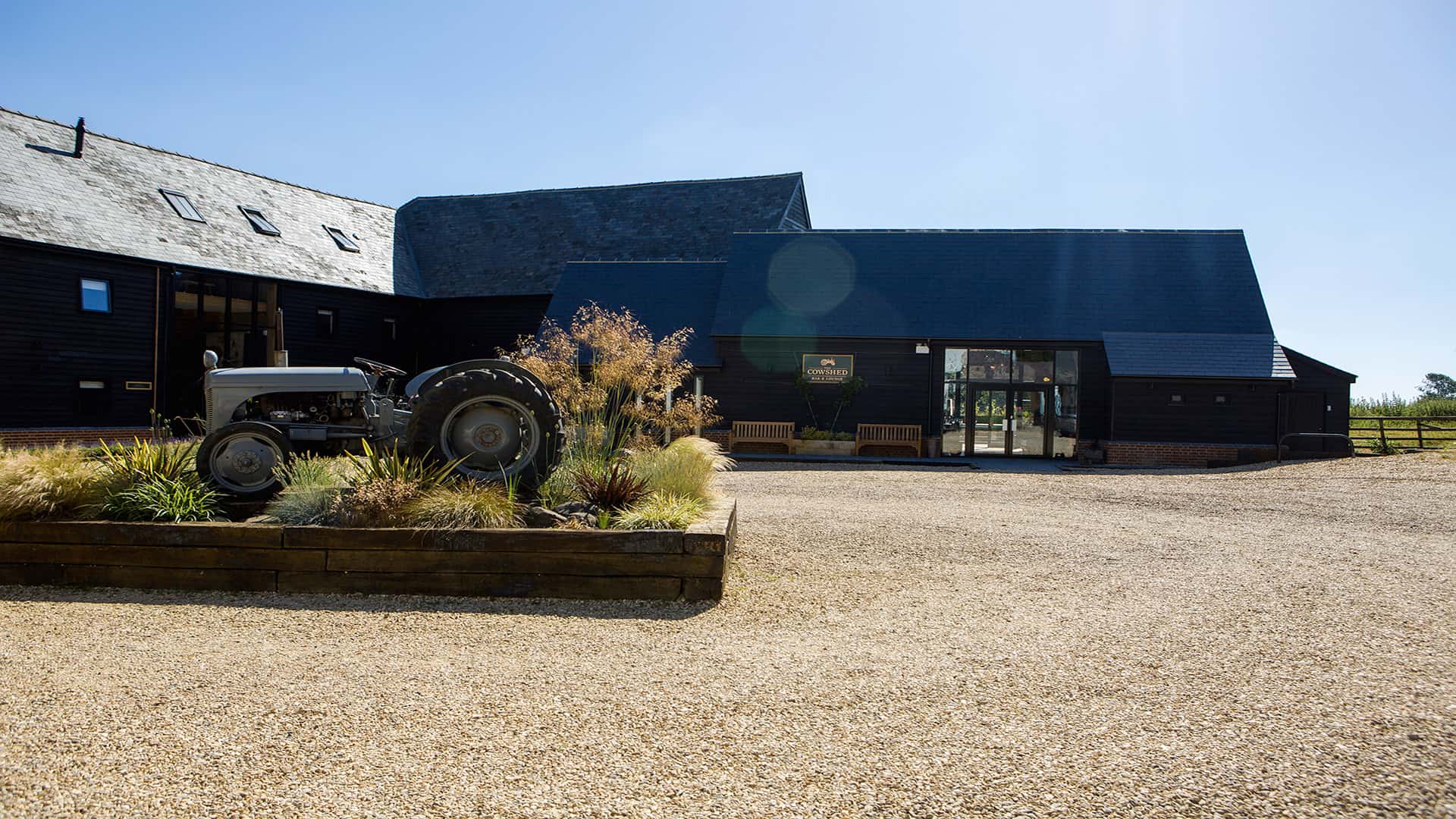
Redcoats Barns
Conversion of agricultural barns in disrepair into a high-end wedding venue and hotel
The 17th Century barns across the courtyard from The Farmhouse at Redcoats have been fully restored to their former glory with the capacity to hold 120 guests for a perfect civil ceremony and wedding breakfast, meeting conference or event. The Barns have 15 country style bedrooms to complement the existing 12 bedrooms in The Farmhouse as well as The Cowshed bar & lounge.
We were appointed to survey the existing structure and provide remedial works proposals to gain listed building consent for the works and design a new independent double storey mezzanine floor to form the new hotel.
We managed to retain as much of the existing structural members as possible whilst designing new foundations to make sure the barns could be upgraded to a habitable space.
In November 2018, the Barns won an award in the Conservation and Restoration Commercial Category at the Hertfordshire Association of Architects (a branch of the Royal Institute of British Architects East).
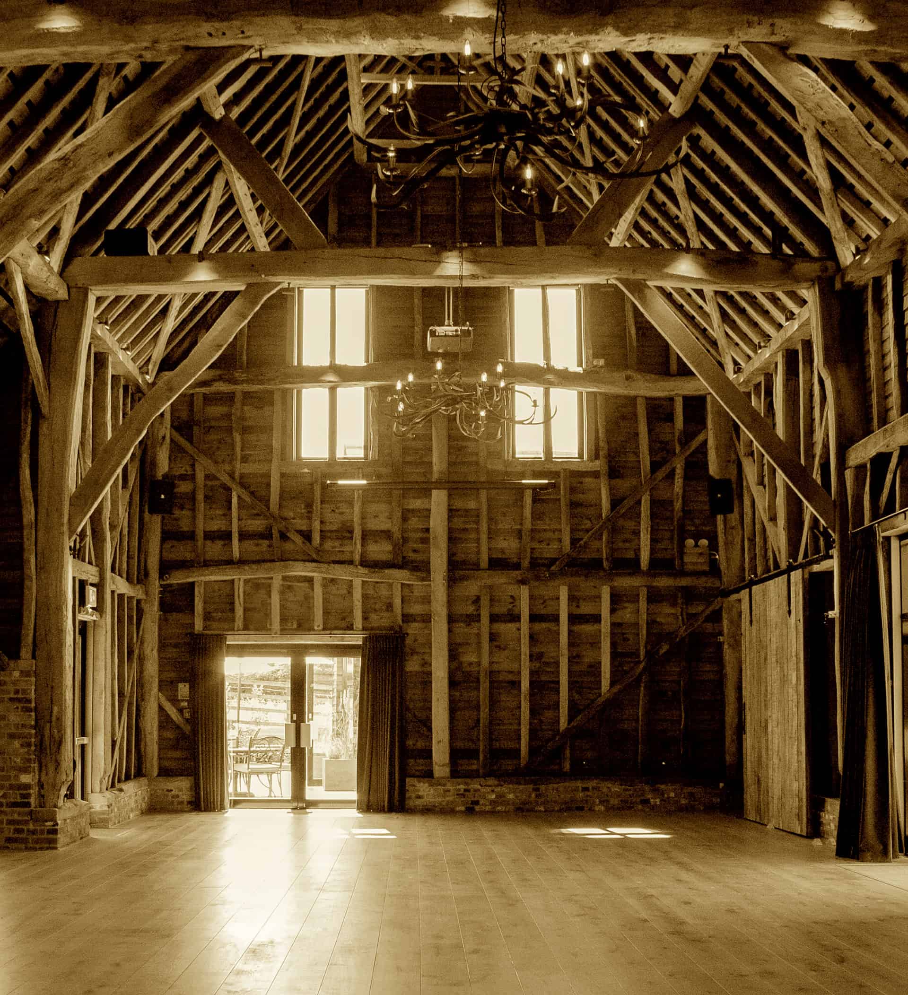
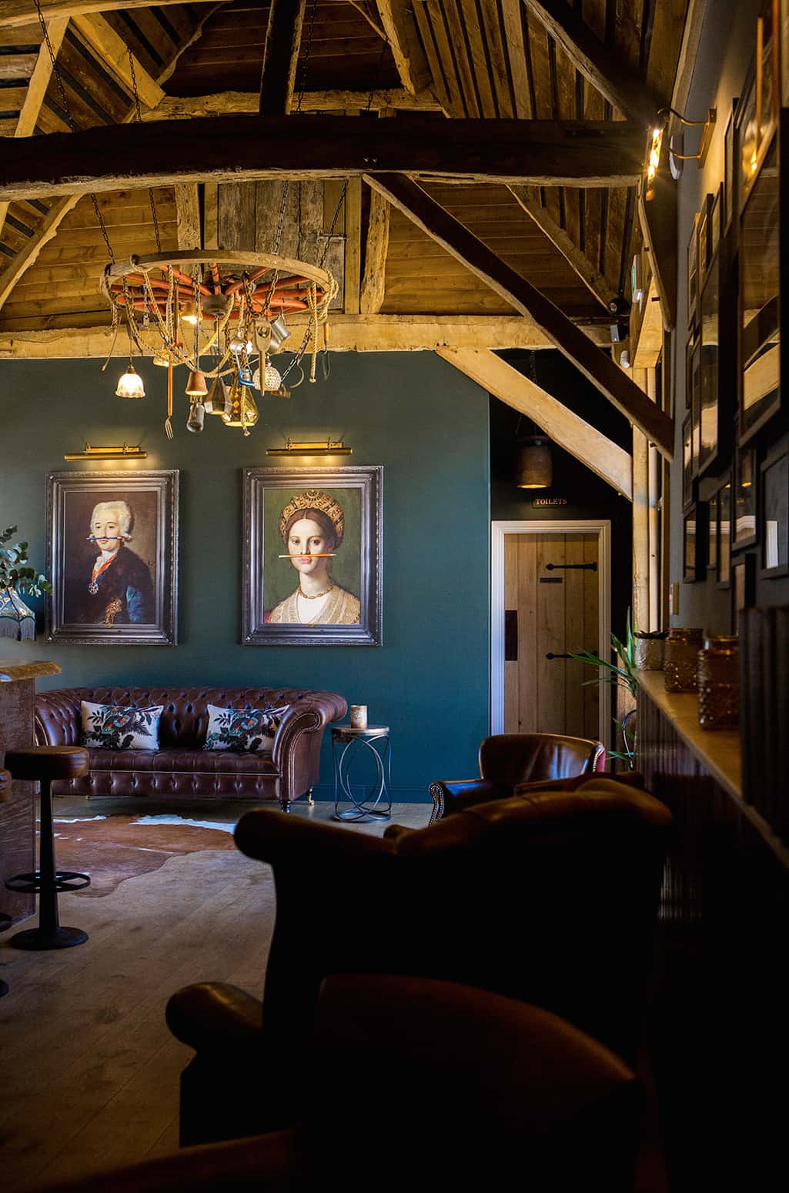
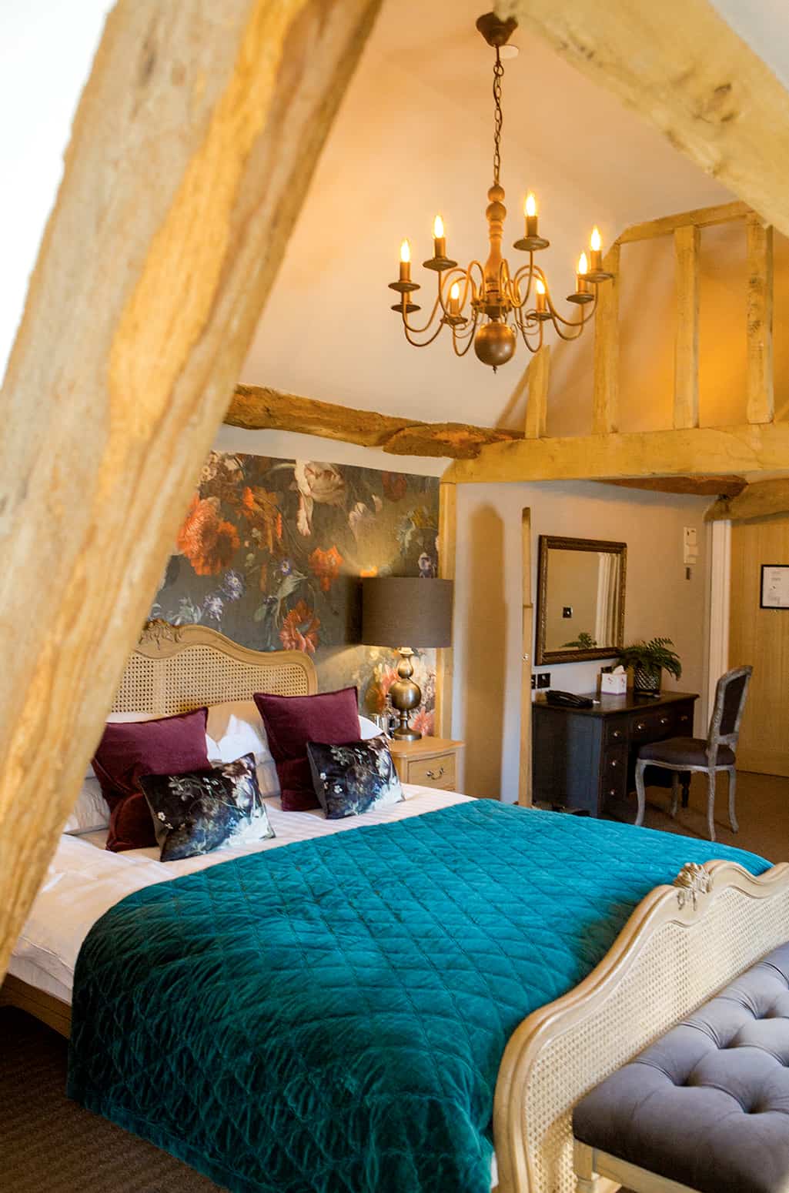
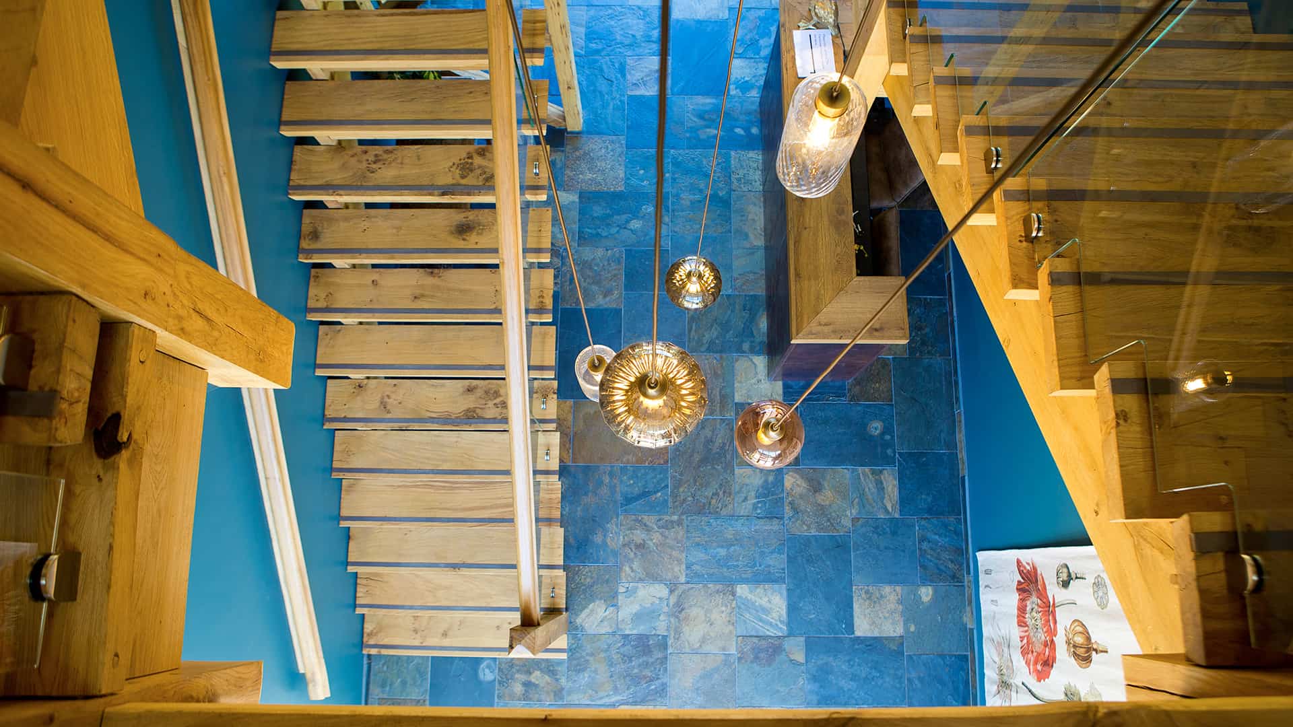
Related Projects
A comprehensive refurbishment of a Grade II-listed landmark in London
A head-to-toe Regency reimagination.
Conversion of a Grade II listed former town hall into a boutique hotel and new offices


