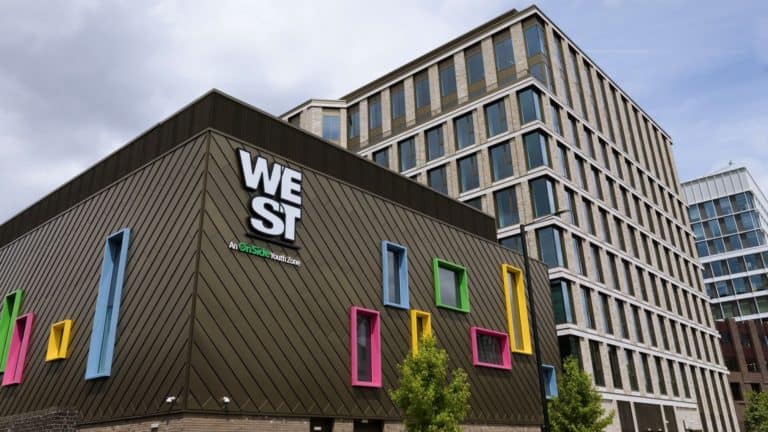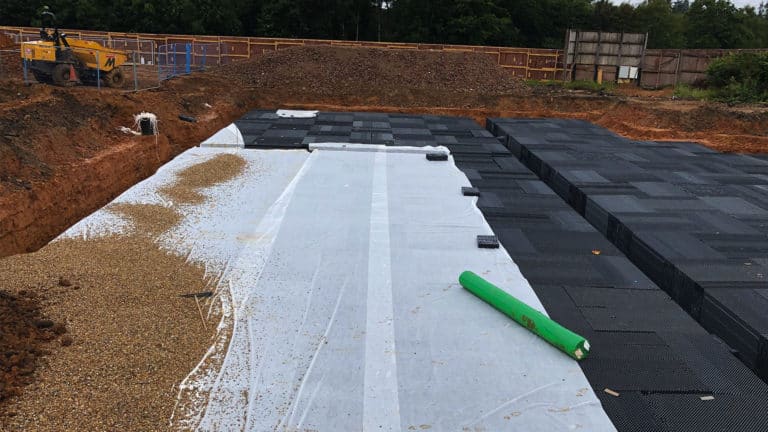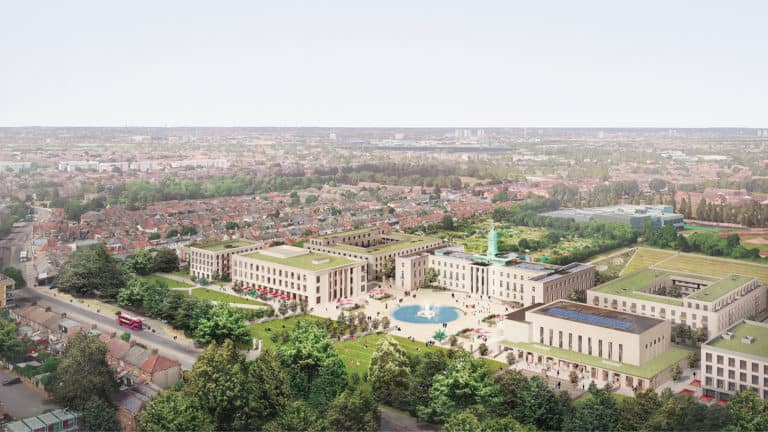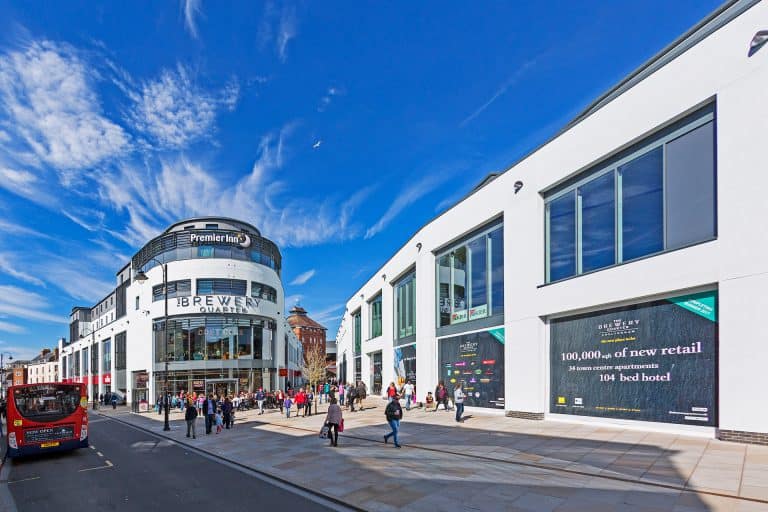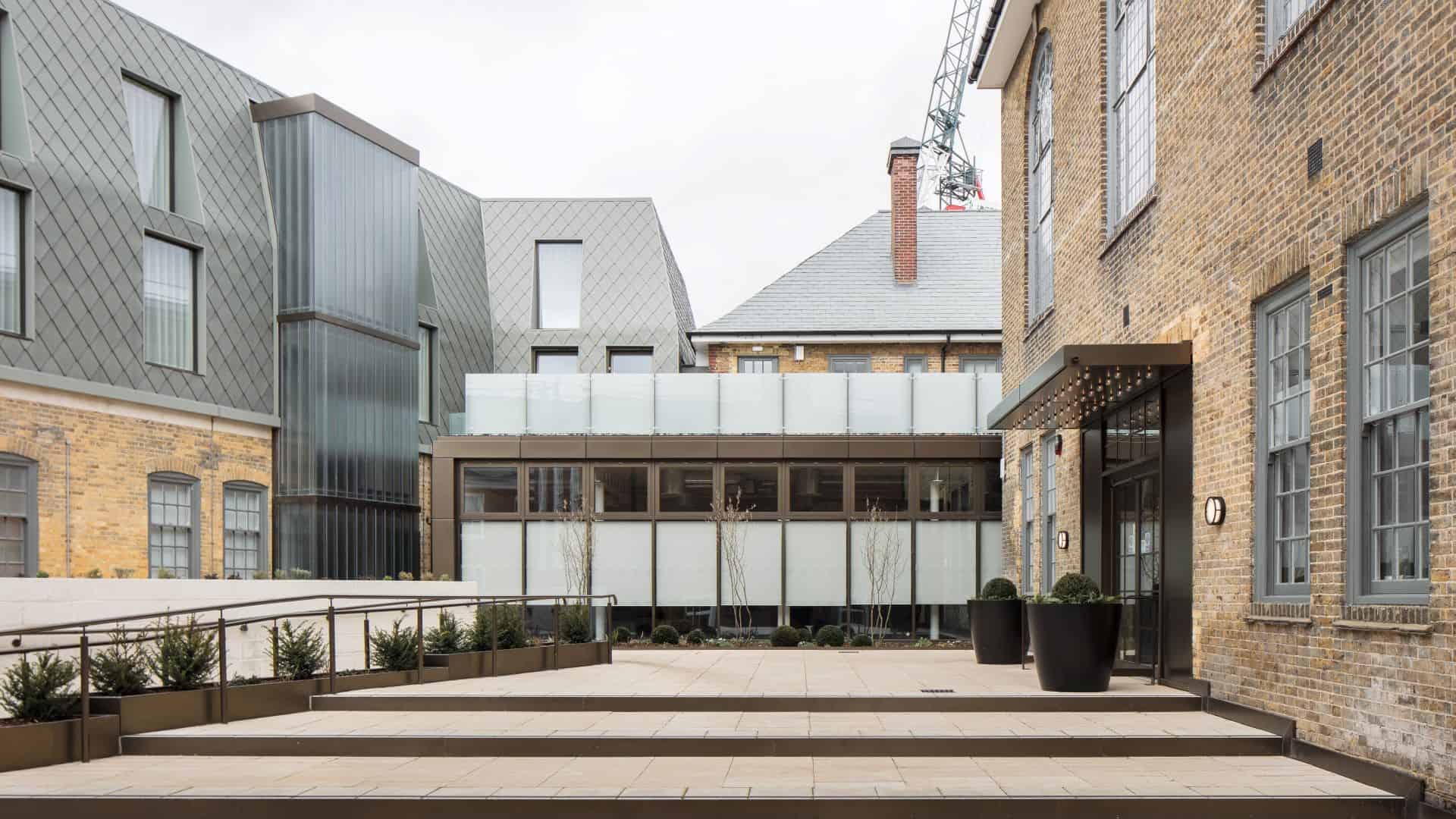
Bromley Old Town Hall
Conversion of a Grade II listed former town hall into a boutique hotel and new offices
The Old Town Hall in Bromley consists of two separate buildings. The first structure was built in 1906 and comprises a period stone staircase and plaster features. The second was built in 1939 and art deco in design, with a nuclear bunker in the basement built during The Cold War.
The 1906 and 1939 buildings are the site of the former town hall which has been converted into 73,000 sqft of shared office space for local businesses, along with a member’s lounge and restaurant. The new design is sympathetic to retain and restore many of the period features; stained-glass windows, cornices, plastered domes and an ornate stone staircase. We detailed the repairs to the red-brick façade and extended into the roof space. The hipped pitched slate roof has a central timber cupola with a copper roof above the main entrance porch.
In the 1939 building, there is a large loft space which has been converted into further office space. In the basement of this building, we converted the nuclear bunker into offices, storage, showers and bike racks. The 600mm concrete floor slab contained within this bunker has been retained as much as possible, with excavations limited by setting the drainage into the slab. This solution is not only cost-effective for the client but also offsets the CO2 emissions due to less breaking up of the old concrete material.
A new 2 storey, 23-bed boutique hotel has been constructed over the 1906 building. The new hotel consists of a 2 storey steel frame with proprietary metal web floor joists and a concrete roof. These joists have been used due to the tight structural area as they maximise the floor to ceiling heights for the occupants. The new 2 storeys have been designed over the existing building without the need for the original structure to be further strengthened.
Following the renovations, the building was removed from Historic England’s Heritage at Risk Register, having been added in 2009.
In 2023, the project was a finalist for an AJ Architecture of the Year Award in the refurb category, and in 2024 a regional finalist for the Civic Trust Awards, as well as being shortlisted for a RIBA London Award!
Main image credit: Marcus Quigley
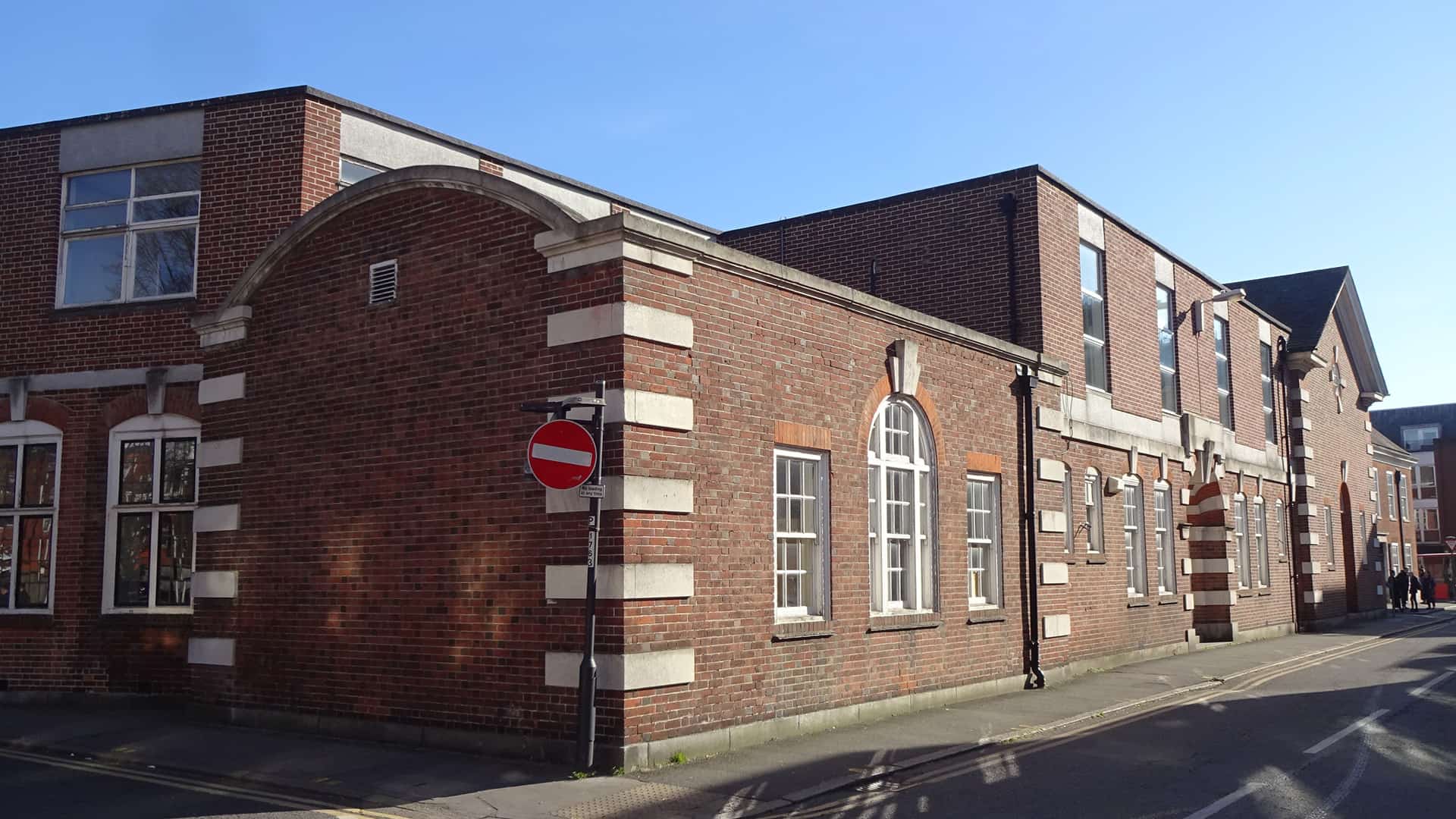
Prior to the two storey extension
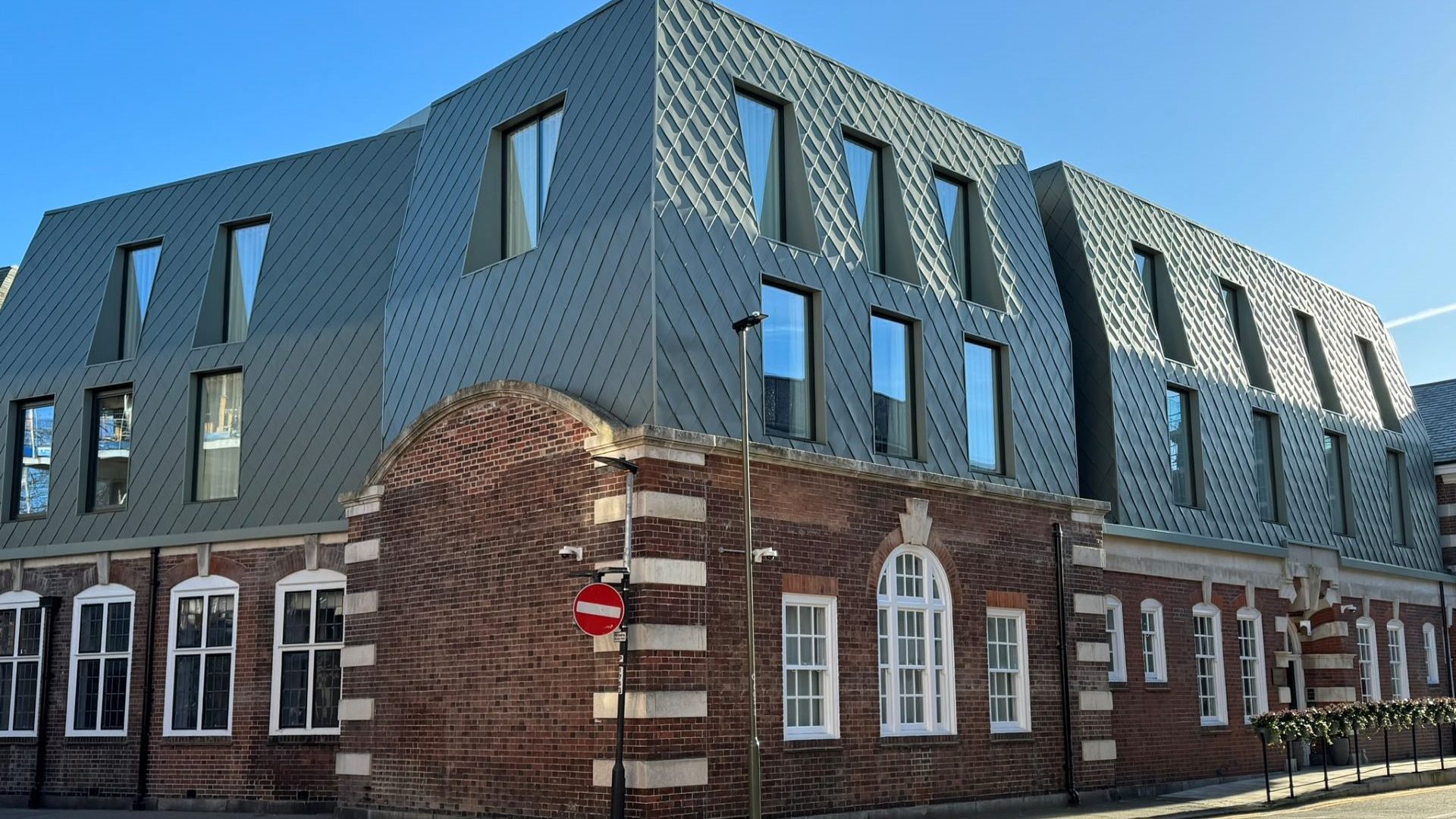
After the two storey extension
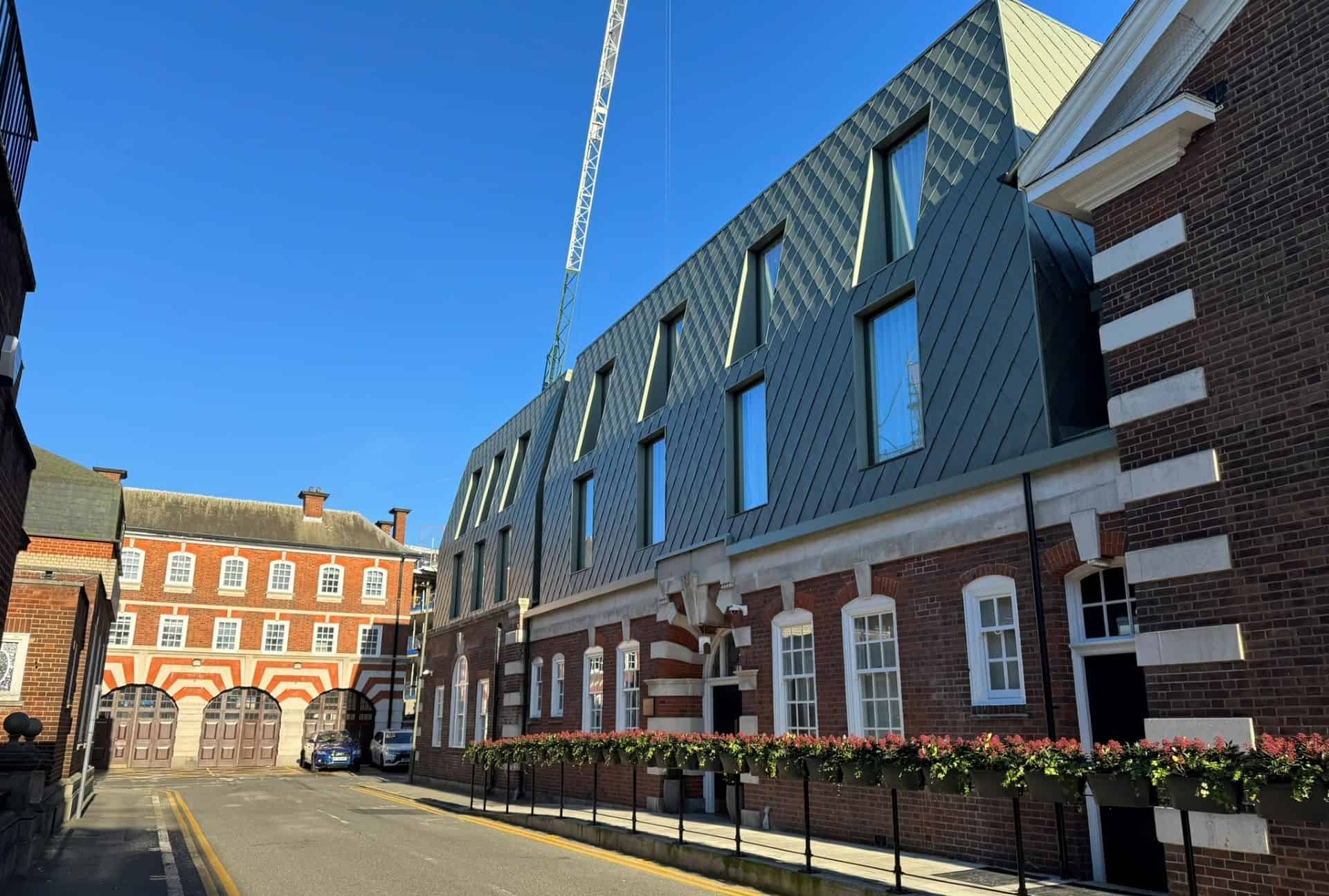
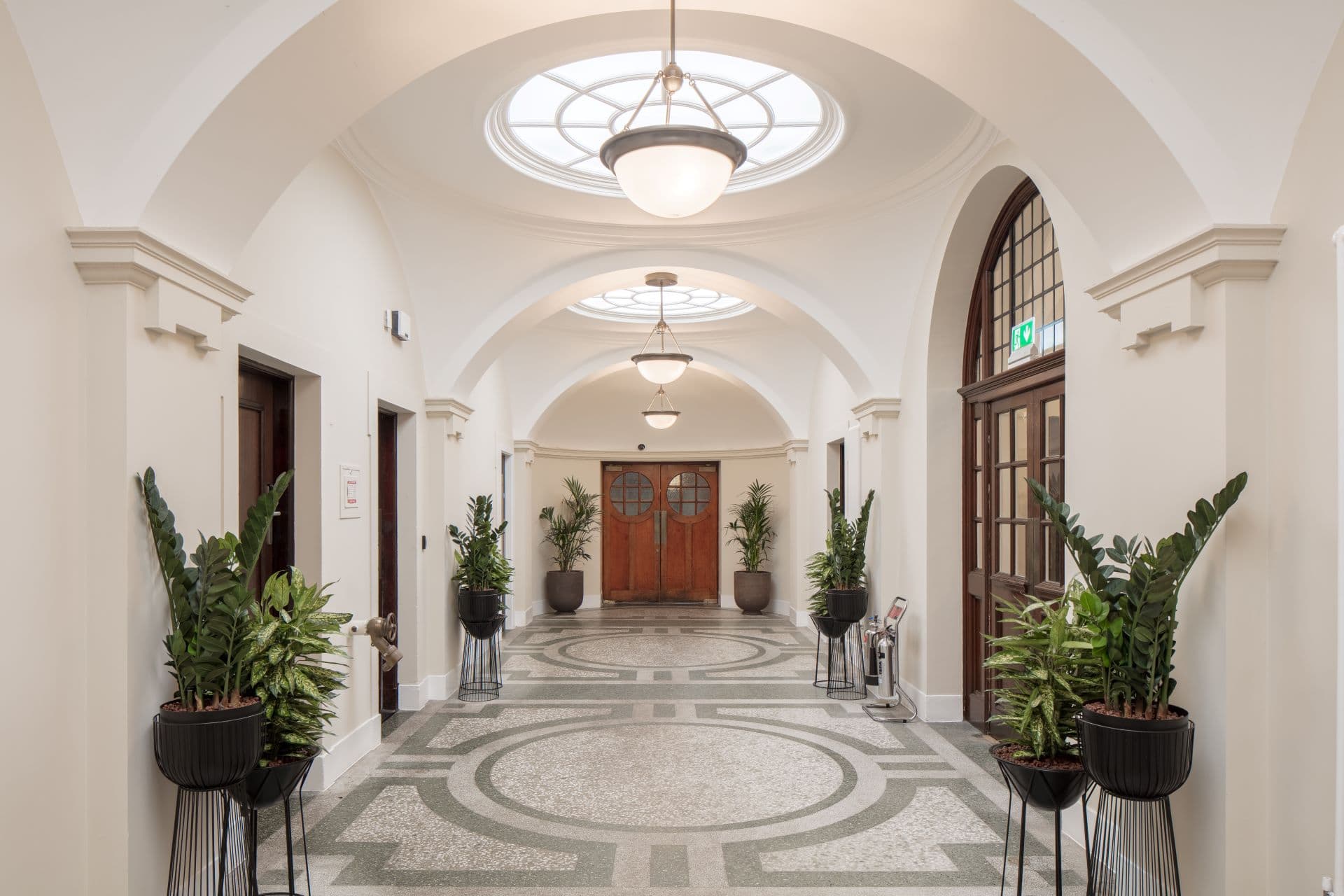
Image credit: Marcus Quigley
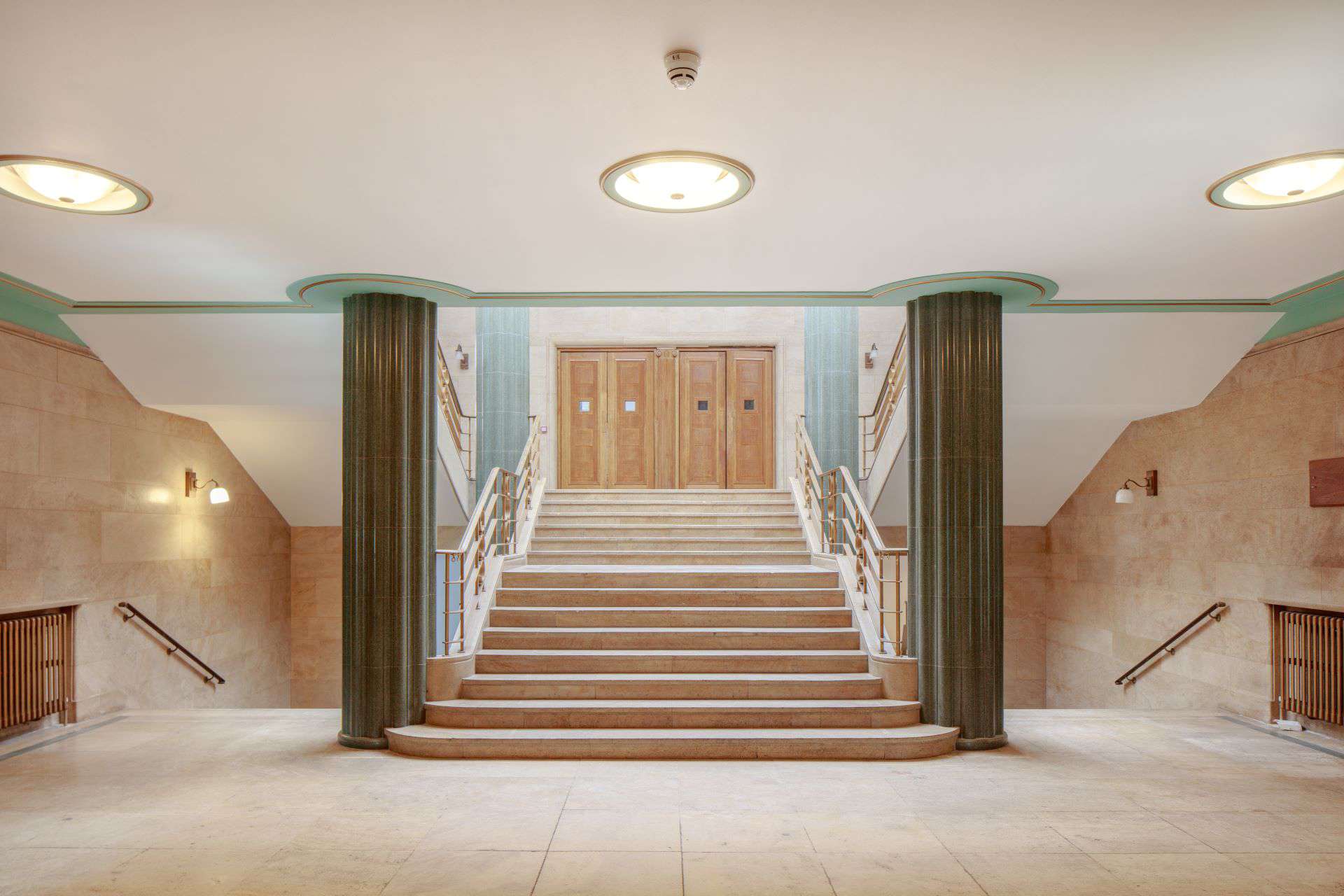
Image credit: Marcus Quigley
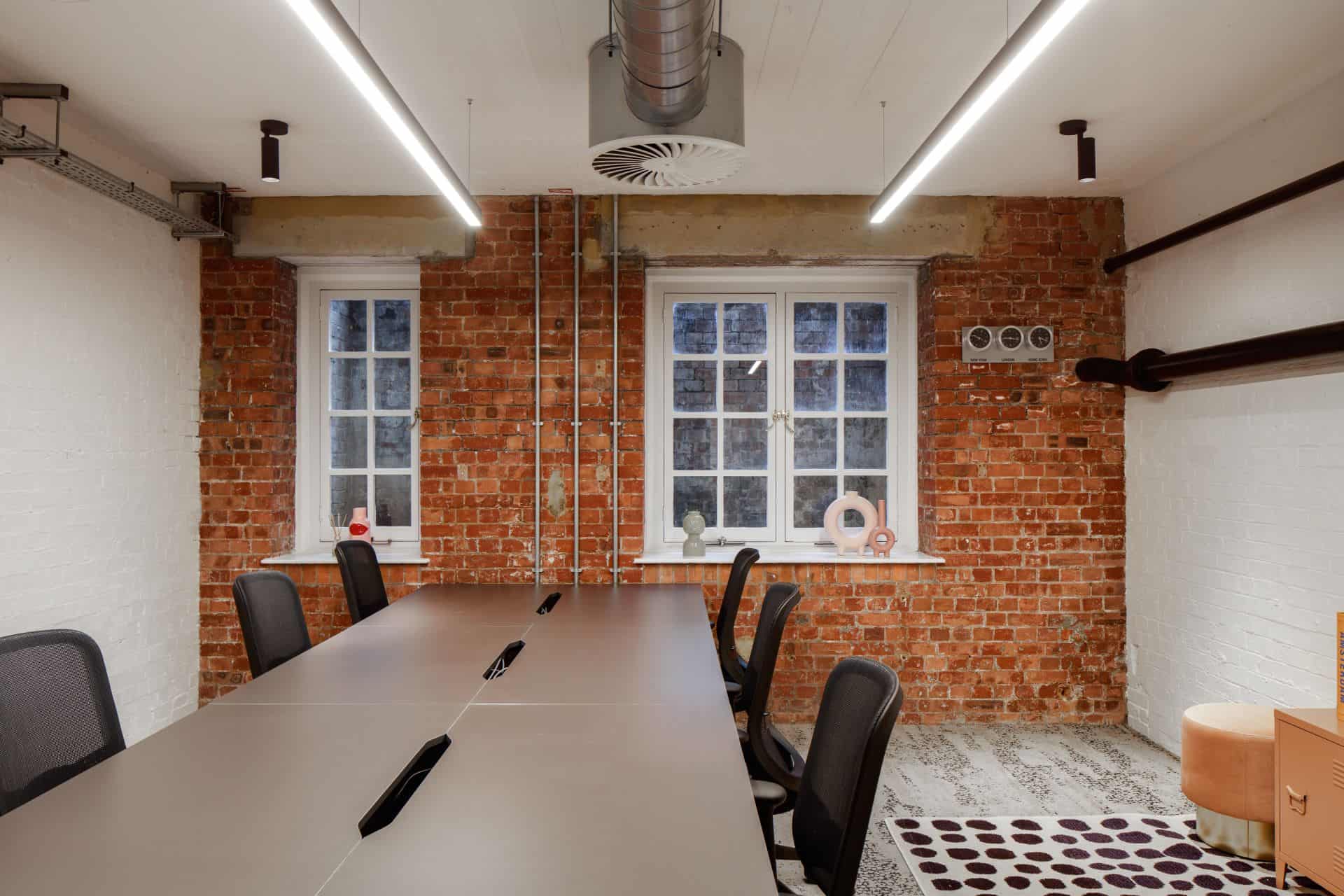
Image credit: Marcus Quigley
Related Projects
An ambitious new mixed-use development with a focus on education
Site regeneration, creating a legacy for the benefit of the local community
Major redevelopment of Cheltenham town centre brings a of range leisure activities


