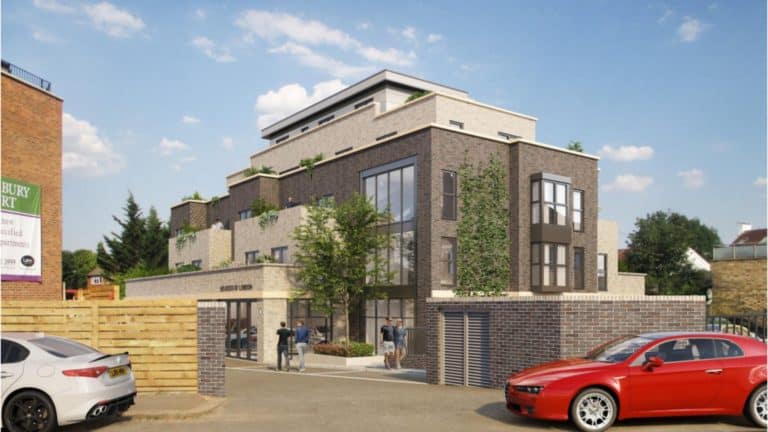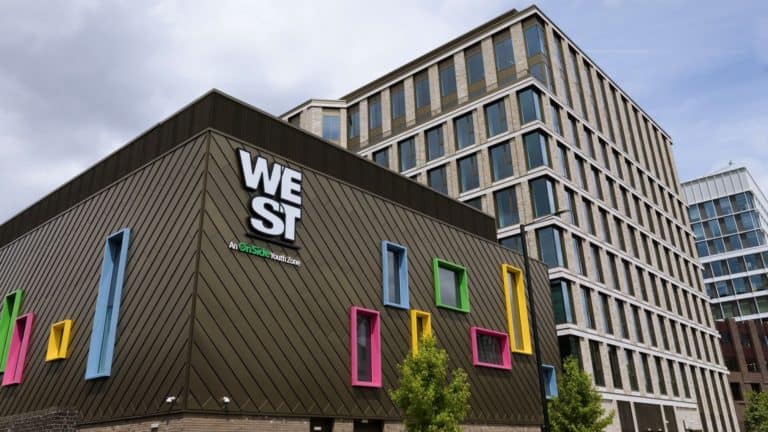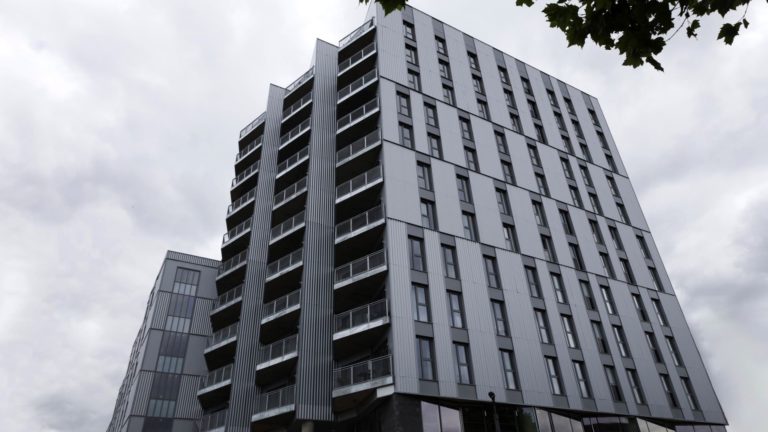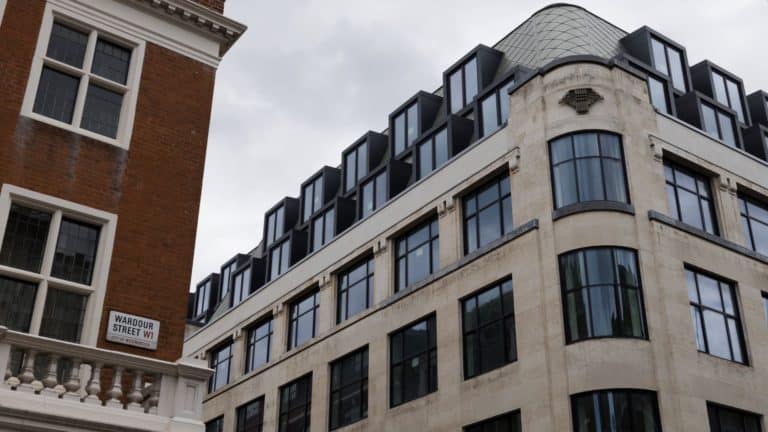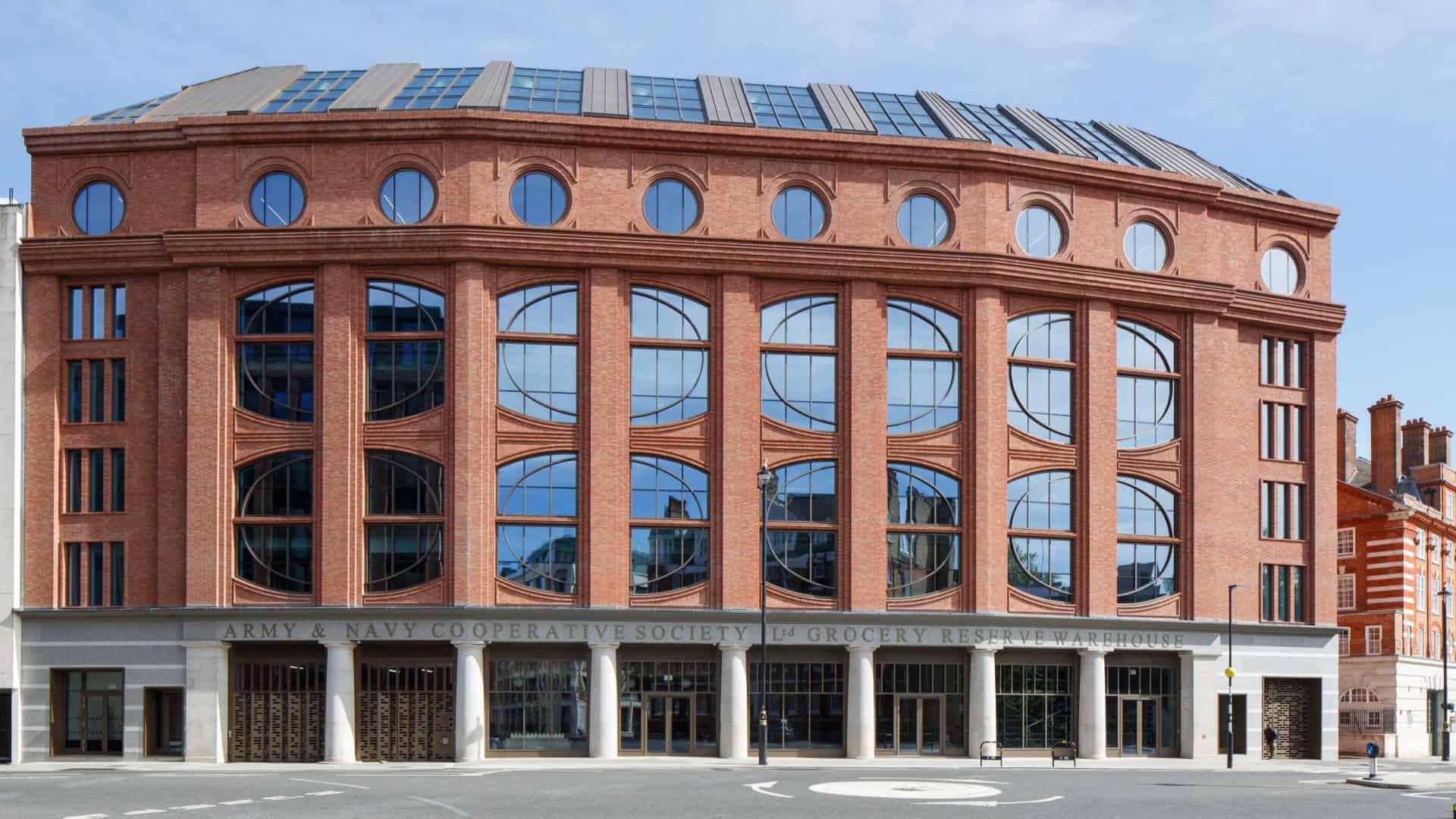
10 Greycoat Place
Revitalisation and refurbishment of existing 6 storey structure with added 2 storey contemporary steel frame extension
This project involved a revitalisation of 10 Greycoat Place which consists of refurbishment of the existing 6 storey structure as well as an added 2 storey contemporary steel frame extension, influenced by the warehouse character and industrial history of the area. Refurbishing and extending the existing building for commercial office use.
The 6 storey property is not listed but is located adjacent to two grade 2 listed buildings and between two conservation areas.
The existing roof slab is to be removed and the associated existing steelwork removed down to fifth floor slab level. This removal of the structure down to fifth floor slab is inclusive of all internal masonry walls. The perimeter walls to the North, East and West are to remain up to the existing parapet level and will need temporary propping until the new structure is formed.
Following the upper storey removal, a new concrete core is proposed in the centre of the building and will involve removing the central masonry spine wall and associated foundations. This removal of wall and floors will be supported by suitable temporary works supporting existing beams that are supported on the spine wall being removed and the edge of the floor being removed.
The new sixth, seventh and roof floor slabs and raking façade is supported on a new structural steel frame. This frame is supported on a mixture of existing masonry walls and existing wrought iron columns extended the full height of the building. Due to planning restrictions, the façade of the new 2-storey extension was required to be set back and was designed within a 45 degree covenant which dictated the profile of the extension.
The original building use as a warehouse has allowed significant load release for the change to the office and therefore existing footings have been maintained under existing columns and walls. A key feature of the renovation is to keep as much of the existing structure exposed as possible and for the new elements to be in keeping with the buildings industrial feel.
We were thrilled when we won the Tekla Structural Designer Award for this structure at the UK Tekla Modelling Awards 2021.
Take a look at the drone footage we captured on site in December 2023 – video below.
Main image © Neil Kenyon
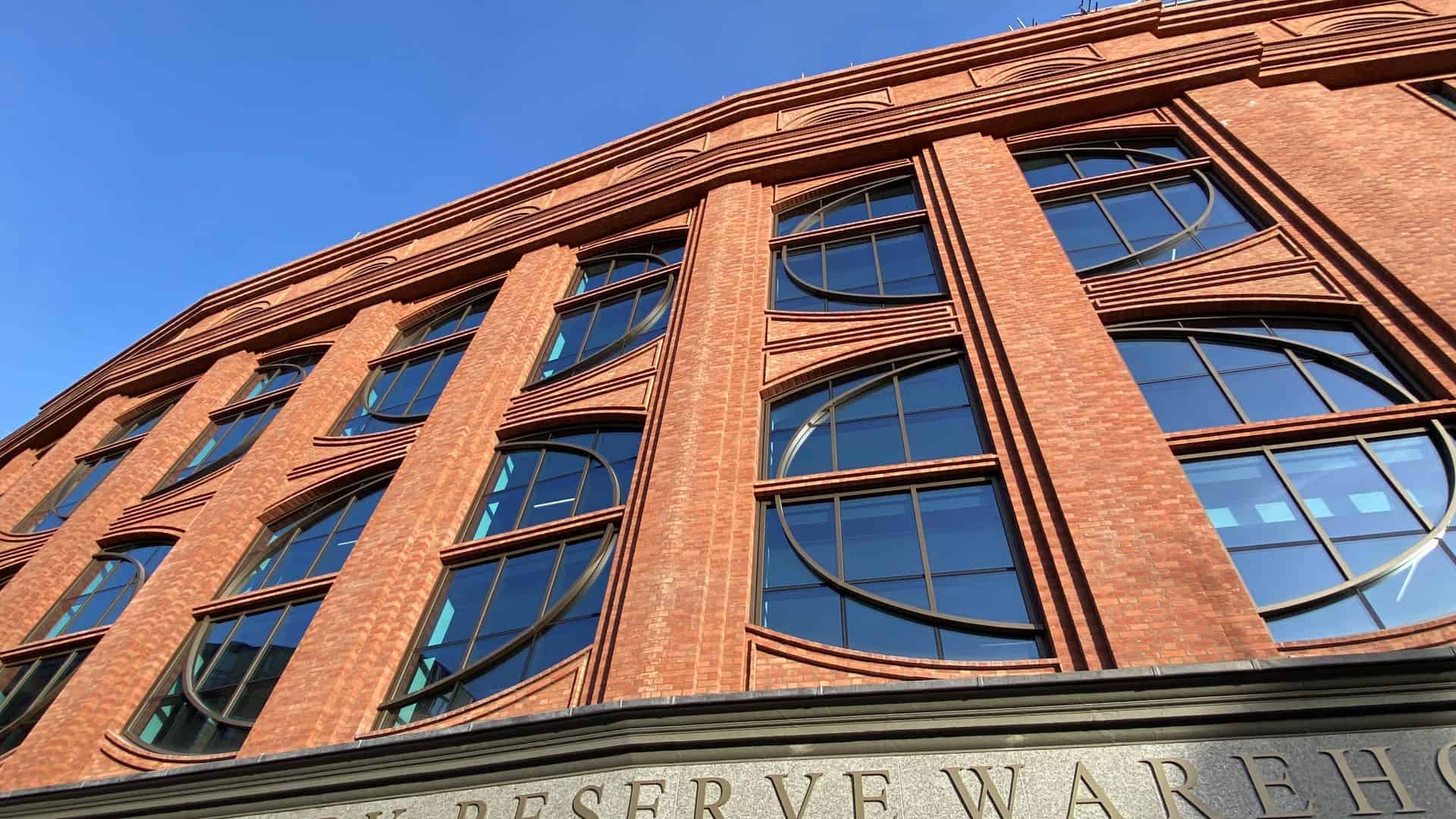
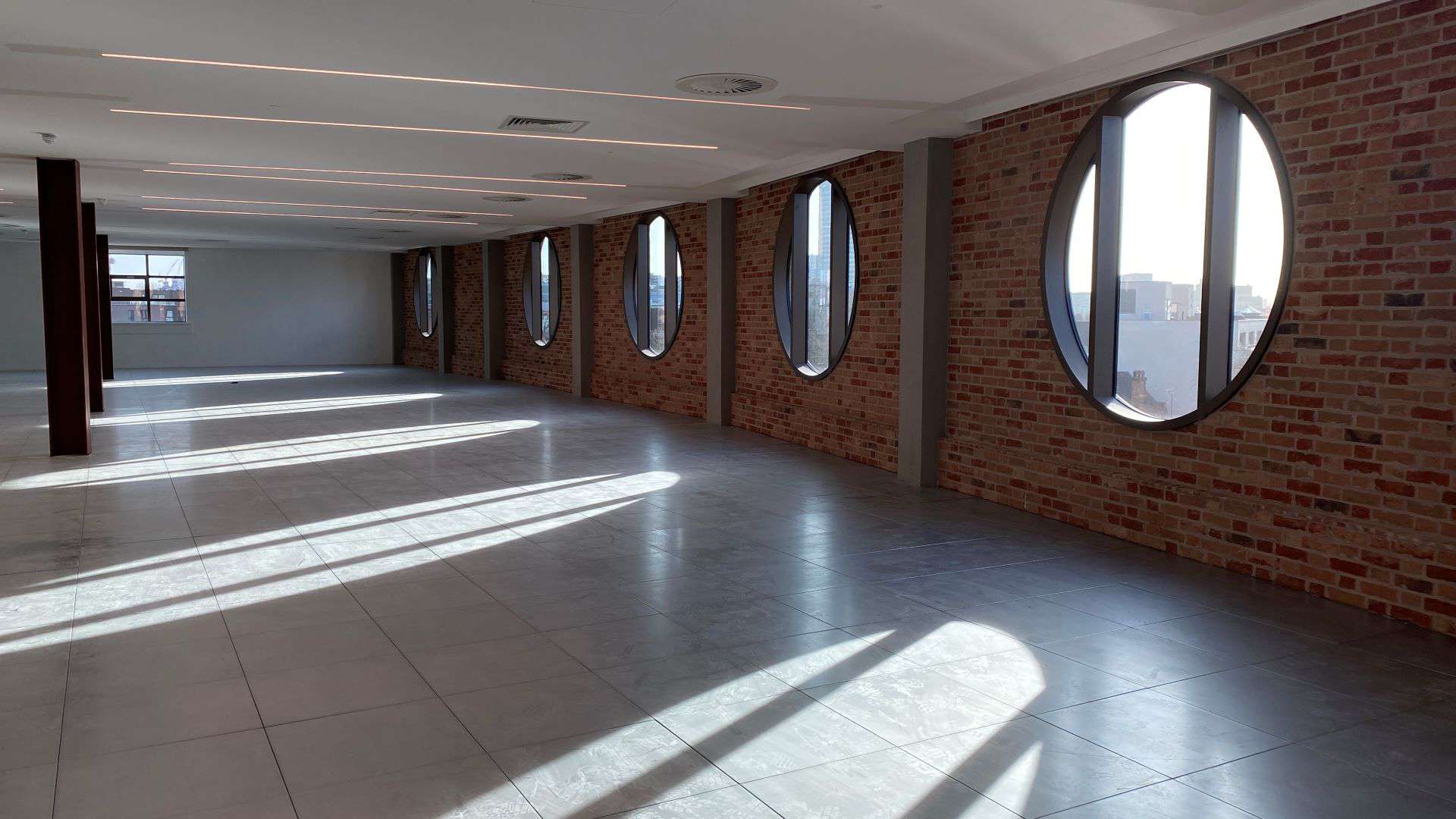
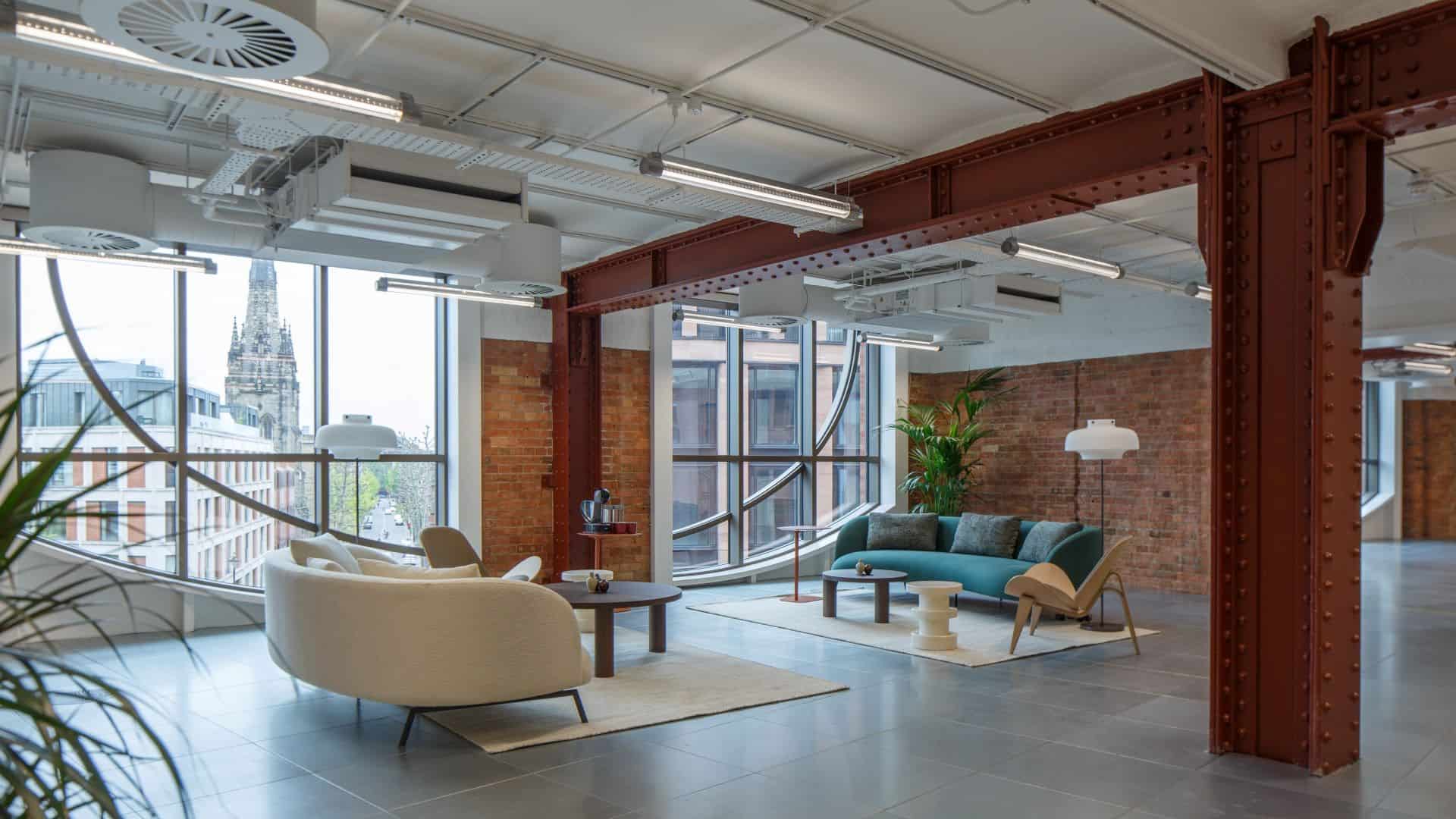
Image © Neil Kenyon
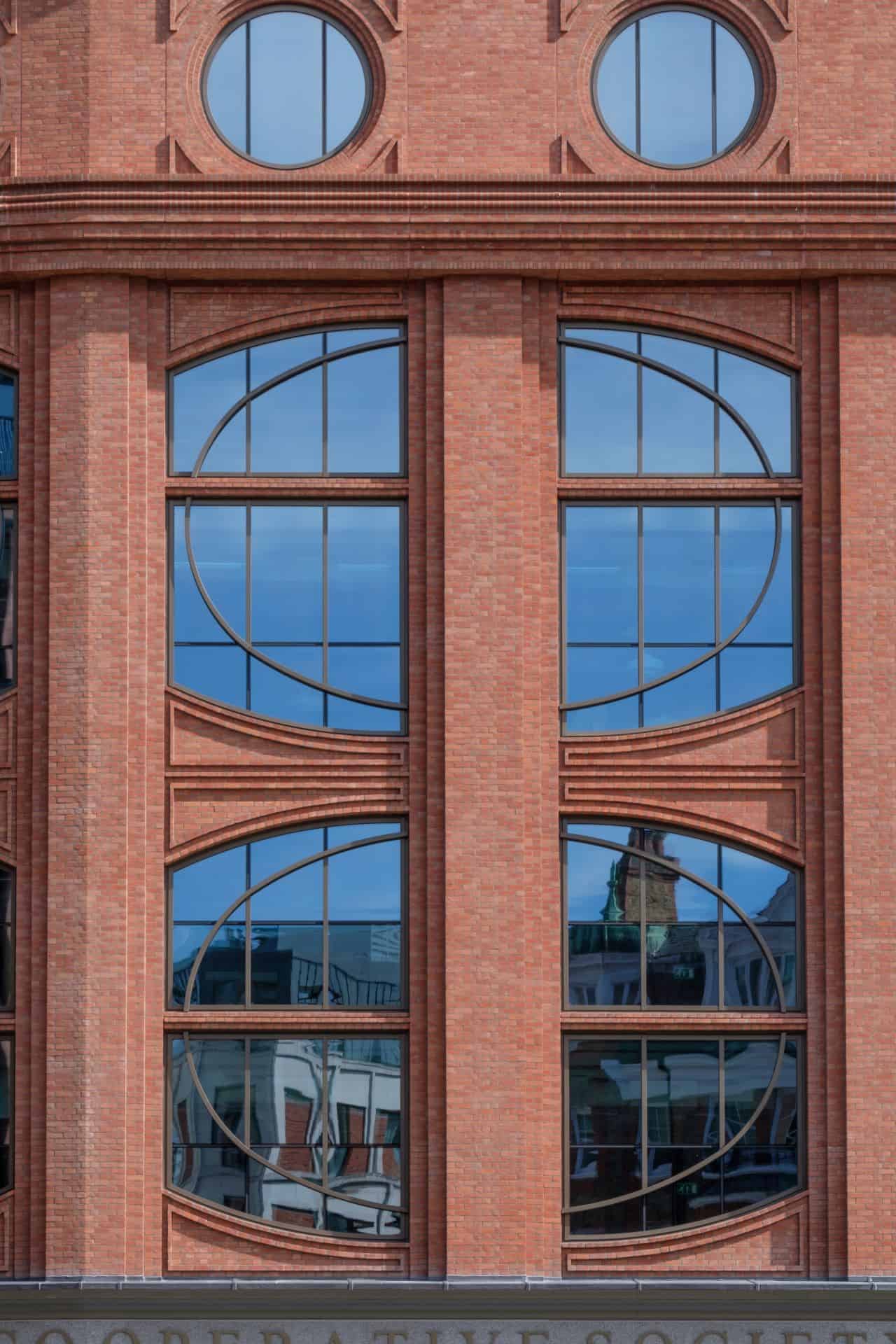
Image © Neil Kenyon
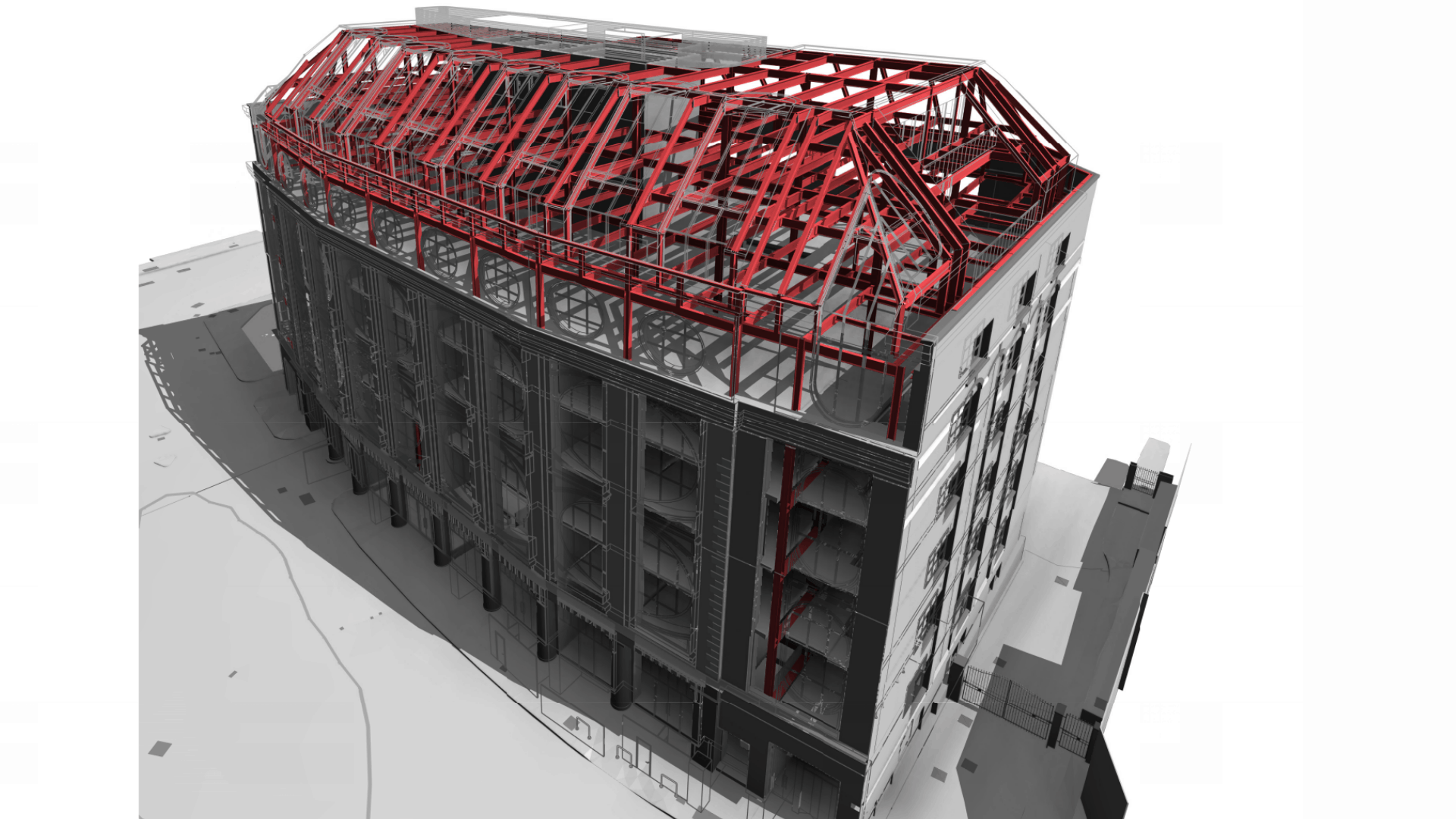
Winner of the Tekla Structural Designer Award 2021
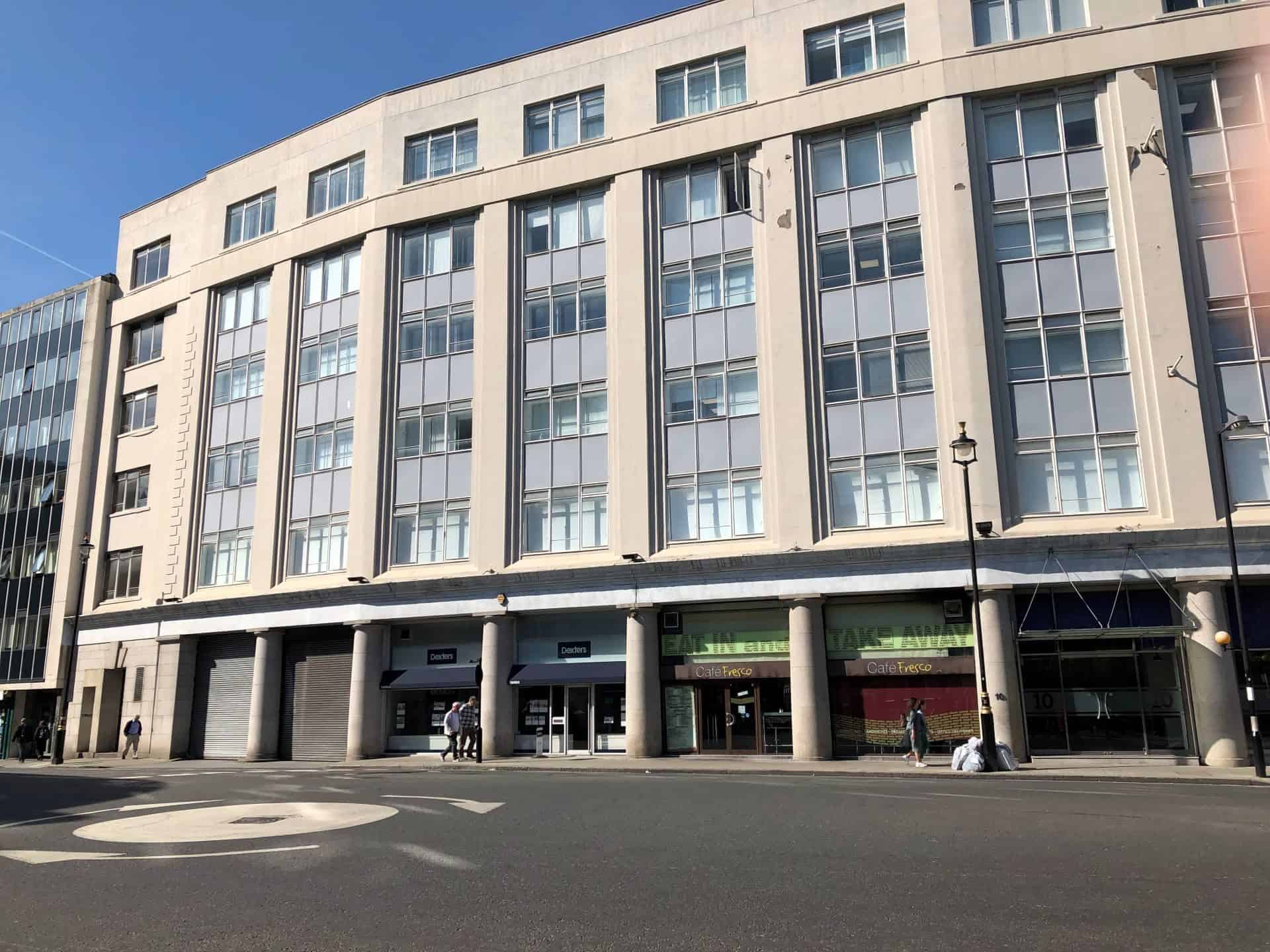
Pre-refurbishment works
Related Projects
Deconstruction of existing car sales buildings to create new car showroom and affordable housing.
An ambitious new mixed-use development with a focus on education
Transforming a derelict site into a mixed-use scheme providing affordable homes in Edgware
Film House extended to provide additional co-working space in Soho


