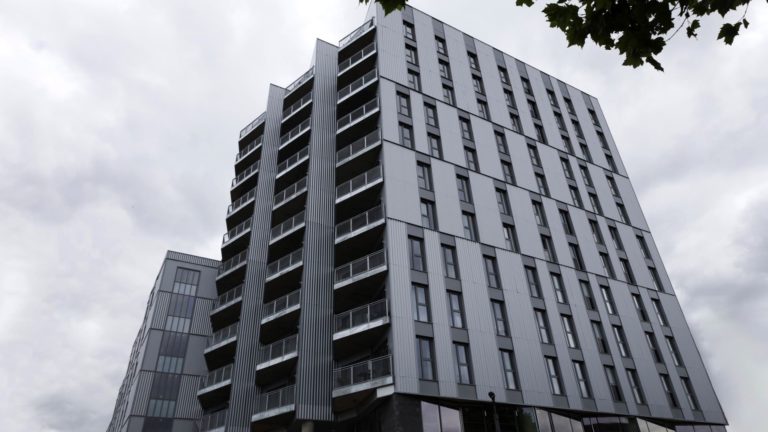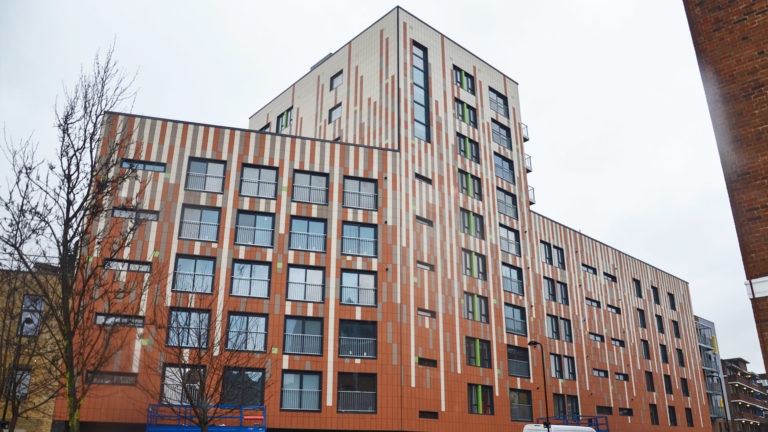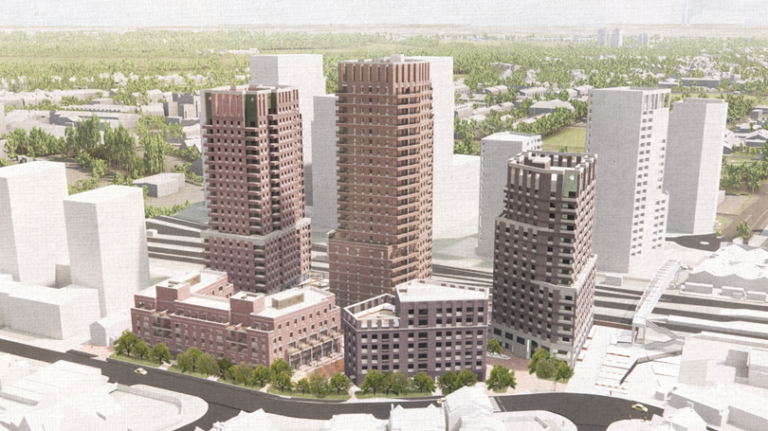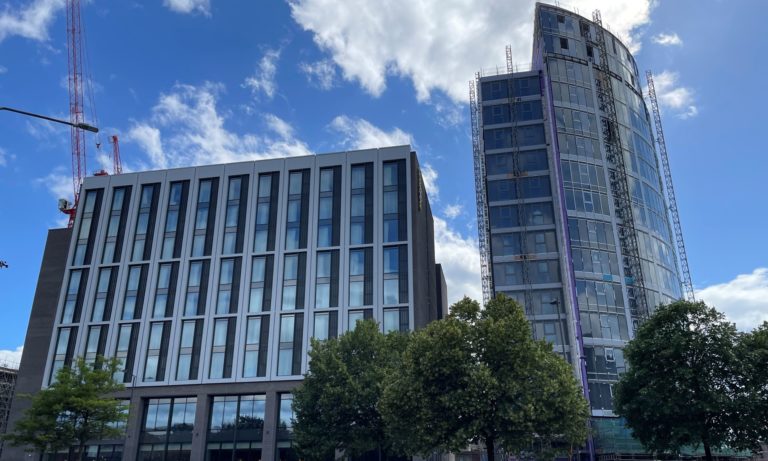
Lyndhurst Gardens
High end residential property with complex double basement over rail tunnel
This property on Lyndhurst Gardens is a high-end residential property in a conservation area, featuring a double basement, piled and excavated over the Network Rail Belsize tunnel and tightly bounded by a primary school and Victorian townhouses.
The project was to replace a 1980’s bungalow situated in the gardens of two high-end Victorian townhouses. The sensitivity of the full perimeter contiguous piled walls was carefully calculated and monitored. There were jacked flying props and knee braces as part of the temporary works, sequenced from the proposed basement levels to minimise movement during construction.
The design needed to ensure the tall, slender existing garden masonry retaining walls to the south and east of the site were restrained during the works while excavators and piling rigs navigated the propping to cart the basement spoil away. The engineering design was approved by two peer review engineers for the local authority.
The project completed in spring of 2021.
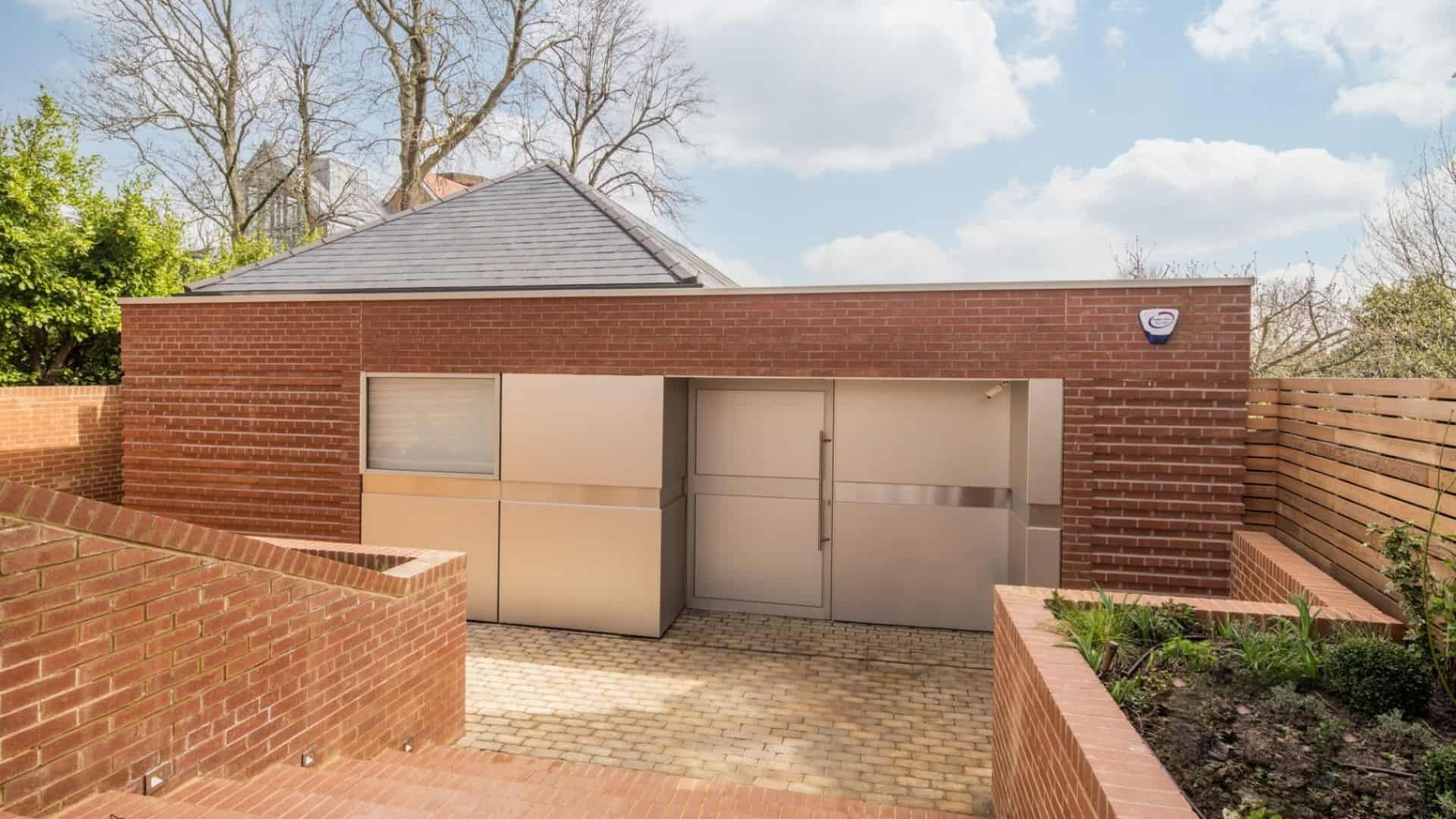

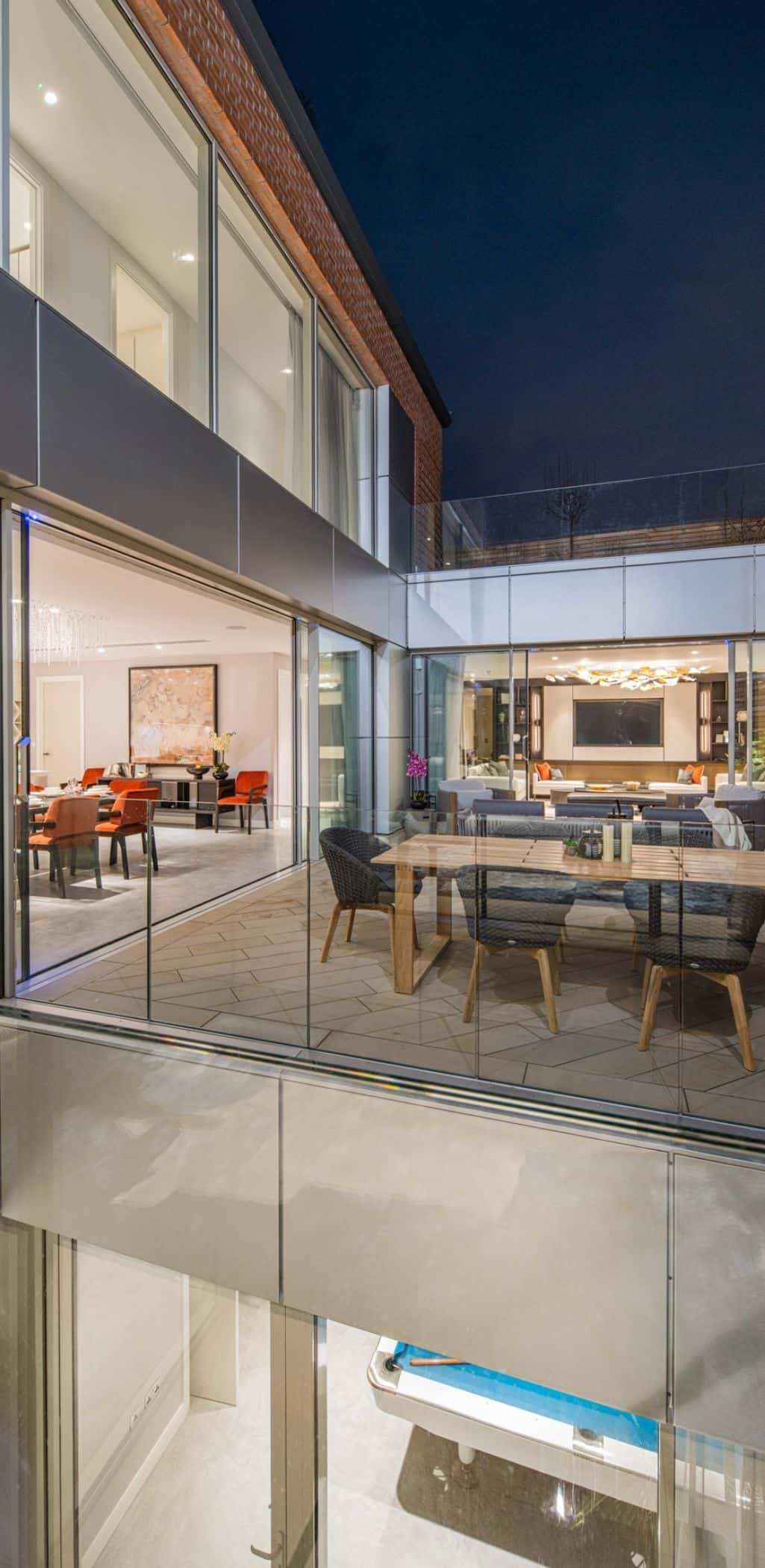
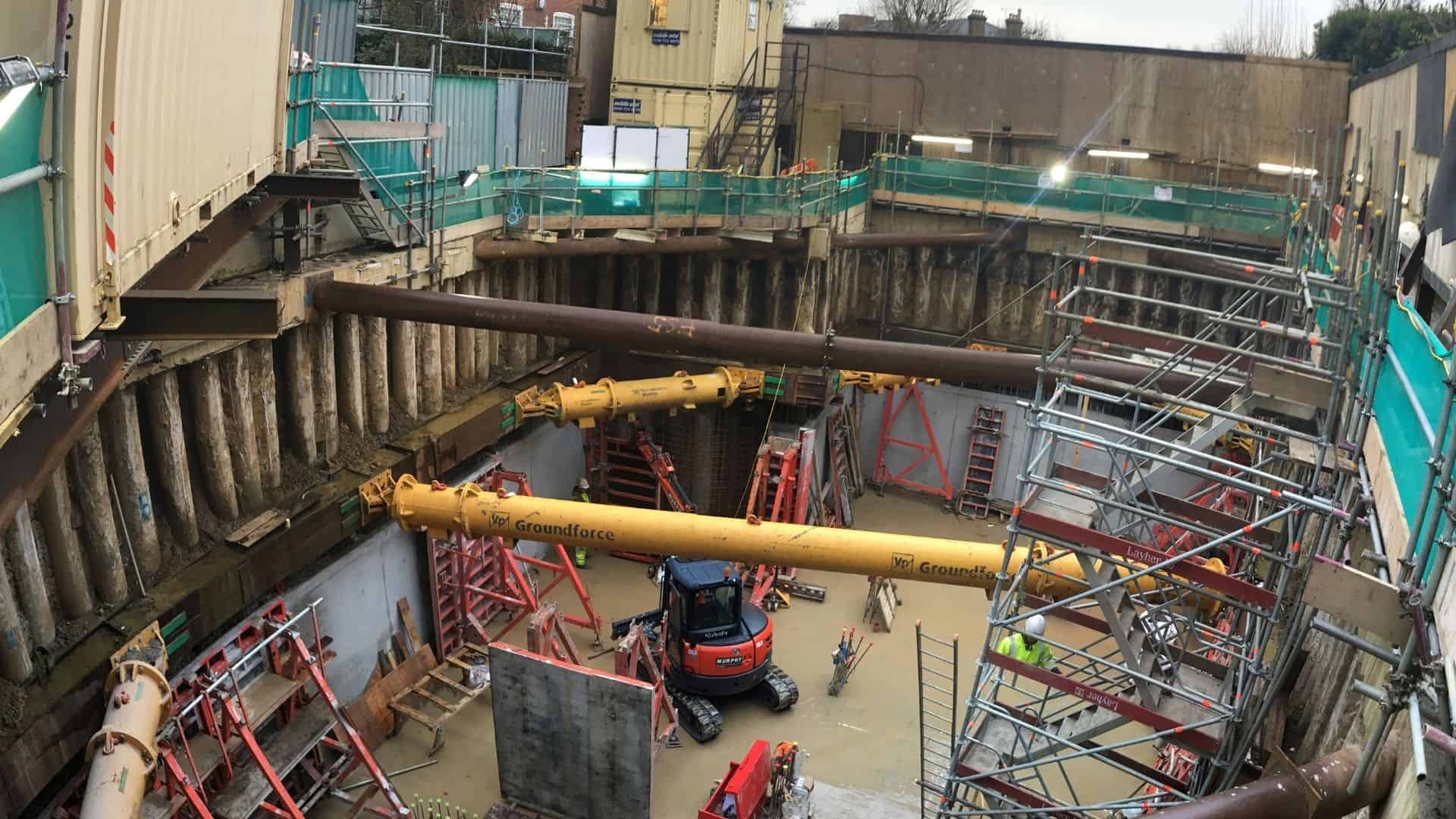
Related Projects
Transforming a derelict site into a mixed-use scheme providing affordable homes in Edgware
Prominent East London landmark upgraded to create a 10-storey mixed-use building with a basement
Residential scheme to meet the need for affordable housing
Transformation of a dockland site in Liverpool


