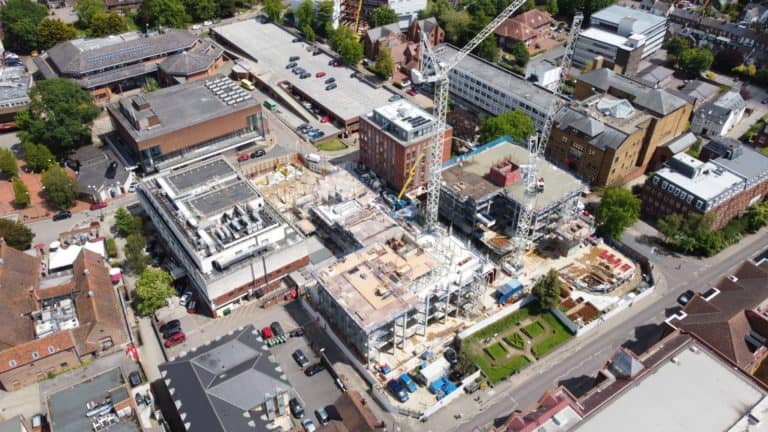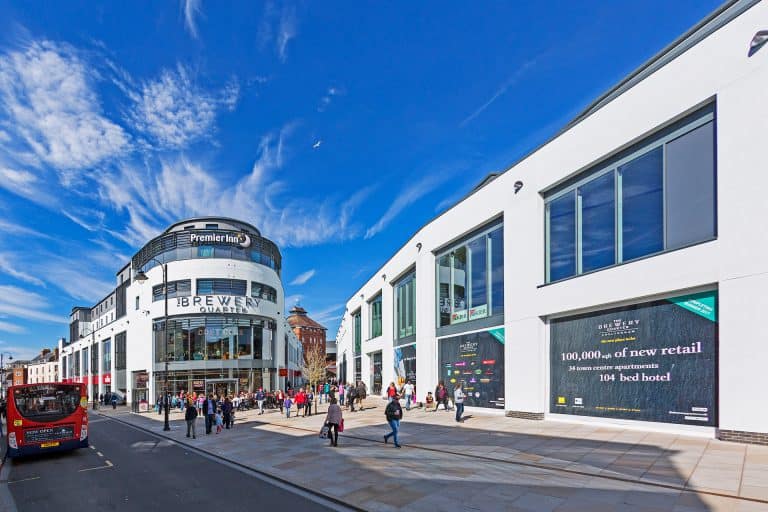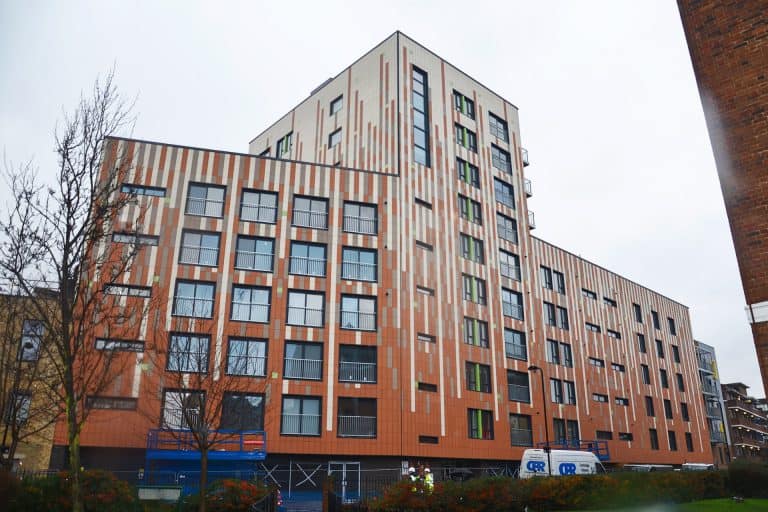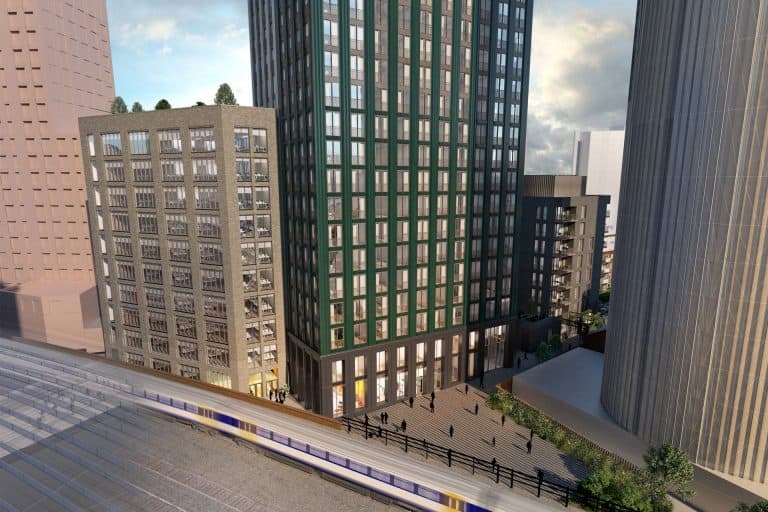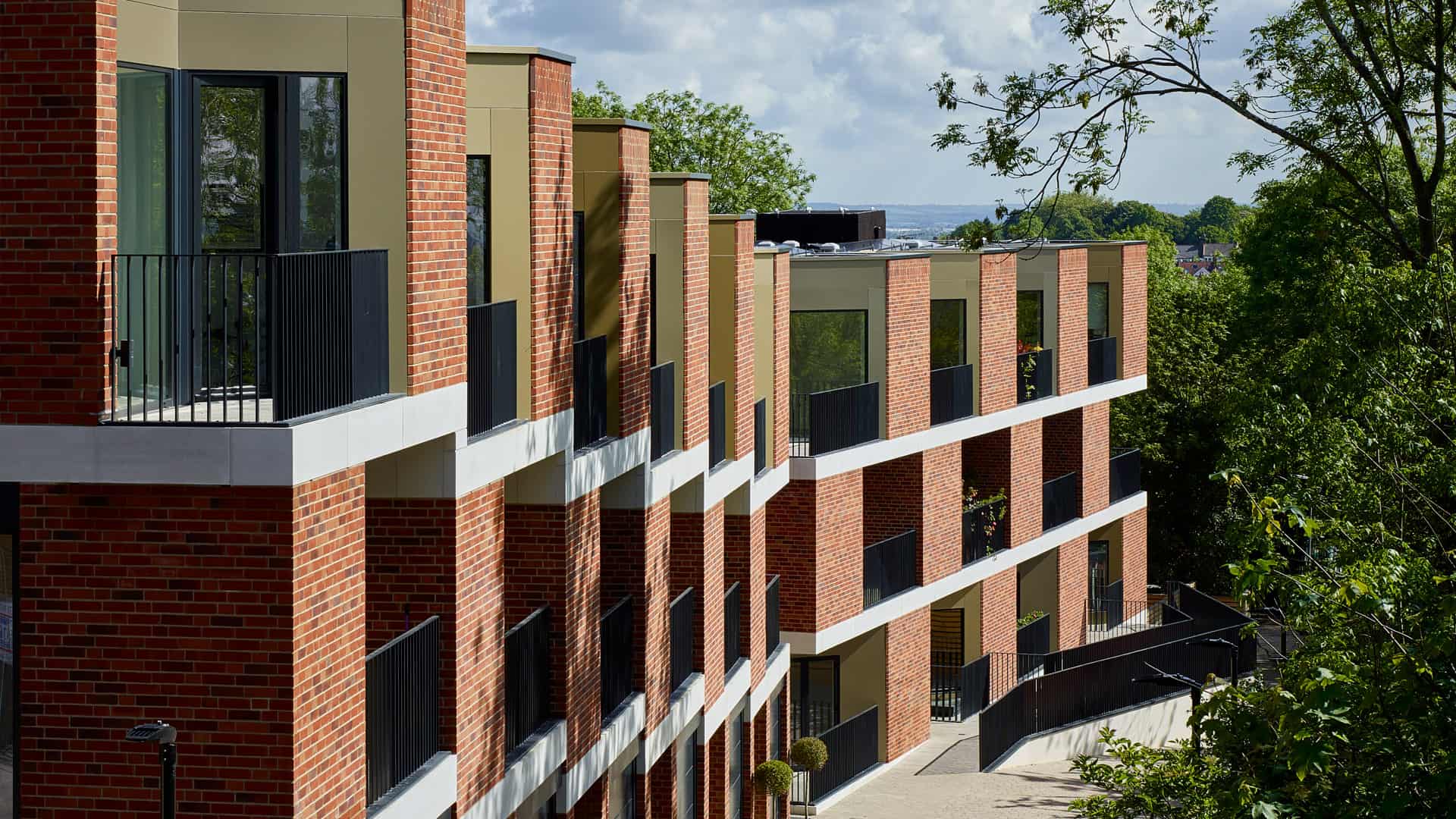
Pinnacle N10
A mixed-use development regenerating a neglected Muswell Hill site
This development starts as a series of private houses and apartments and ends with a commercial and retail space. The steeply stepping residential buildings follow the contours of the land, broken up in an alternating pattern of brick, stone and glazed elements.
Each of the six large family homes and 22 apartments are defined by golden-lined bays of varying tones. The new commercial space was formed behind a retained facade with a new basement.
Working with pH+ Architects, who were voted as RIBA Housing Architect of the Year in 2018, the project was shortlisted for multiple awards.
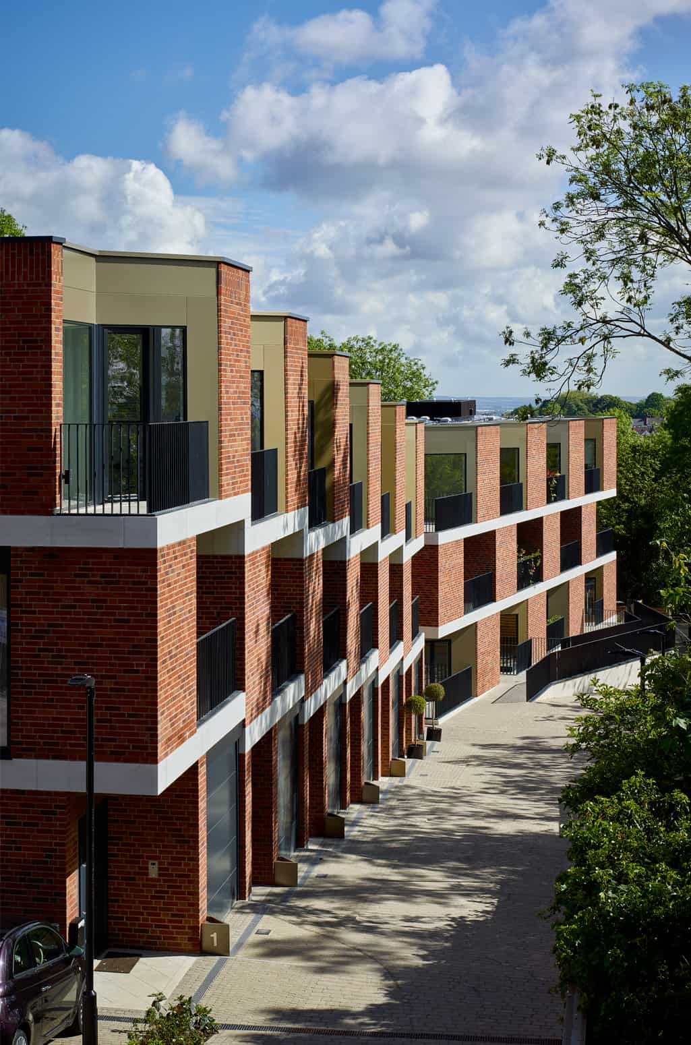
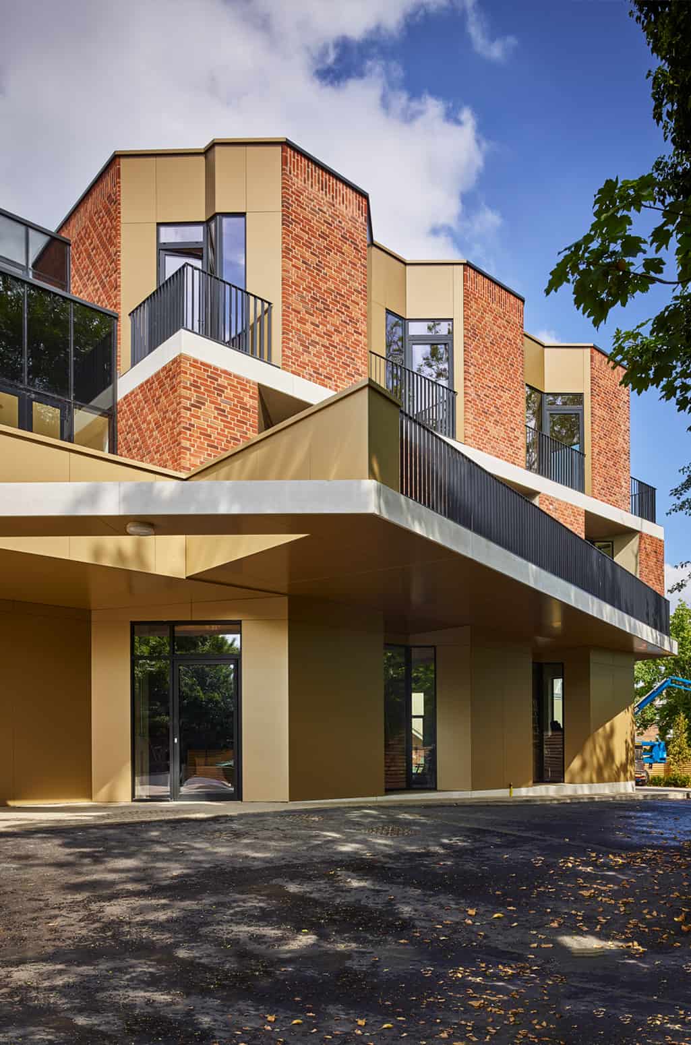
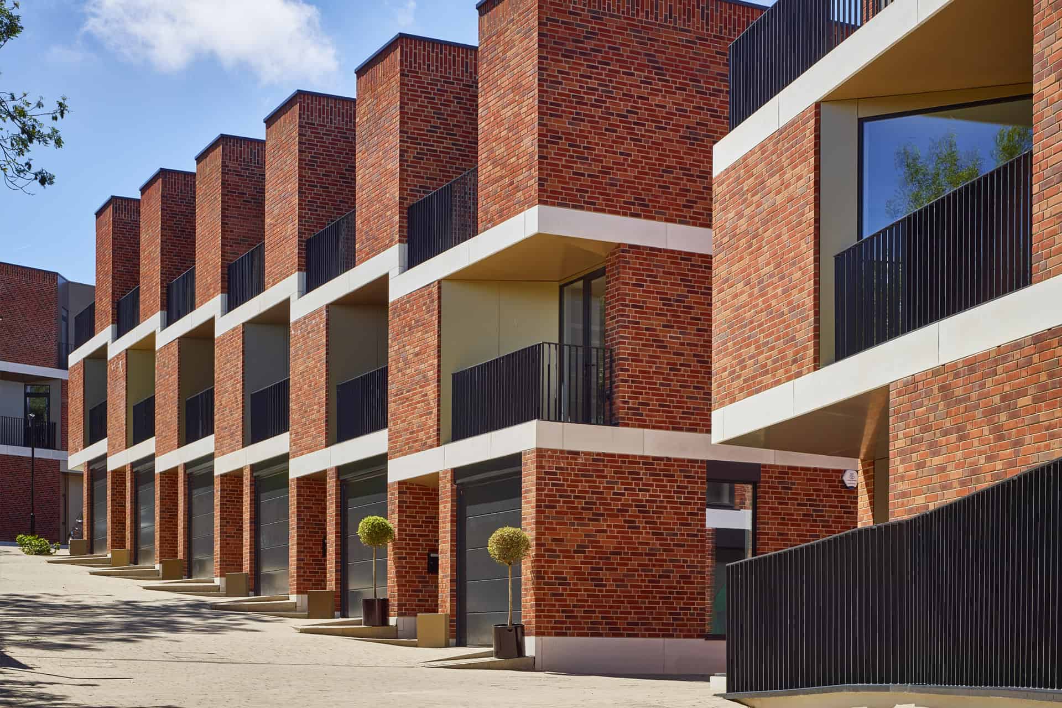
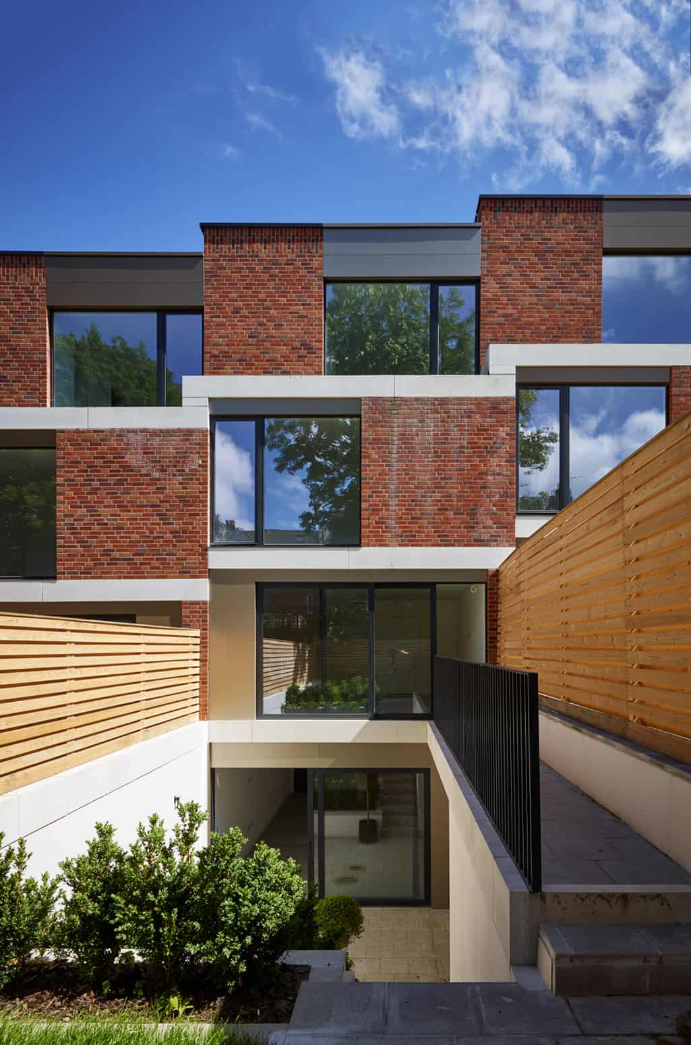
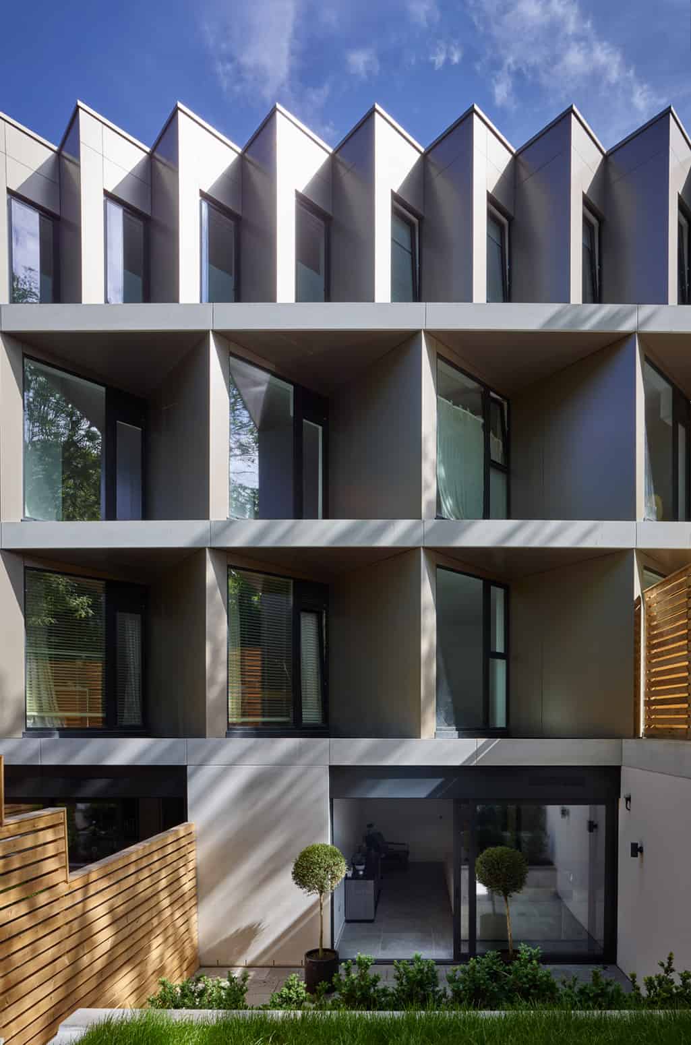
Related Projects
Complex Urban Regeneration Development on behalf of St Albans and District Council
Major redevelopment of Cheltenham town centre brings a of range leisure activities
Prominent East London landmark upgraded to create a 10-storey mixed-use building with a basement
Expert engineering of a 36 storey tower


