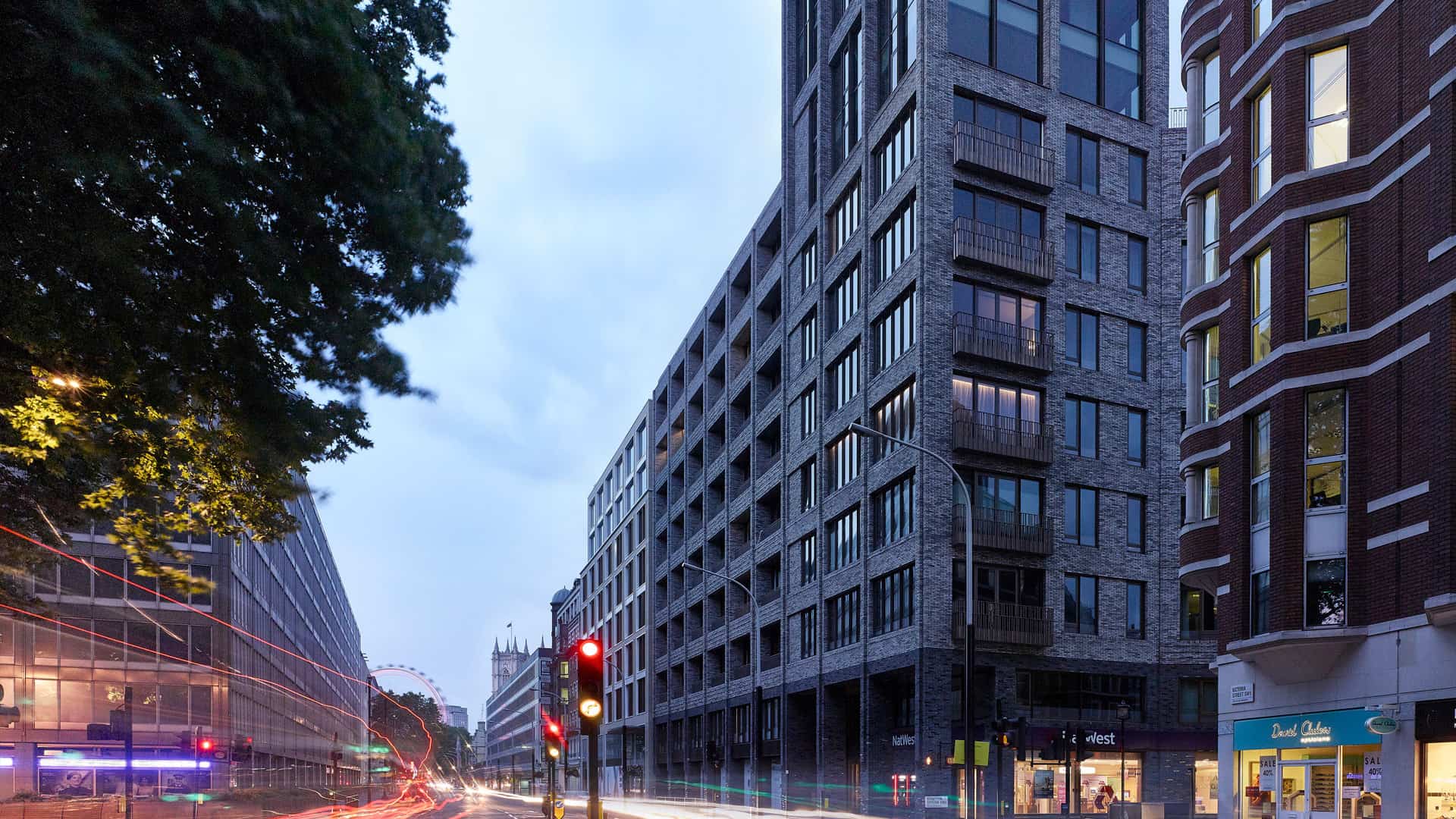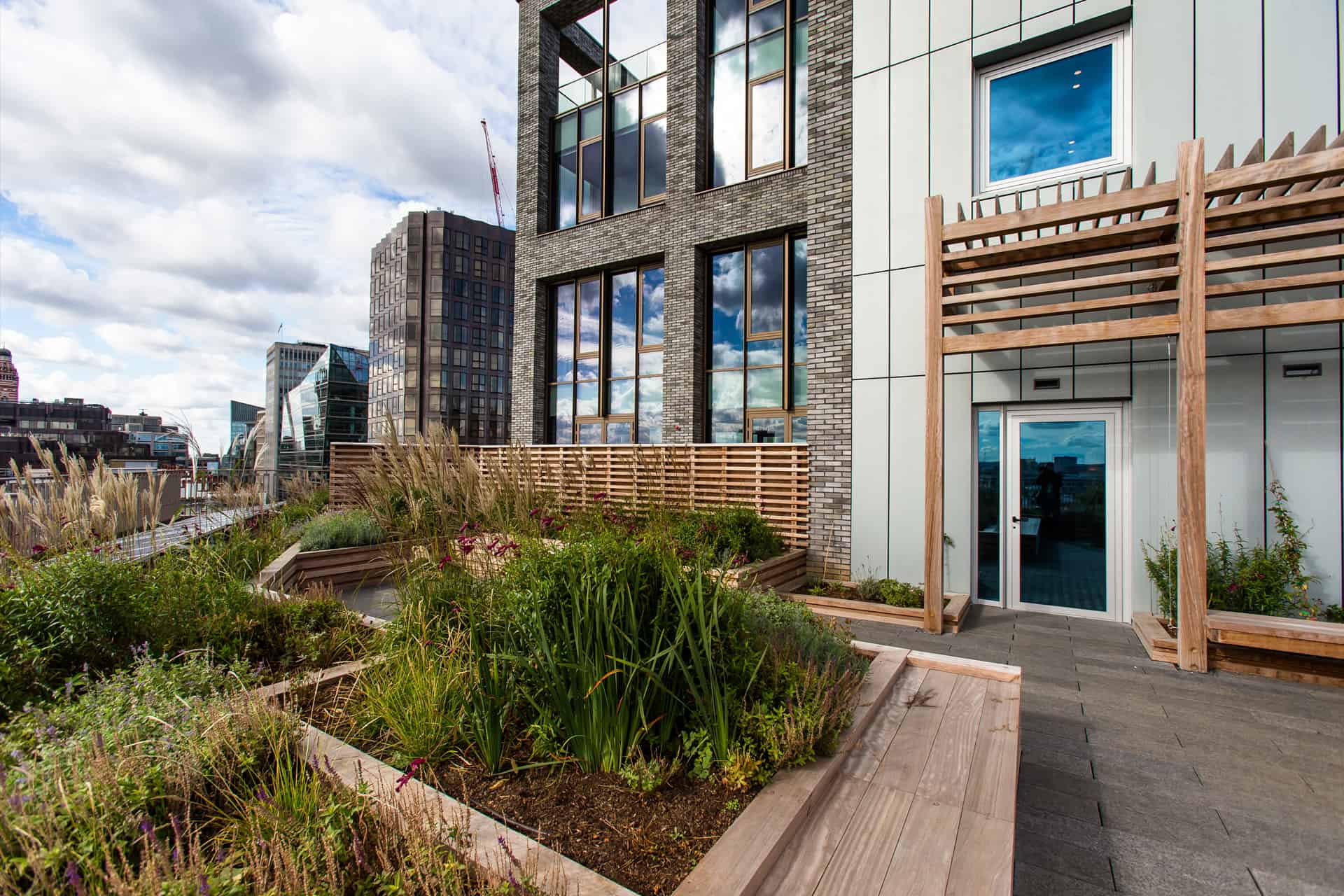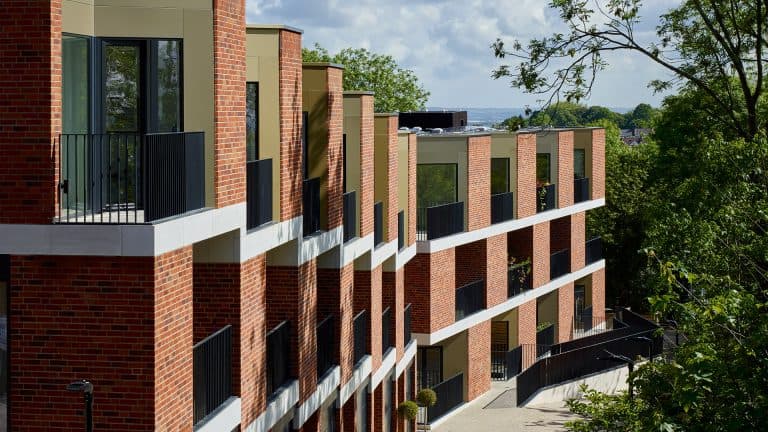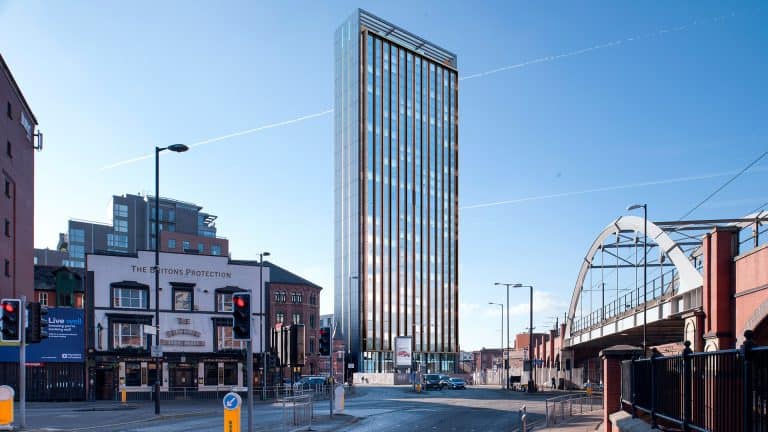
55 Victoria Street
Converting a 1980’s government office building into spacious, light-filled loft apartments
Alchemi Group had an ambition of converting a 1980’s government office building into spacious, light-filled loft apartments. We engineered a solution to add six new storeys onto the roof, enhancing stability systems and manage load increases, whilst the retail units on the ground floor remained occupied. We also had to engineer installation of the building’s striking dark grey brick façade without visible movement joints.
The upgrades, completed alongside main contractor John Sisk & Son, have transformed an outmoded 57,000 sq ft office space into 74,000 sq ft of spectacular residences. In 2017, the development won a prestigious RIBA London Award.



Related Projects
A mixed-use development regenerating a neglected Muswell Hill site
Expert engineering of a 36 storey tower
Shaping the Manchester skyline with a new residential tower
A mixed-use canalside development, on the site of a former haulage yard





