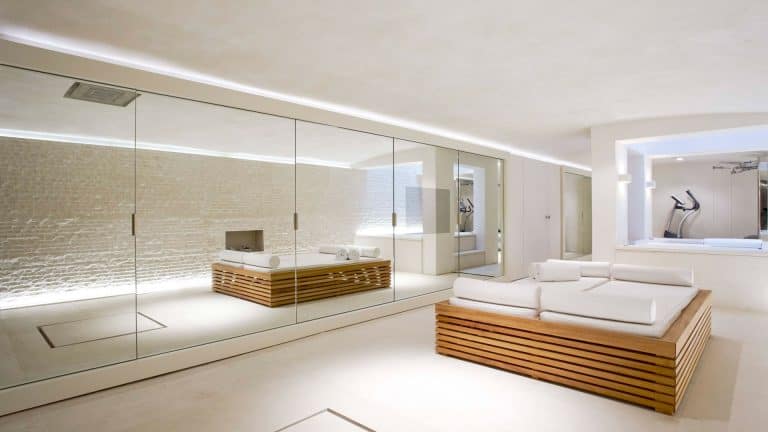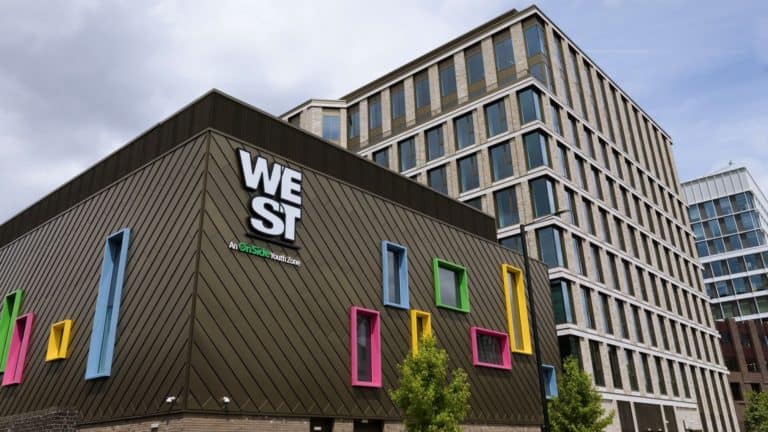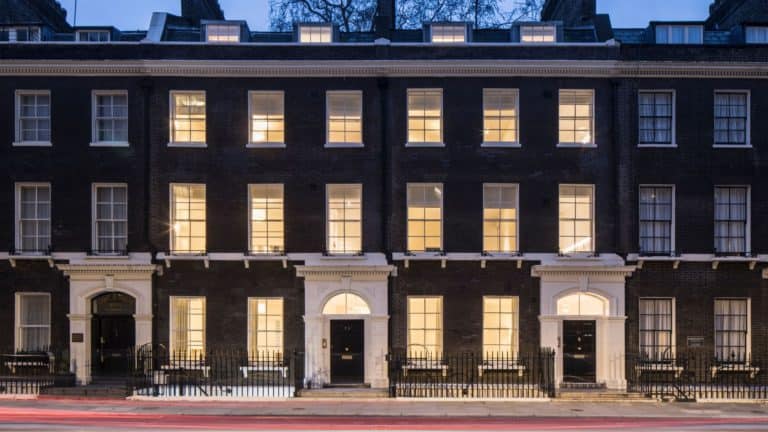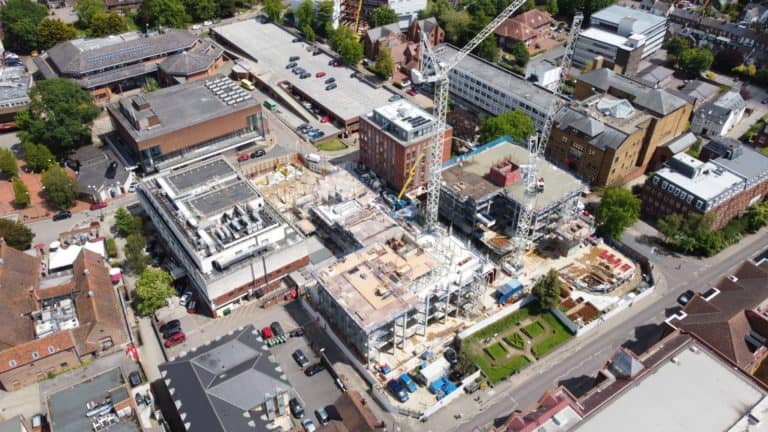Beacon Lodge
An imposing brick building dating from the mid 19th century
Beacon Lodge is a series of homes, using modern detailing to create a striking yet sensitively designed development within a conservation area.
On the original building (Block B), we demolished part of the previous poor quality extensions and added a new basement to the full extent of the original building. MNP drew a wholesale internal rearrangement of the building layout providing room for a vertical extension and opening up the roof space. The original building was converted into 3 residential units.
Block A was a construction of a single unit with a full basement to include property extents and external space. This is a hybrid steel framed building to create large glazed elevations and cantilevered first floor.
Block C was the construction of 6 maisonettes. Full basement included property extents, external space to the rear and light wells to the front elevation. There were complicated façade support details due to the saw tooth brickwork design.
Image credit and Copyright to: Timothy Soar
Related Projects
An elegant townhouse transformed to create a lighter brighter living space
An ambitious new mixed-use development with a focus on education
Grade II listed Georgian townhouses on The Bedford Estate
Complex Urban Regeneration Development on behalf of St Albans and District Council





