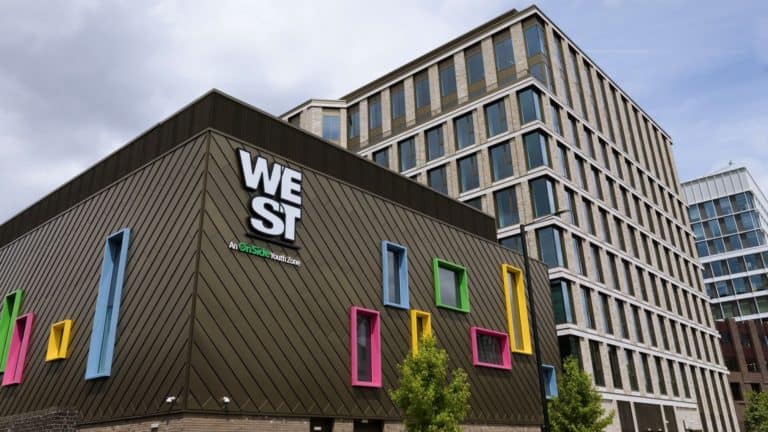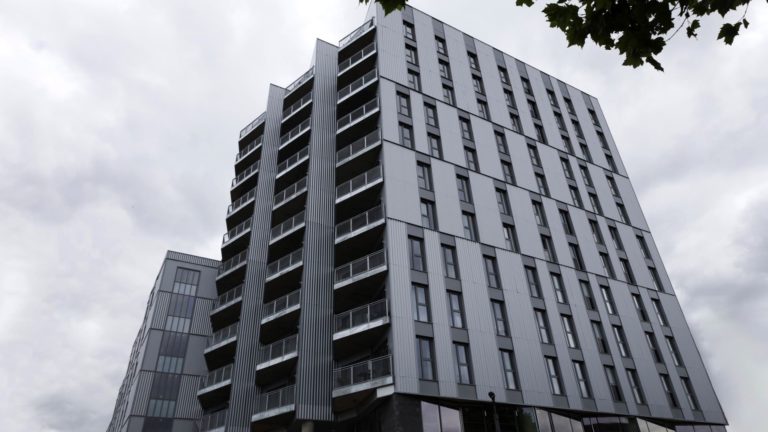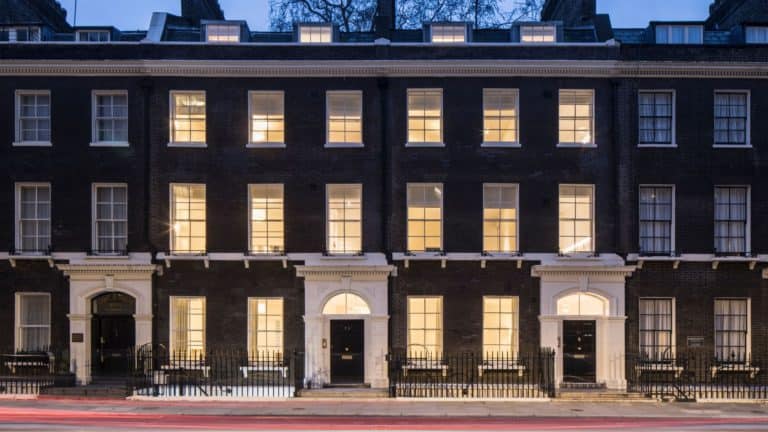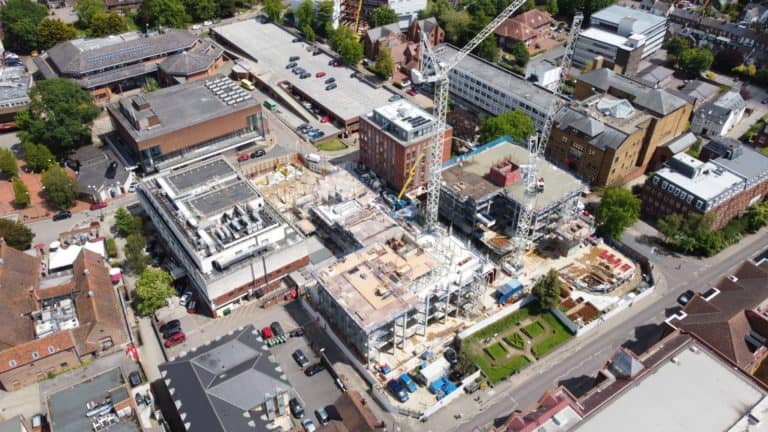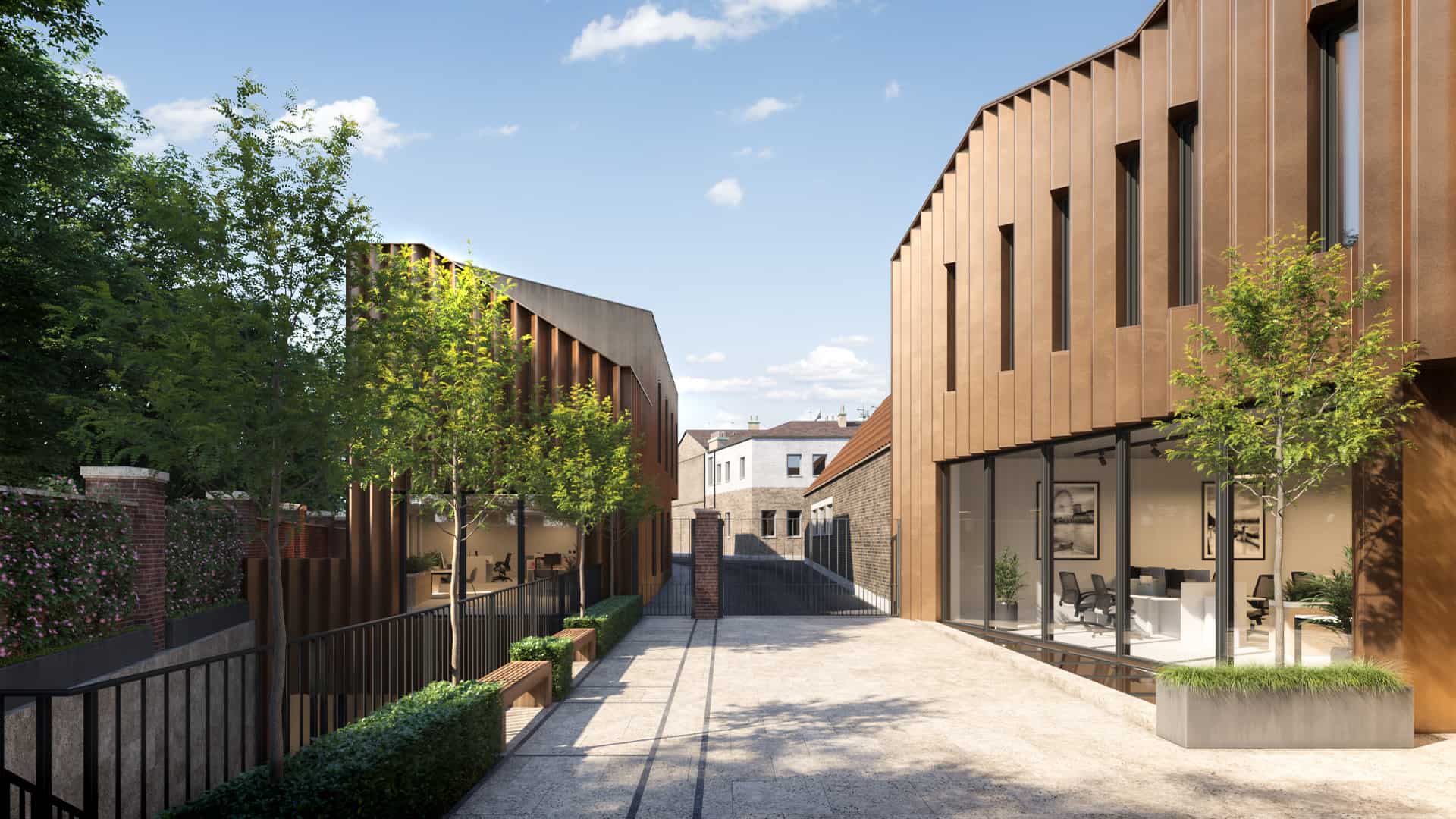
The Old Dairy
Triangular site between a conservation area and the informal setting of St George’s Gardens
This compact site is a triangular parcel of land of approximately 0.2 hectares located within the heart of Bloomsbury and close to King’s Cross. The site is bounded by various buildings including a church and the rear of a Georgian terrace to the north, and the listed wall to St George’s Gardens to the south.
The development initially involved the deconstruction of the existing steel-framed, single storey dairy structure, with the exception of the boundary walls to the North and West. The development includes the construction of two commercial units to the west of the site, two houses to the east, and thirteen apartments between, arranged over two storeys plus a basement. The new structure is formed with a reinforced concrete frame from basement up to first floor level, with a steel frame over to form the pitched roof.
We were appointed by the client to undertake all the structural design for the development, which had to take into account the compact nature of the site and proximity of the adjoining properties. The basement of the new development was created up to the site boundary to the north and west, and within a few metres of the boundary to the south and east. Reinforced concrete underpinning was therefore undertaken to the existing north and west walls and contiguous piling close to the south and east boundary. This allowed the basement works to progress with minimum disruption to the adjoining structures which were being monitored throughout for any movement.
The finished development was featured in the Evening Standard on 3rd October 2018.
Main image kindly approved for use on our website by gsdlondon.co.uk
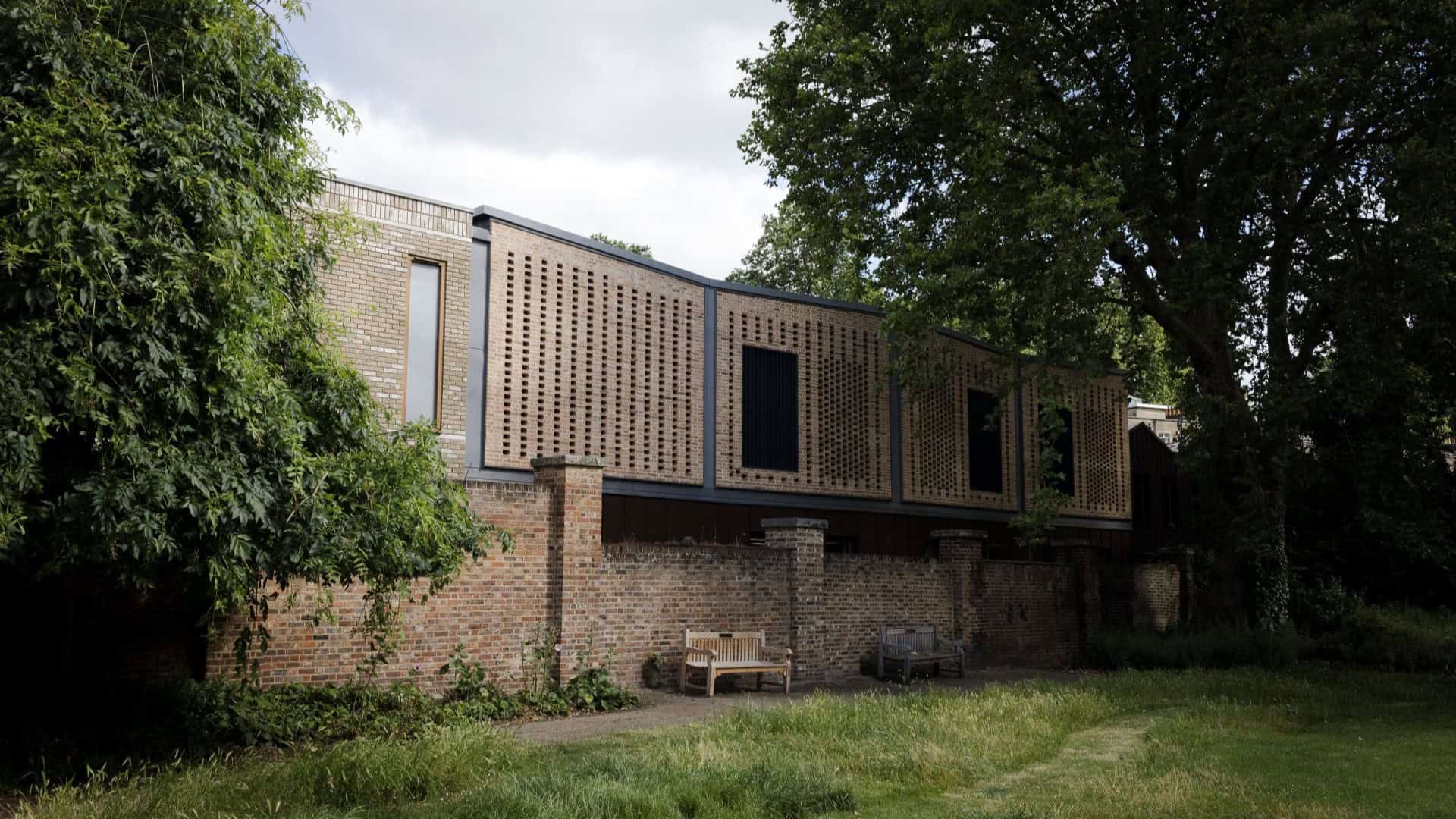
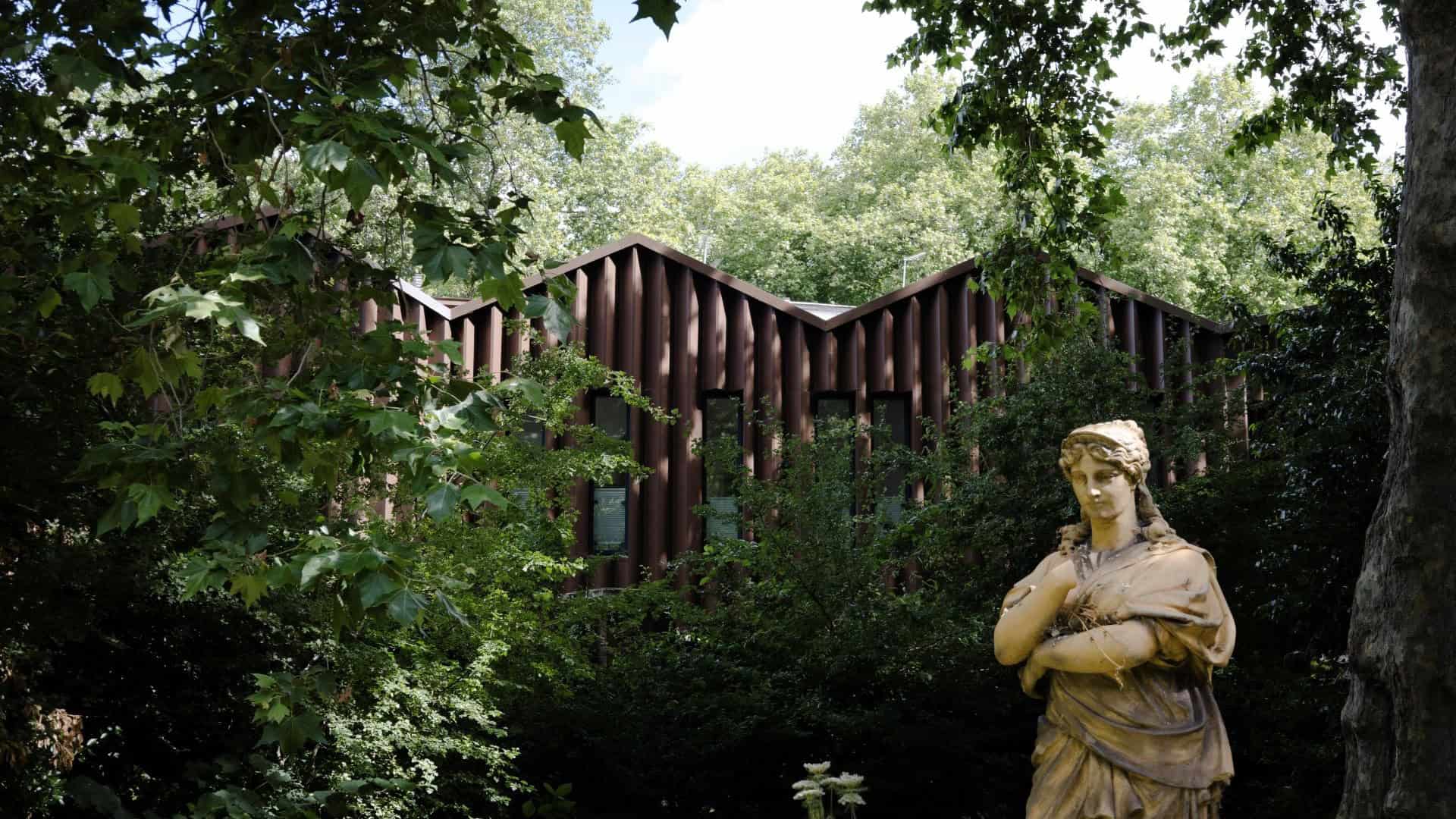
Related Projects
An ambitious new mixed-use development with a focus on education
Transforming a derelict site into a mixed-use scheme providing affordable homes in Edgware
Grade II listed Georgian townhouses on The Bedford Estate
Complex Urban Regeneration Development on behalf of St Albans and District Council


