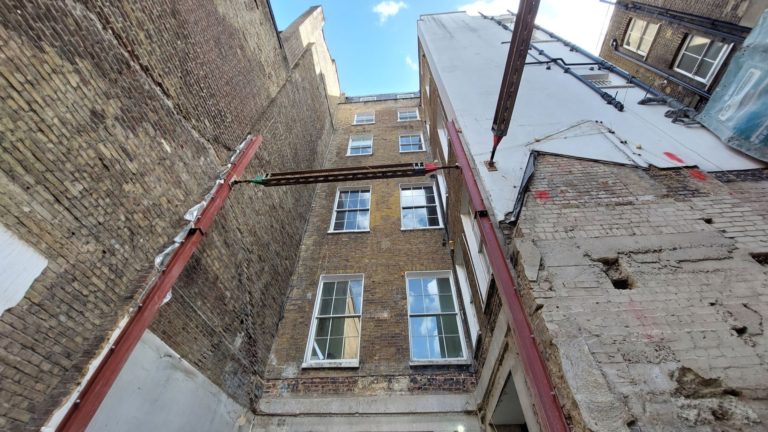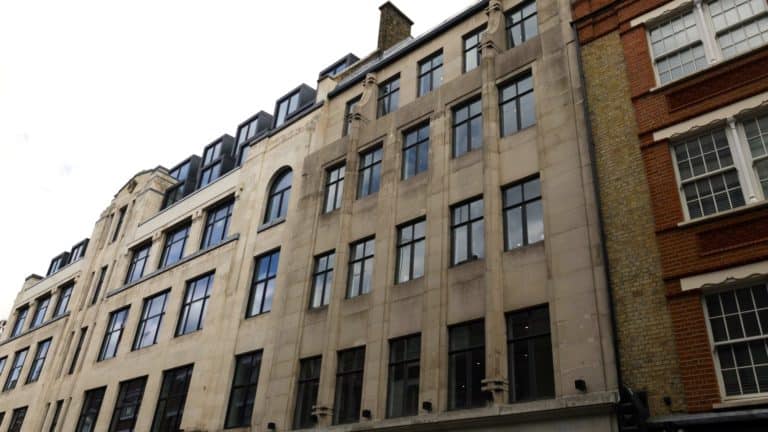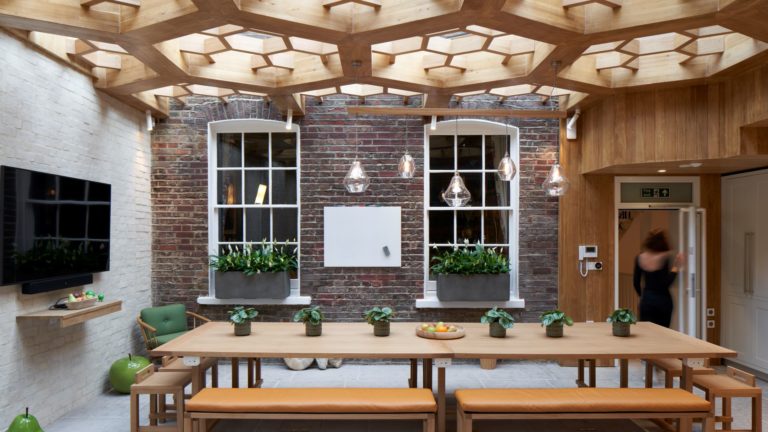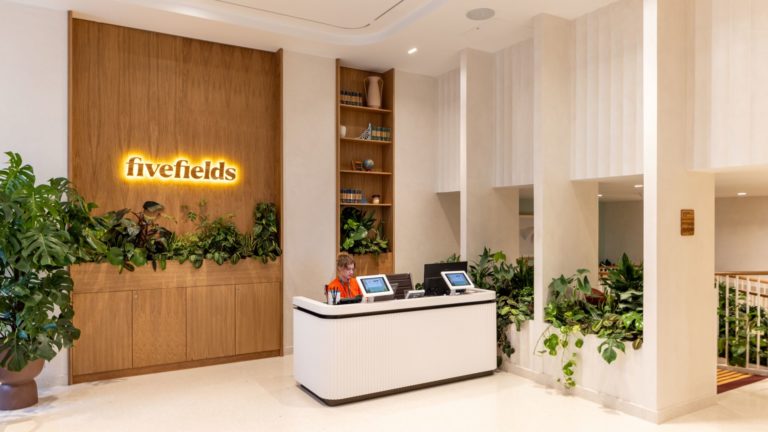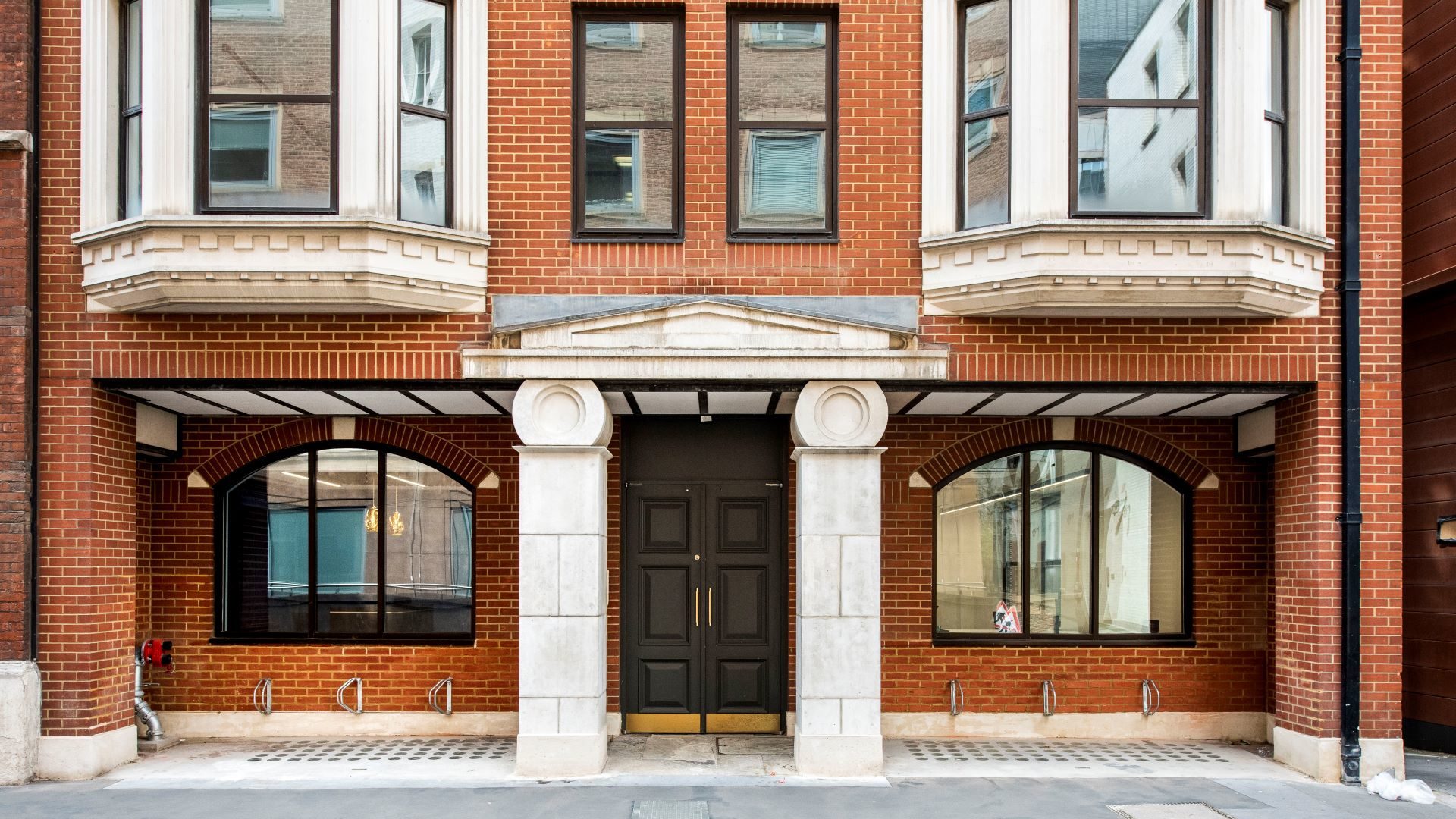
4 Breams Buildings
Alteration and extension of the roof space of a commercial building
MNP were involved in the superstructure design of the vertical extension to this office building, which completed in 2022.
The scheme consisted of extending the existing roof space to provide an additional two storeys of office accommodation, and a reconfiguration of the existing top floor mansard.
© Image copyright ITC
Location
Holborn, London
Client
4 Breams Buildings Ltd
Architect / Partner
Arcademy



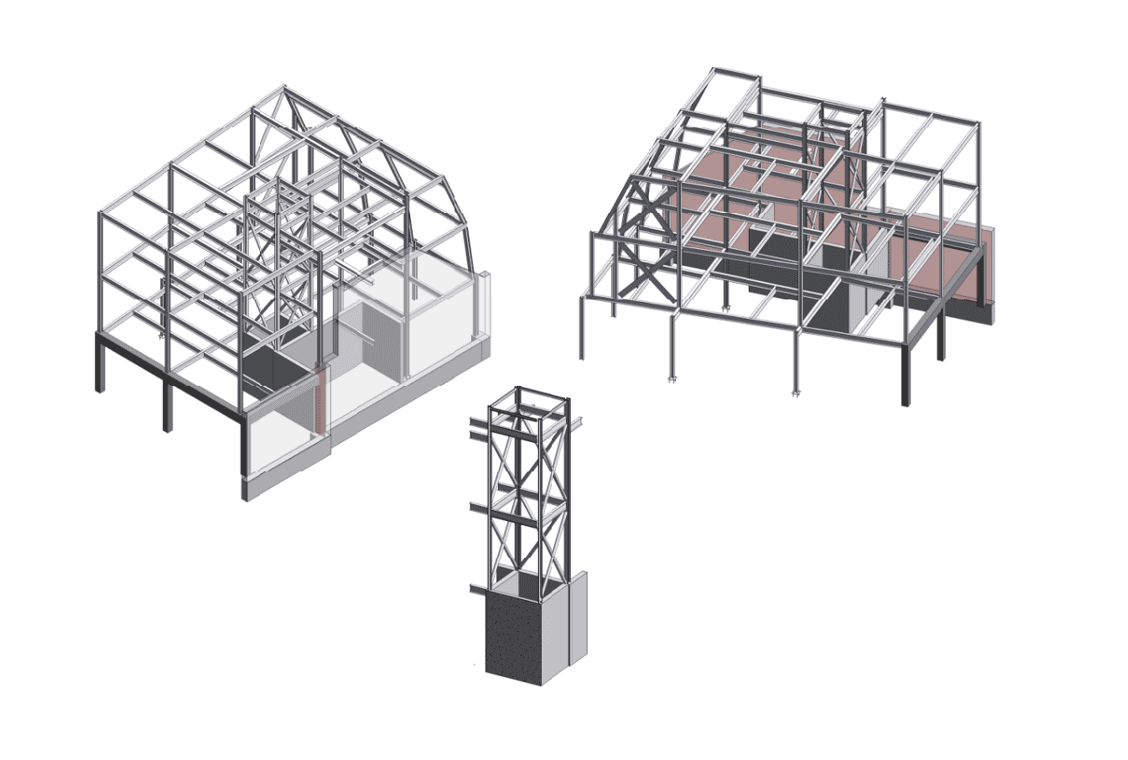
Related Projects
Queen Anne Street
Transformation of a Grade II listed five-storey Georgian Town House
Mentorn House
Commercial refurbishment in Soho
Percy Street
Refurbishment and extension to a Grade II listed property
8-10 Grosvenor Gardens
Modifications to a listed commercial building to create a co-working space


