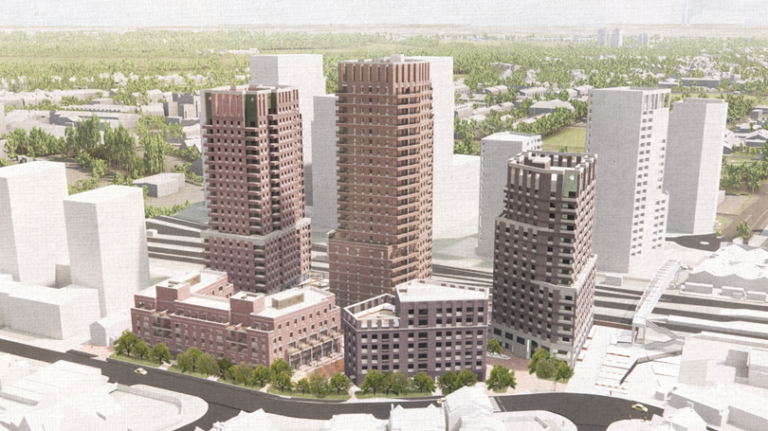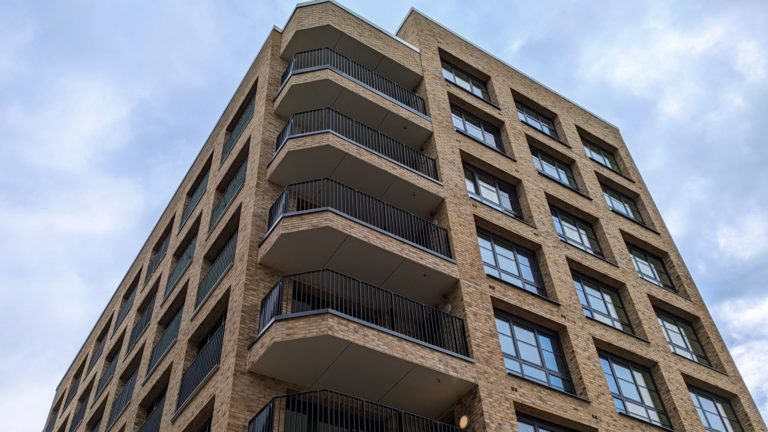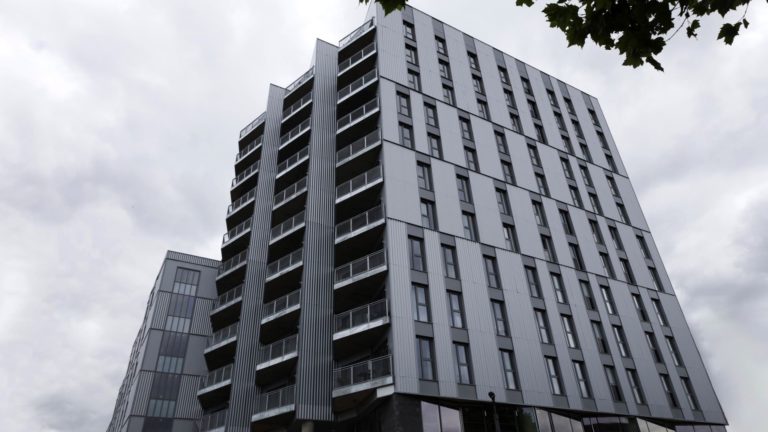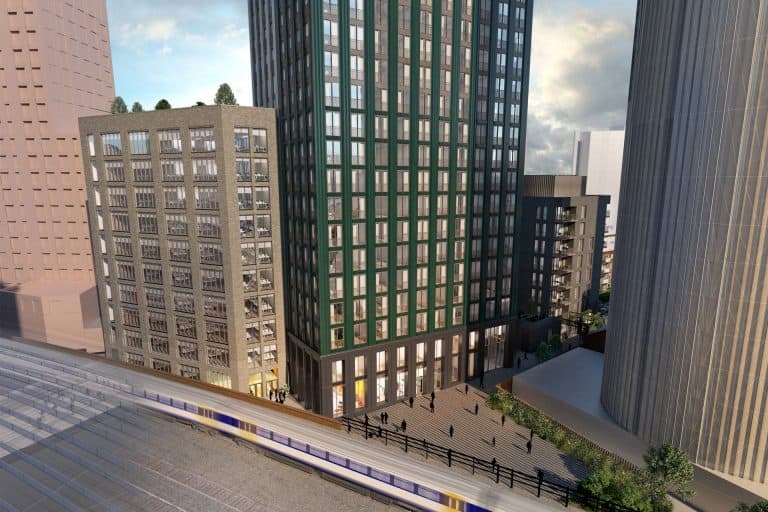
Cluny Mews
New mixed use development in Earl’s Court
A new development comprising of a 6 storey building with a commercial ground floor and 35 residential apartments above, replacing a derelict office building and surface car parking.
The superstructure of the building is concrete framed, with RC columns supporting flat slab construction, and stability is provided through concrete cores and shear walls. The feature staircase in the centre of the building is supported by a curved cantilever wall.
Our Civils team undertook the drainage design for the building and external hard landscaping including the use of permeable sub base material. In addition they designed the external works for build ups to hard landscaped areas, and Thames Water sewer diversion works.
Our Temporary Works team were involved in this project, focusing on elements including the crane base and pile mat designs, mobile crane support, propping the existing boundary wall, MEWPS support assessment, sheet pile retaining for pile cap and attenuation tank construction.




Related Projects
Residential scheme to meet the need for affordable housing
Complex engineering required to deliver the planning consent for this new apartment block in East London
Transforming a derelict site into a mixed-use scheme providing affordable homes in Edgware
Expert engineering of a 36 storey tower





