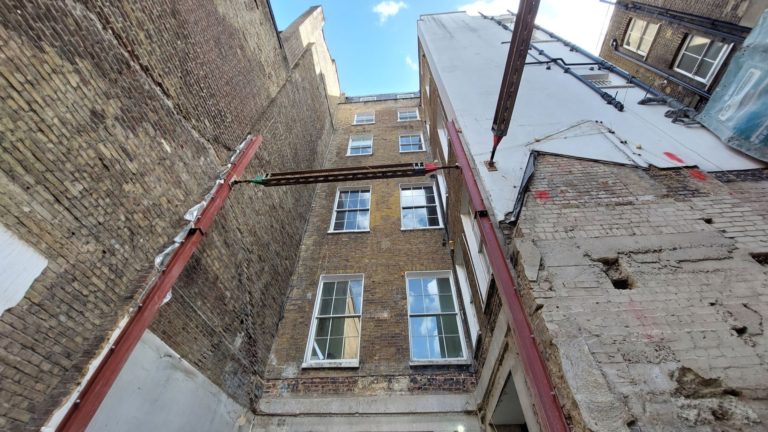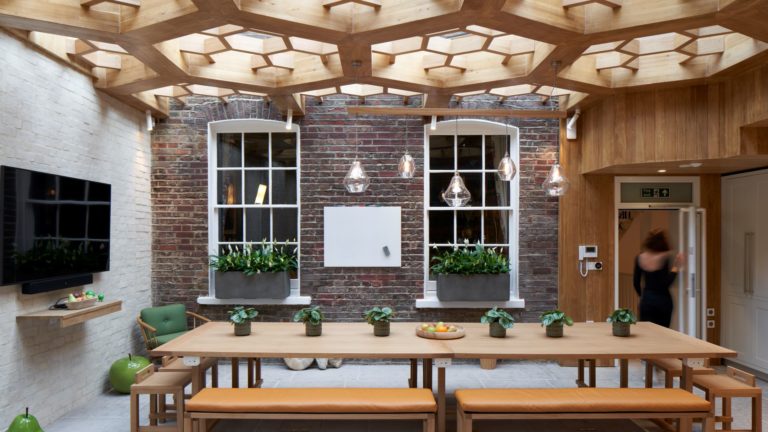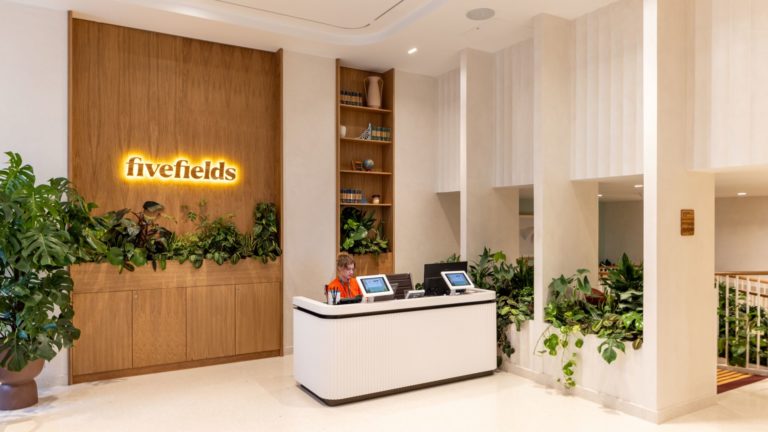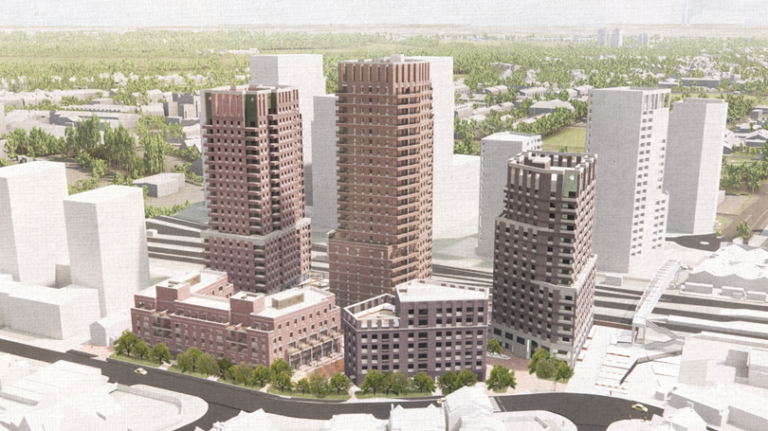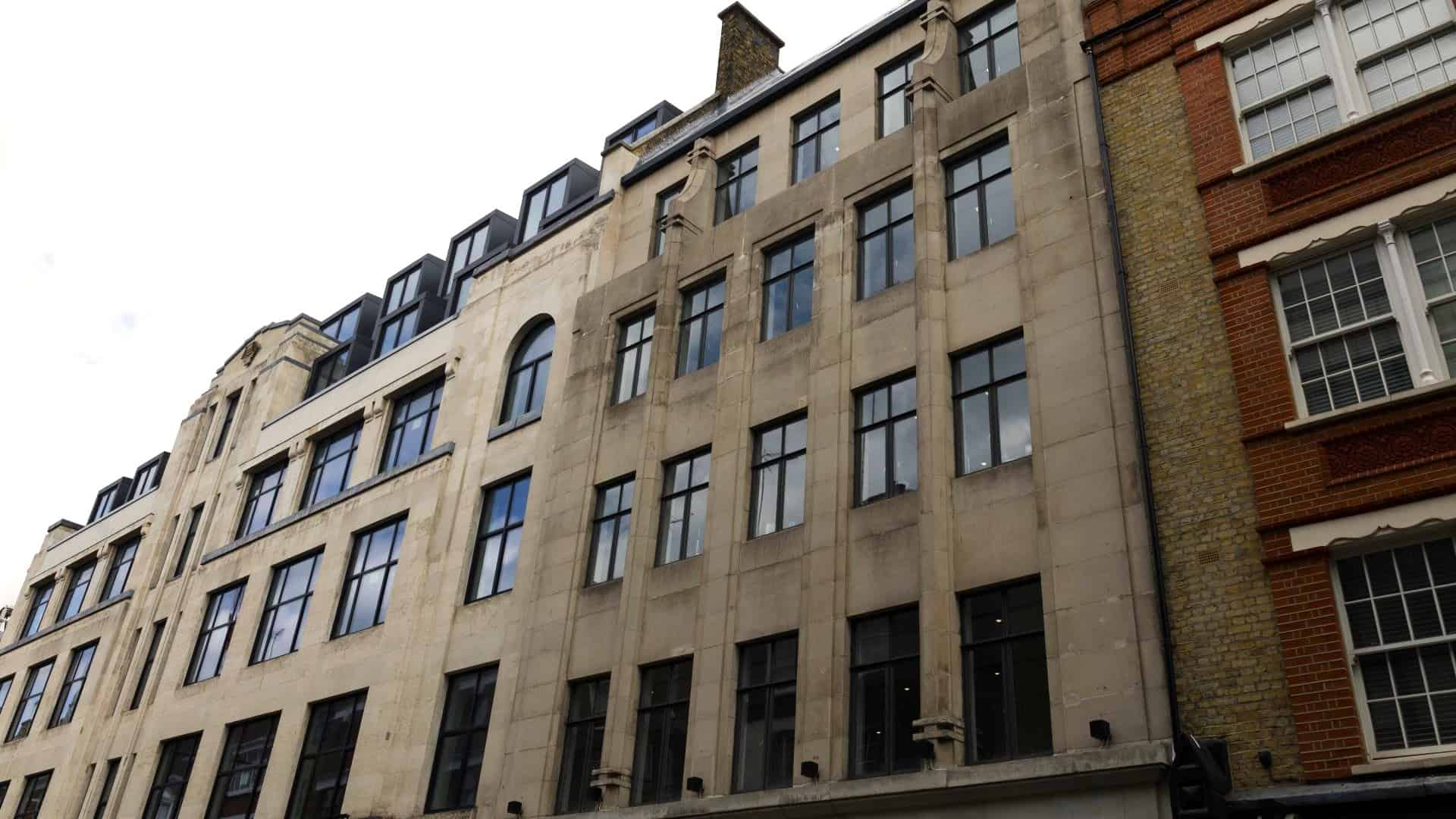
Mentorn House
Commercial refurbishment in Soho
Located at 140 Wardour Street, adjacent to another one of our projects, Film House, this eight-storey 1930s concrete framed office building is being refurbished, along with conversion of the basement and ground floor to restaurant space.
Works include a new rear extension, conversion of roof space to an accessible terrace, carbon fibre strengthening of existing beams and new below ground drainage in the basement.
We retained as much of the existing structure as possible, and balanced the load paths so that no works to the foundations or columns was required, resulting in minimal excavation and concreting. The project has achieved a BREEAM Outstanding rating.
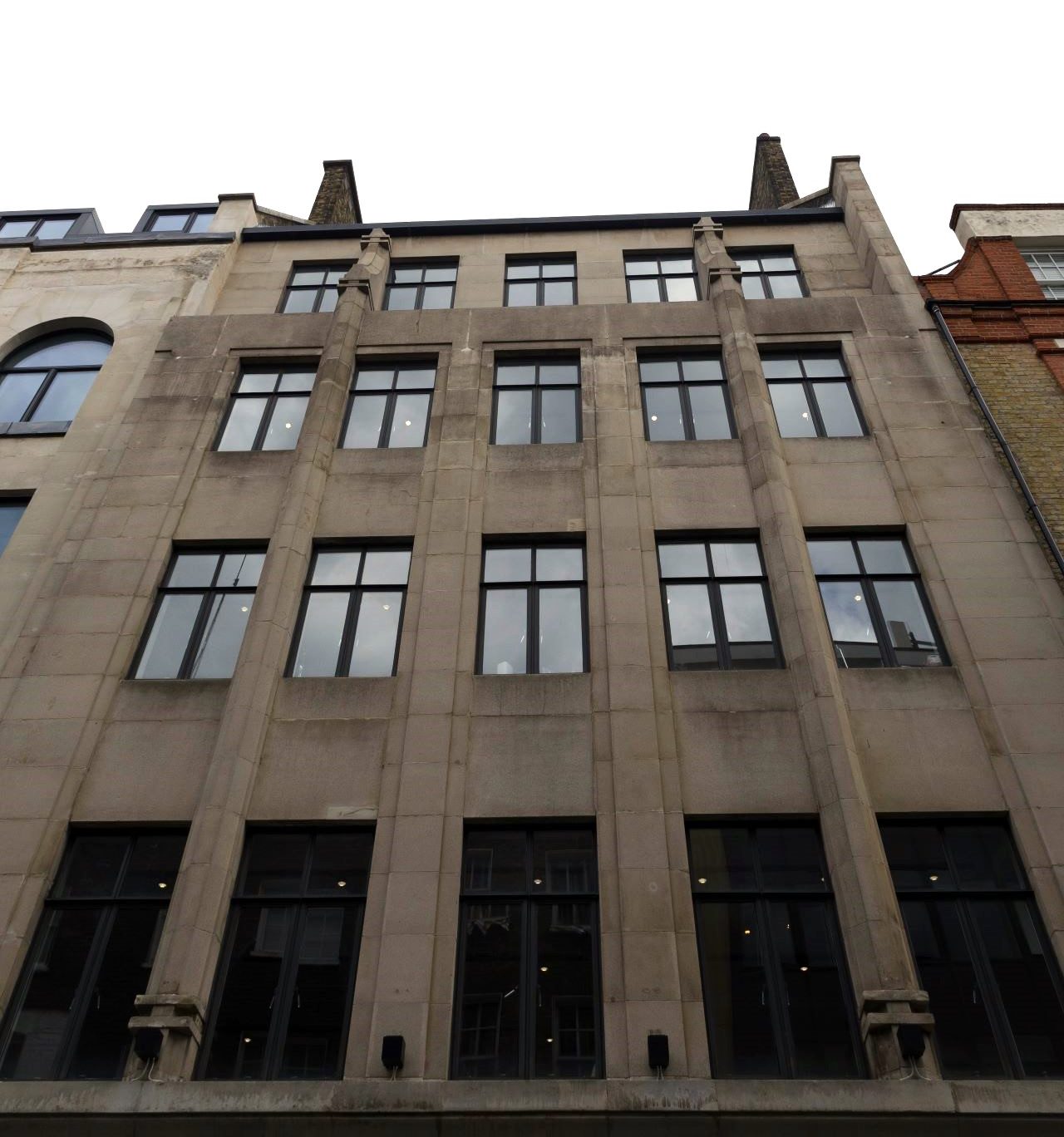
Related Projects
Transformation of a Grade II listed five-storey Georgian Town House
Refurbishment and extension to a Grade II listed property
Modifications to a listed commercial building to create a co-working space
Residential scheme to meet the need for affordable housing


