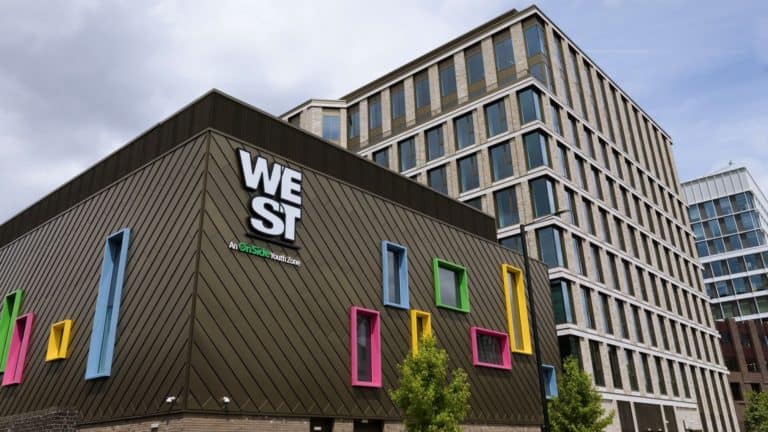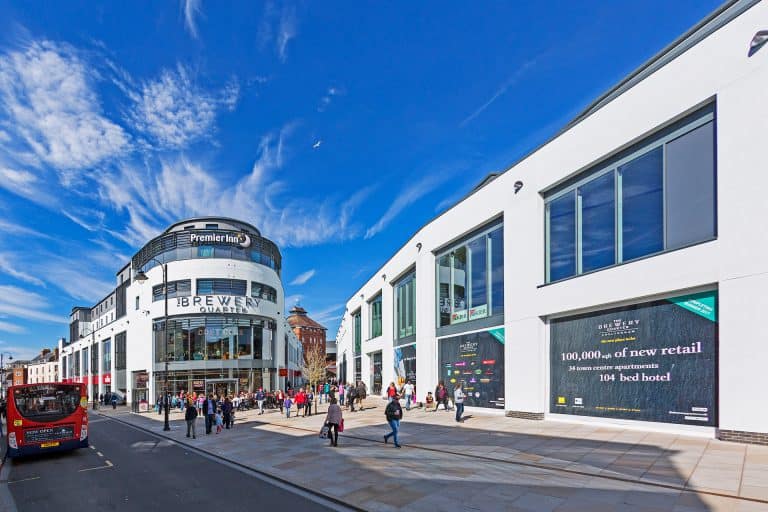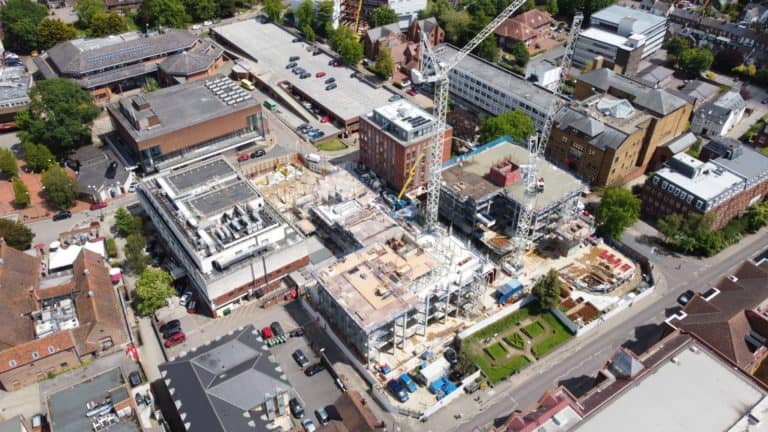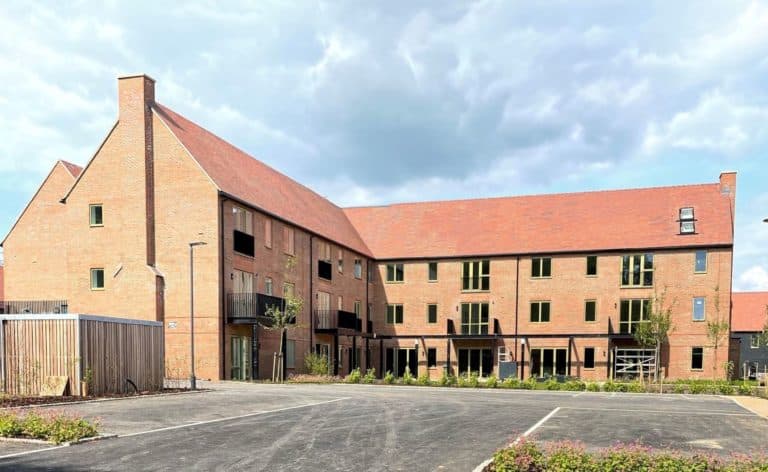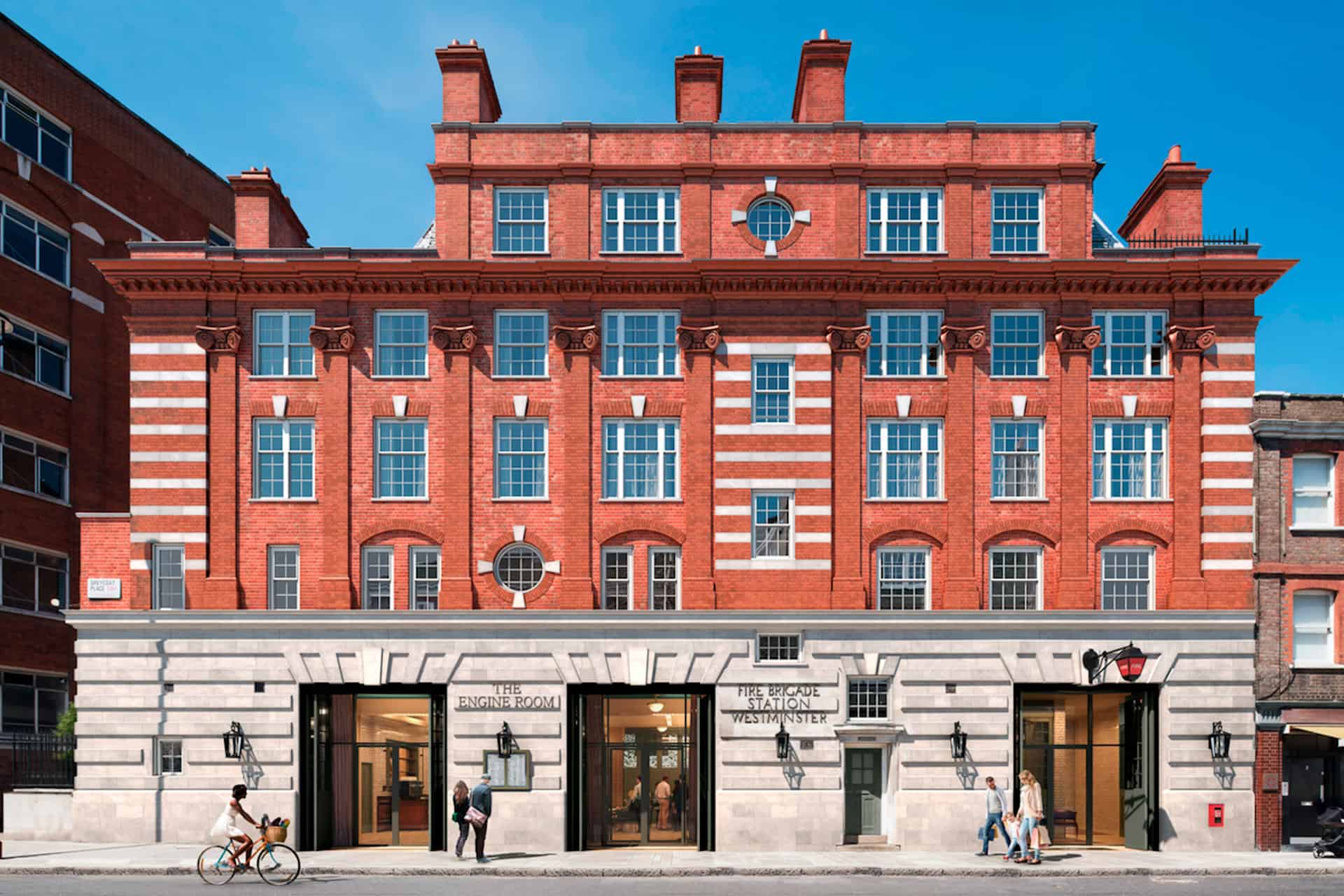
Westminster Fire Station
Redevelopment of a Grade II listed Edwardian fire station site
A full footprint basement has been cleverly engineered to sit under the existing fire station and extend out in to the courtyard to provide 5000sqft of restaurant space and 17 luxury apartments. The new concrete frame to the courtyard is set over 6 storeys with slender floors and long cantilevers.
The Grade II listed Edwardian fire station in Victoria was decommissioned in 2014. Planning and listed building consent was obtained by OpenStudio Architects and the project crafted in collaboration with interior designers Studio L.
Shortlisted for the RIBA London Awards 2025.
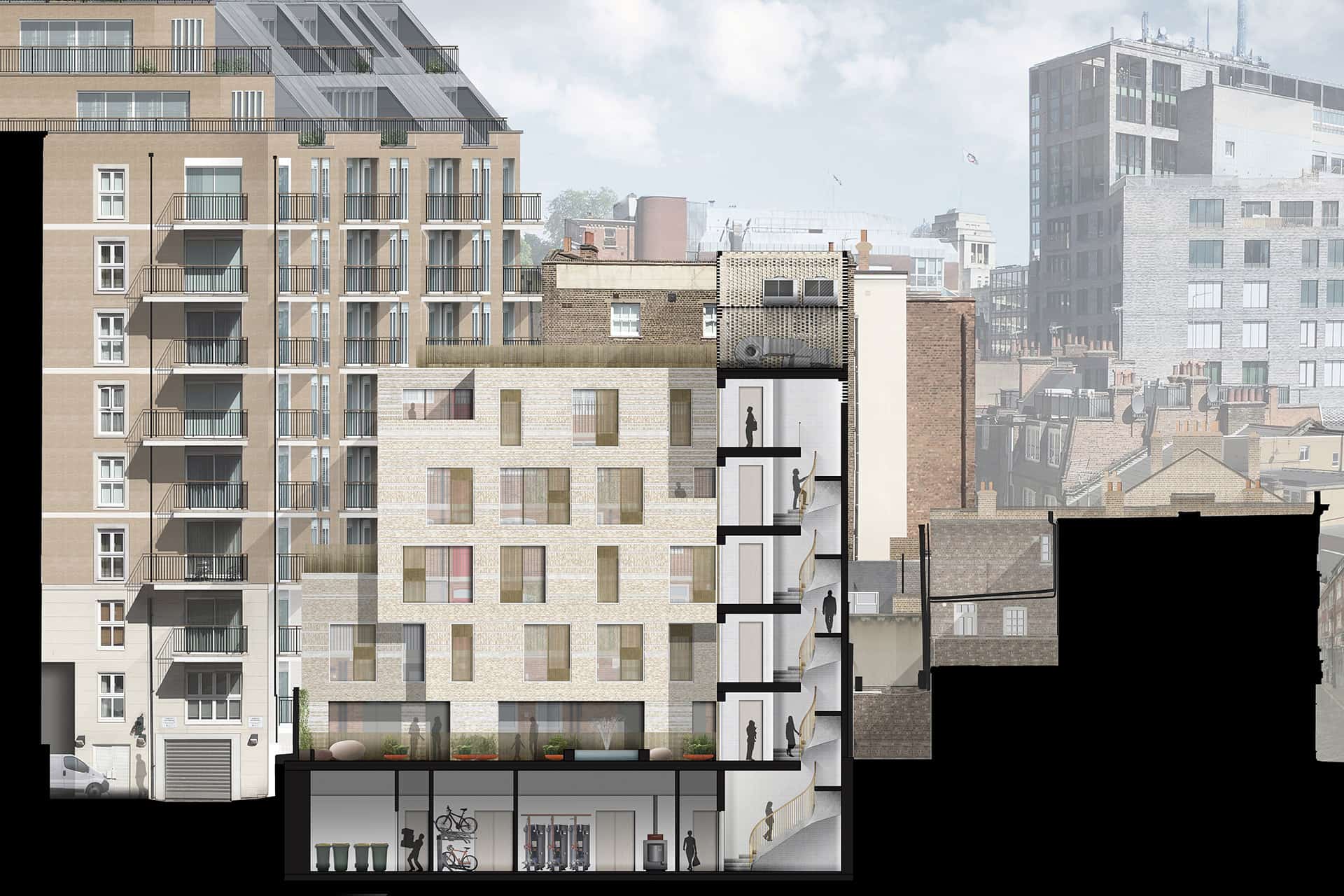
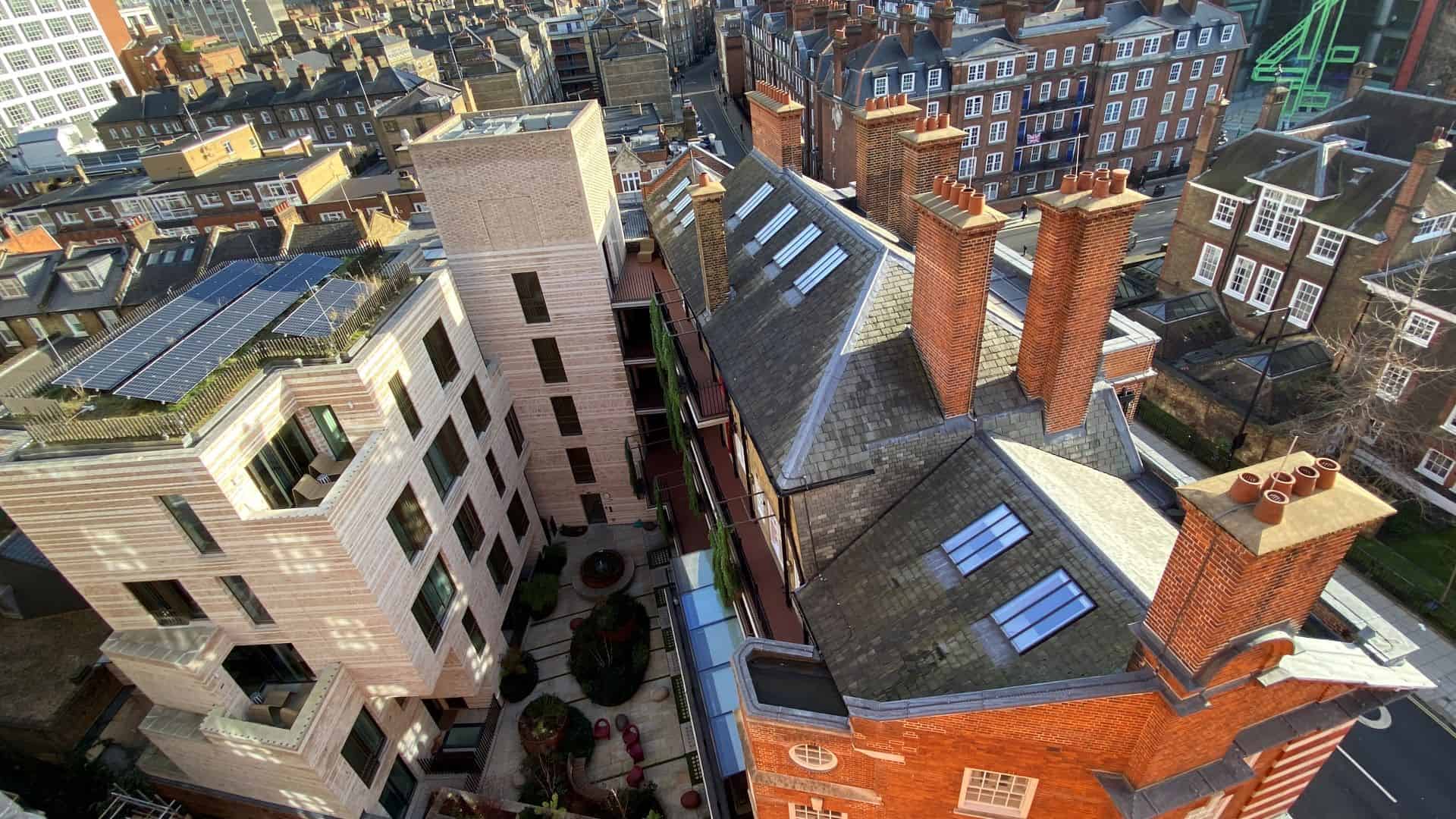
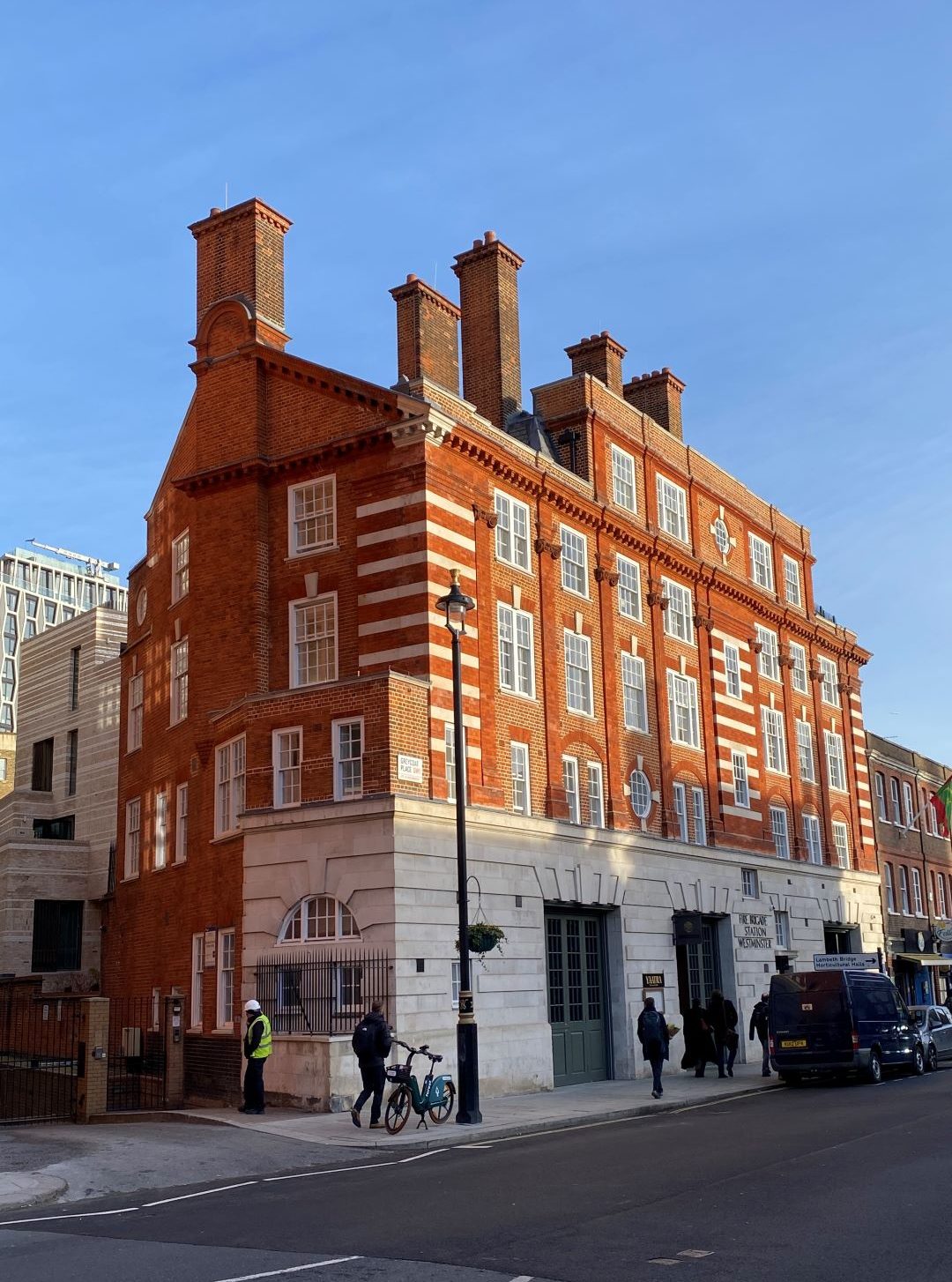
Related Projects
An ambitious new mixed-use development with a focus on education
Major redevelopment of Cheltenham town centre brings a of range leisure activities
Complex Urban Regeneration Development on behalf of St Albans and District Council
New luxury retirement village situated in the Chilterns Area of Outstanding Natural Beauty


