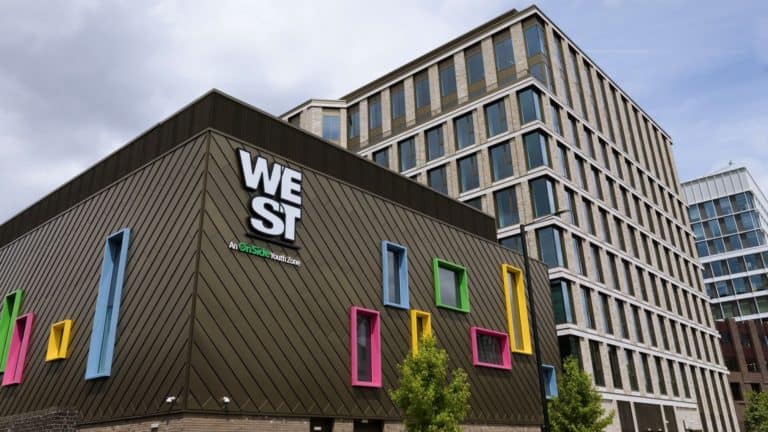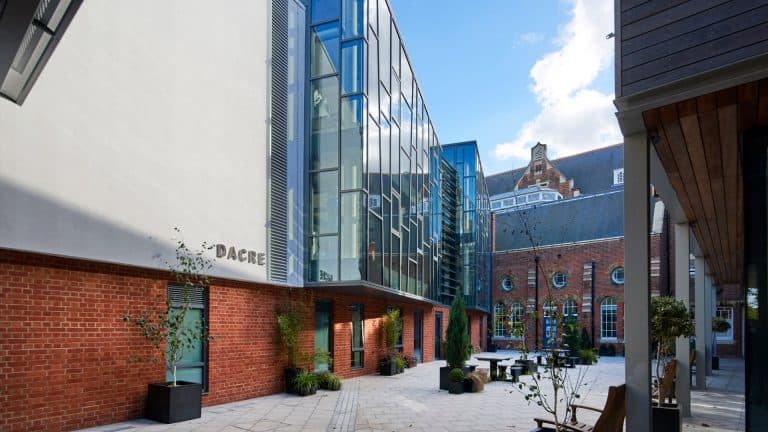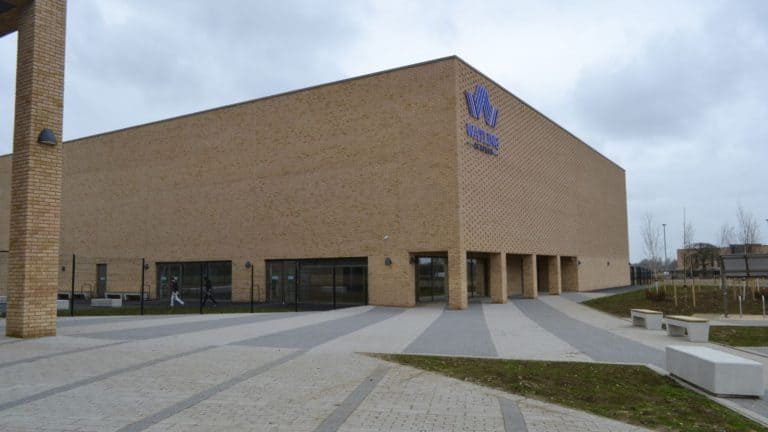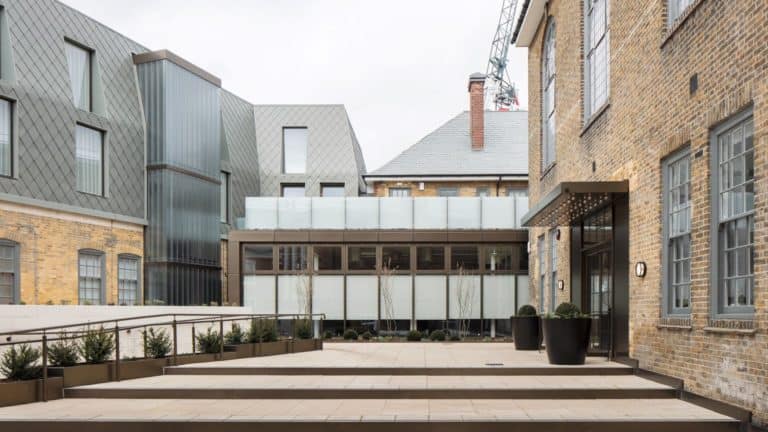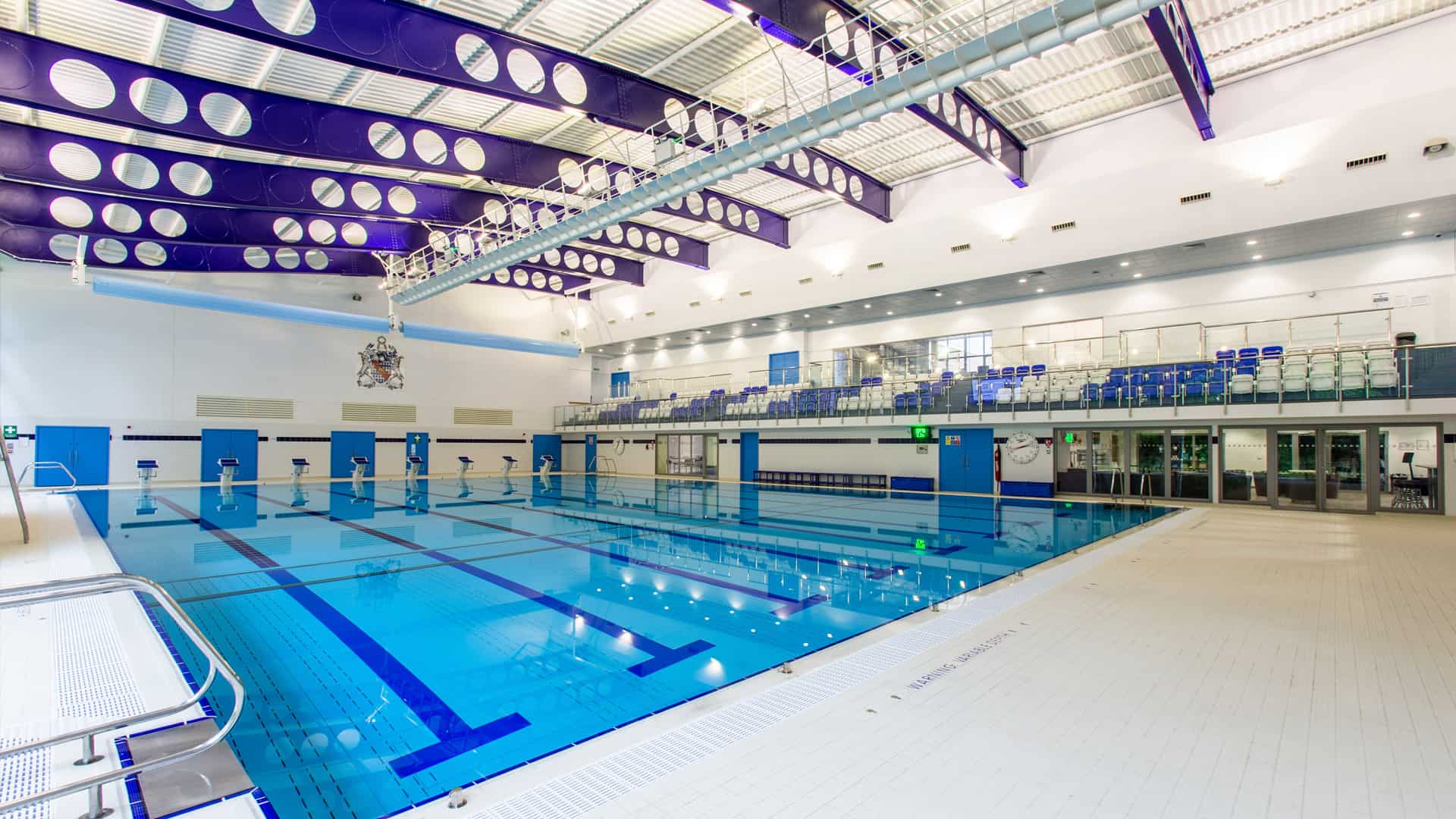
The Haberdashers’ Aske’s Swimming Pool
A new £9m swimming pool and sports complex for this prominent independent school in Elstree, Hertfordshire.
44m span double curved Westok cellular beams form the wave-shaped profile for this new sports complex. The steel framed building on a piled foundation includes an 8 lane swimming pool with adjustable floor, a gymnasium, squash courts, changing rooms, dance studios, climbing wall, indoor basketball court, café and teaching rooms. The entrance hall welcomes students with a feature curved scissor staircase.
The project required a detailed understanding of the existing sites infrastructure and SUDs strategy as we engineered a 1km long pumped drainage system carefully designed to backwash the pool during off peak times. The project was designed using integrated 3D Tekla and Revit software, which allowed the team to walk through the building and carry out clash detection.
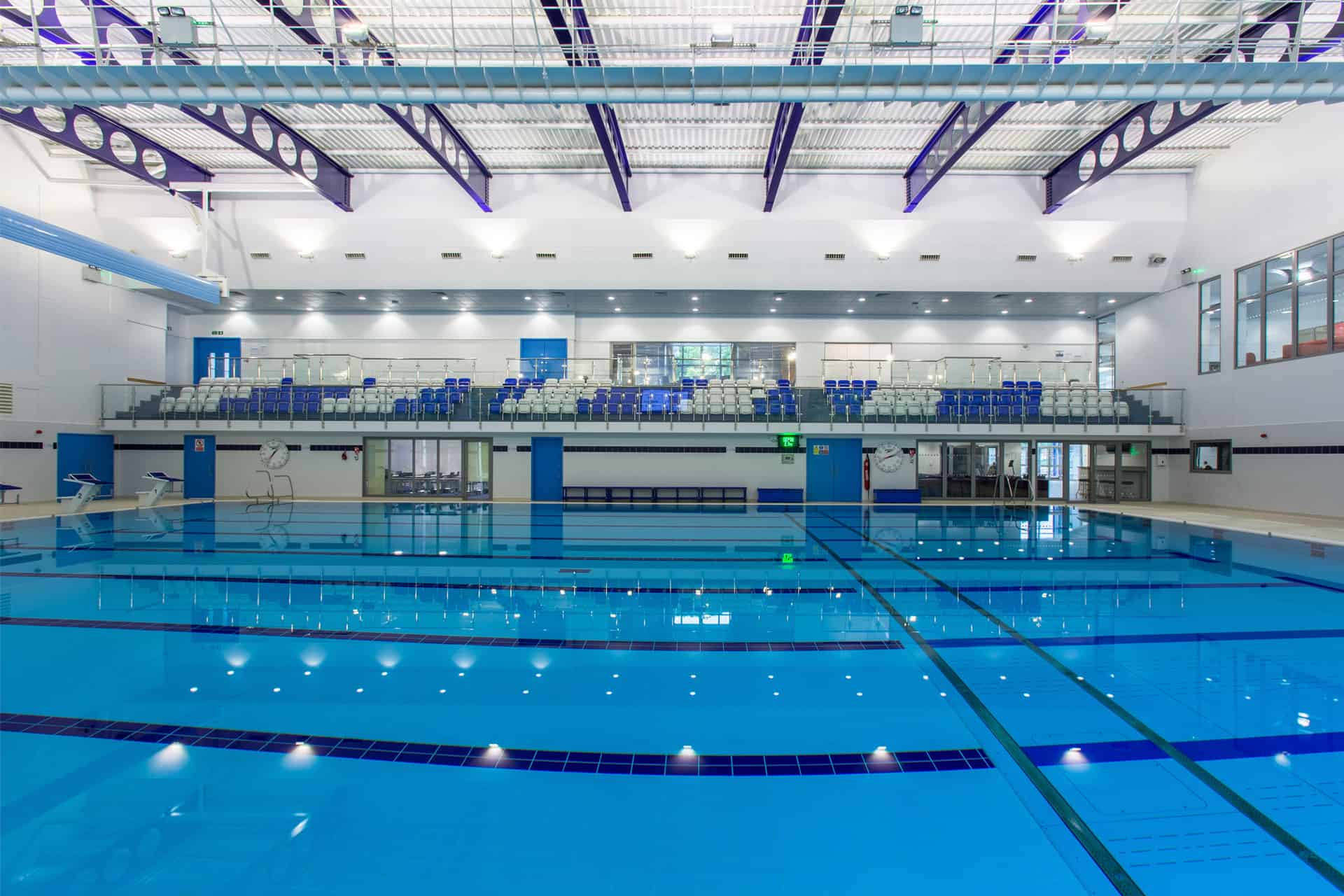
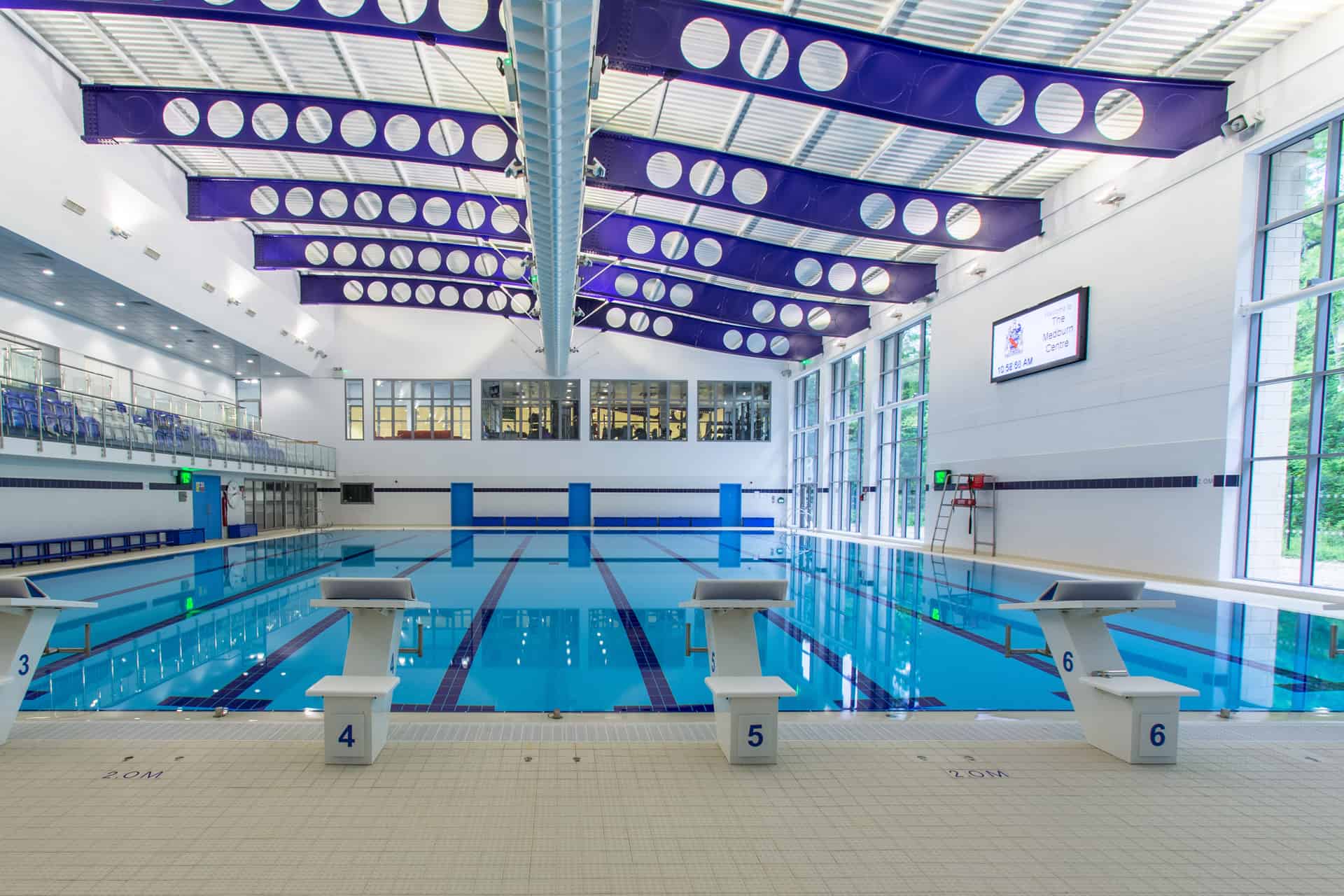
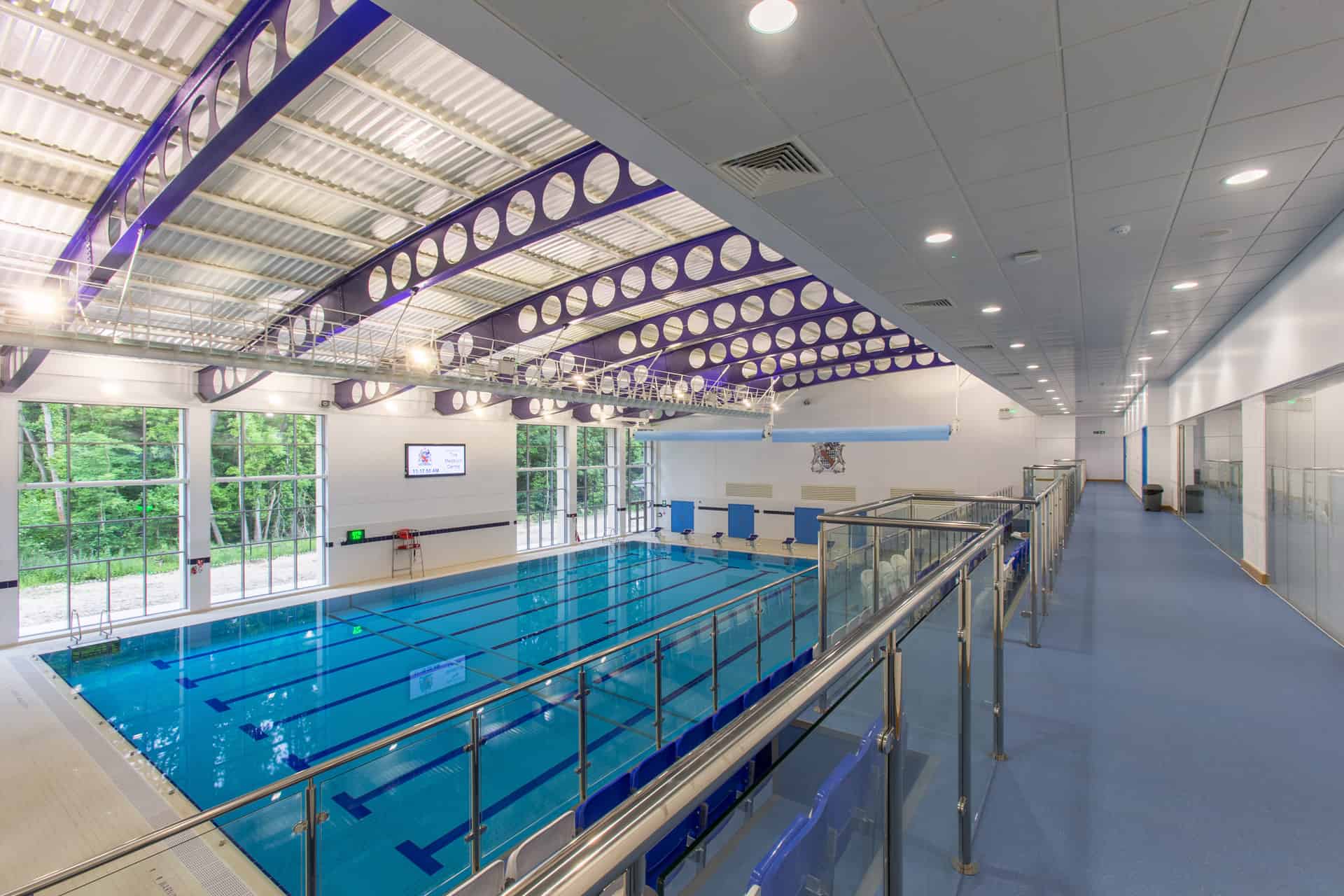
Related Projects
An ambitious new mixed-use development with a focus on education
Stunning new spaces for a growing independent school
A newly built 1800 student secondary school with a three-storey education building and a separate sports hall.
Conversion of a Grade II listed former town hall into a boutique hotel and new offices


