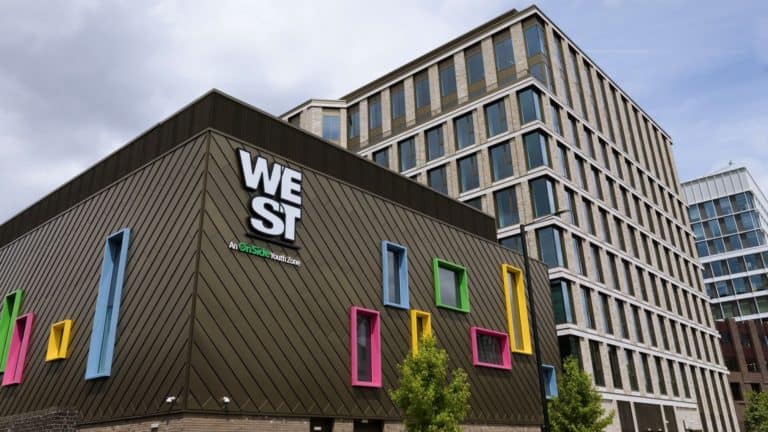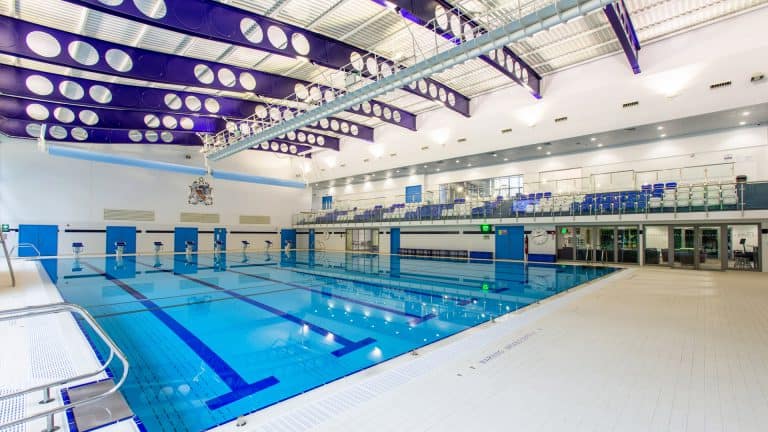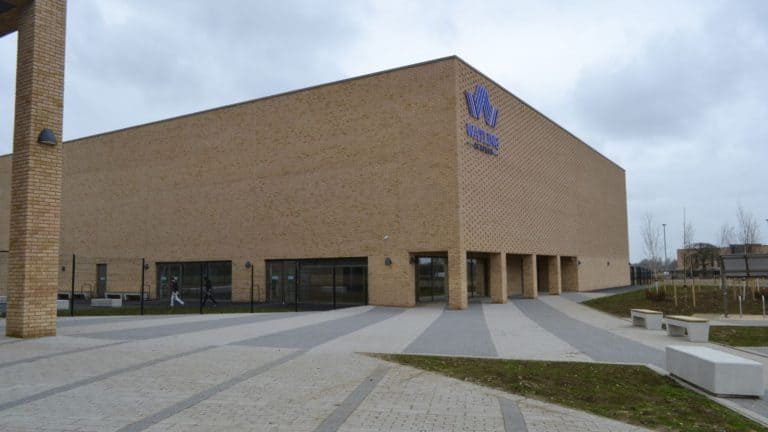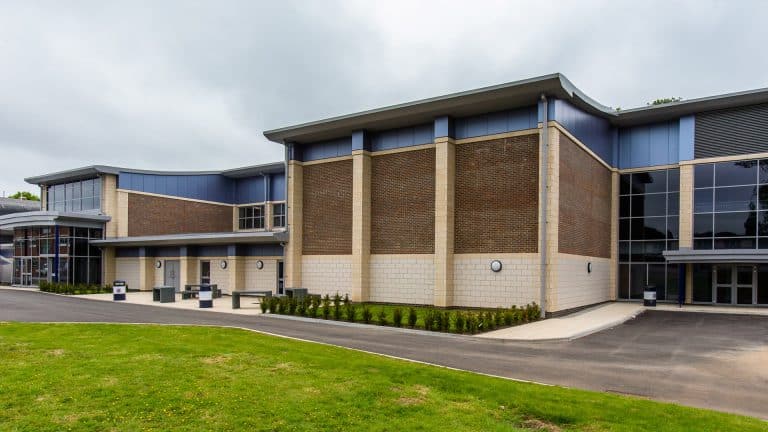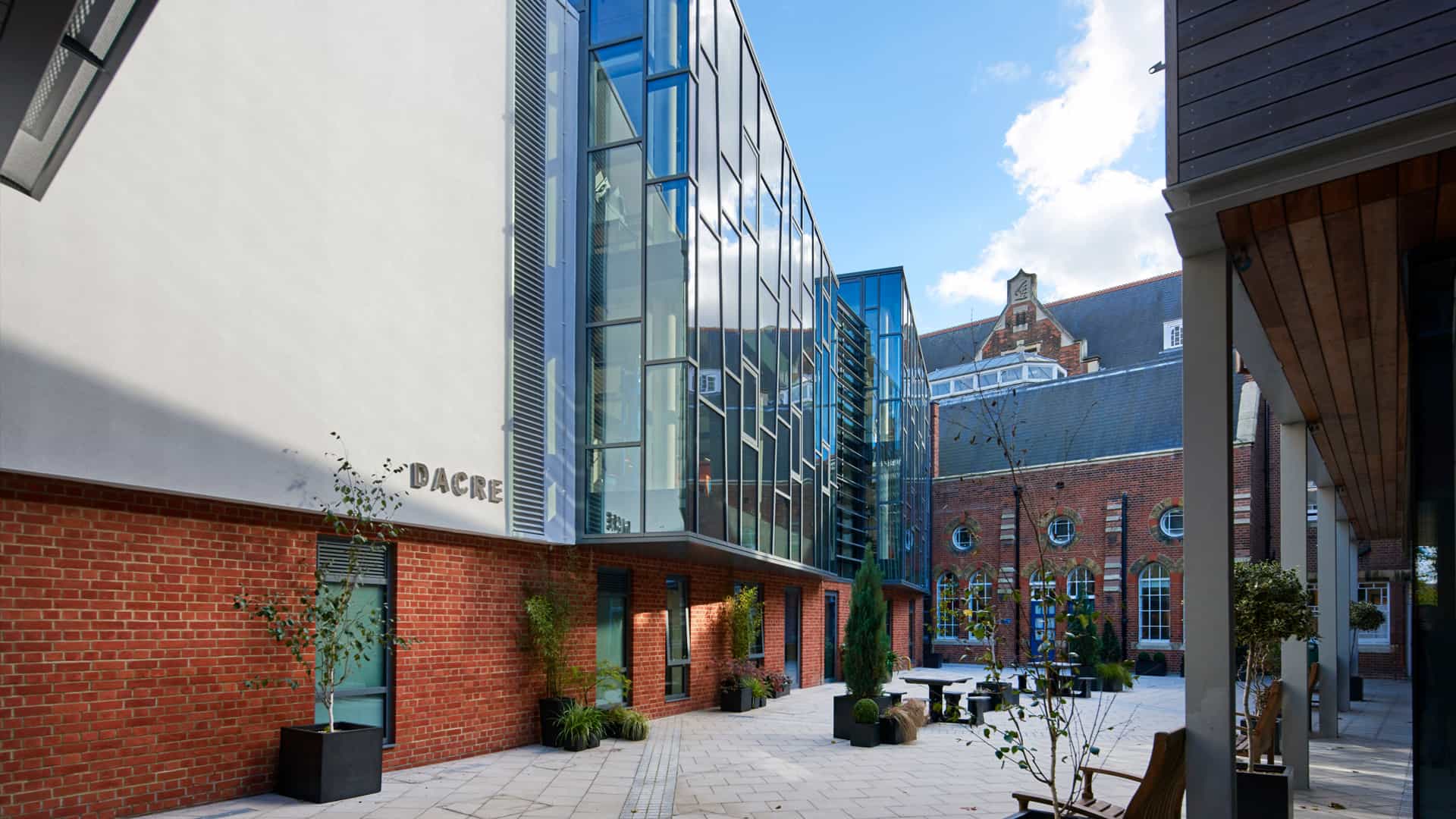
Emanuel School
Stunning new spaces for a growing independent school
Emanuel School was founded in 1594 and for many years we have worked in collaboration to create a range of new spaces for the school, including a library, ICT suite, the Fiennes Theatre, and the Dacre Centre.
Dacre Centre: A three-storey arts and humanities block that interlocks with several existing buildings to maximise space. A glazed walkway connects the block to the theatre.
Fiennes Theatre: A two-storey block with classrooms at ground floor and a theatre at first floor. The structure comprises a number of steel frames, with the lighting gantry installed in the depth of the roof steelwork.
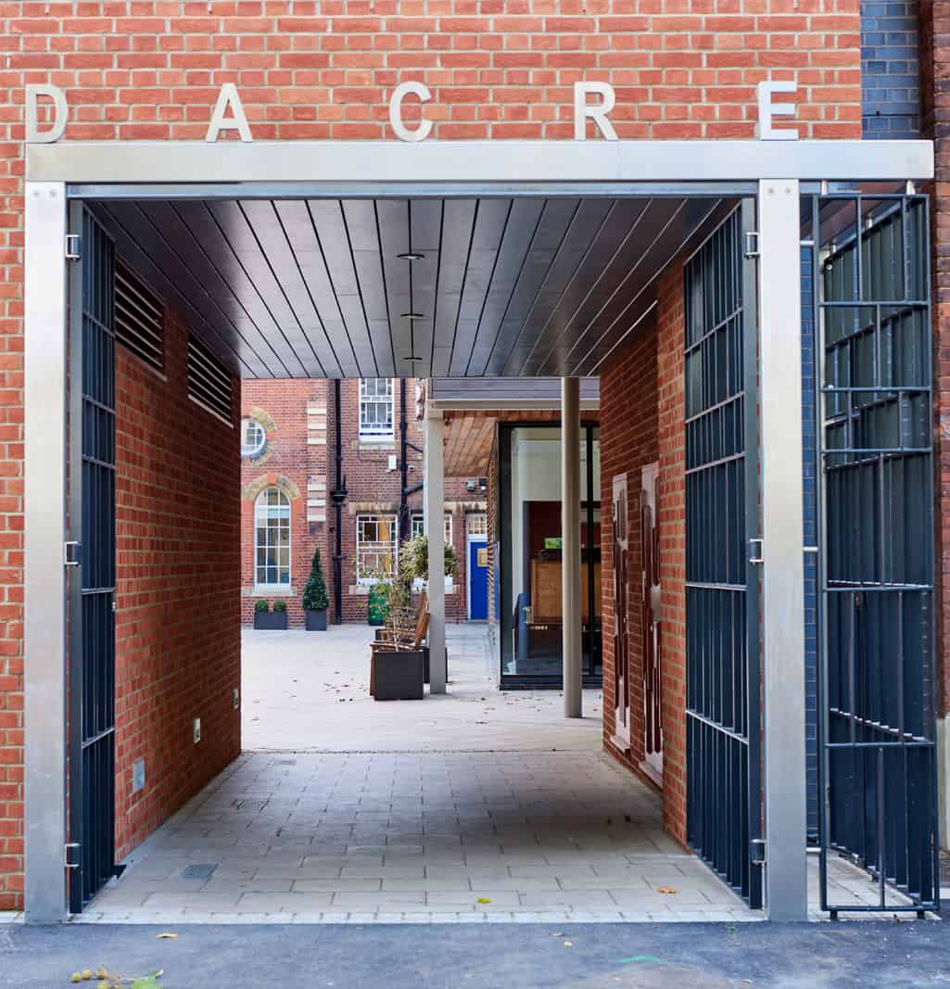
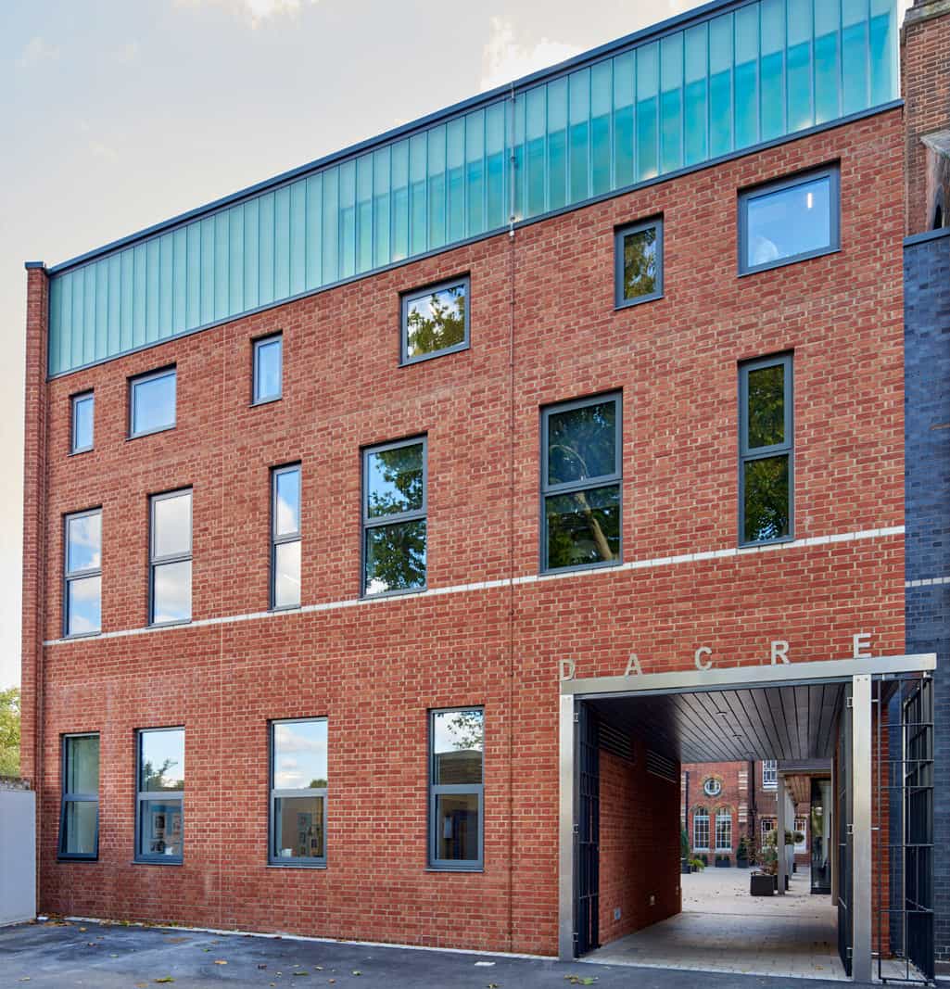
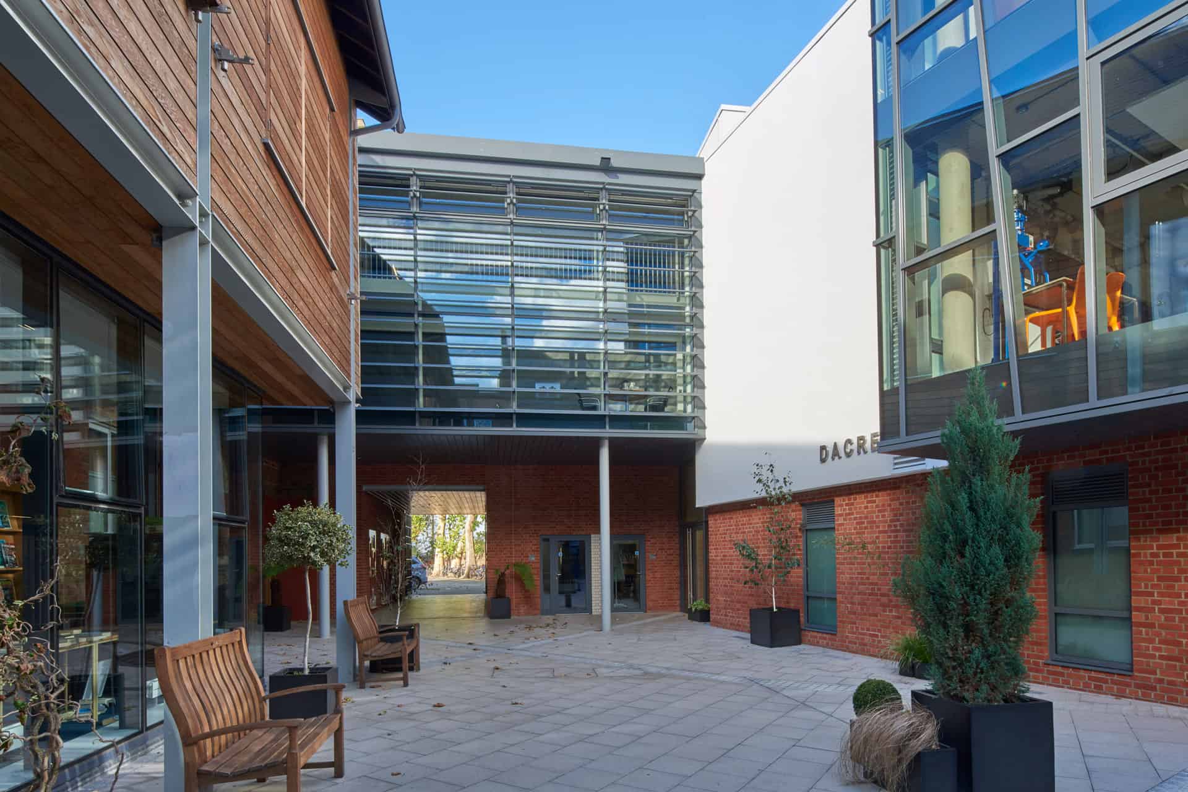
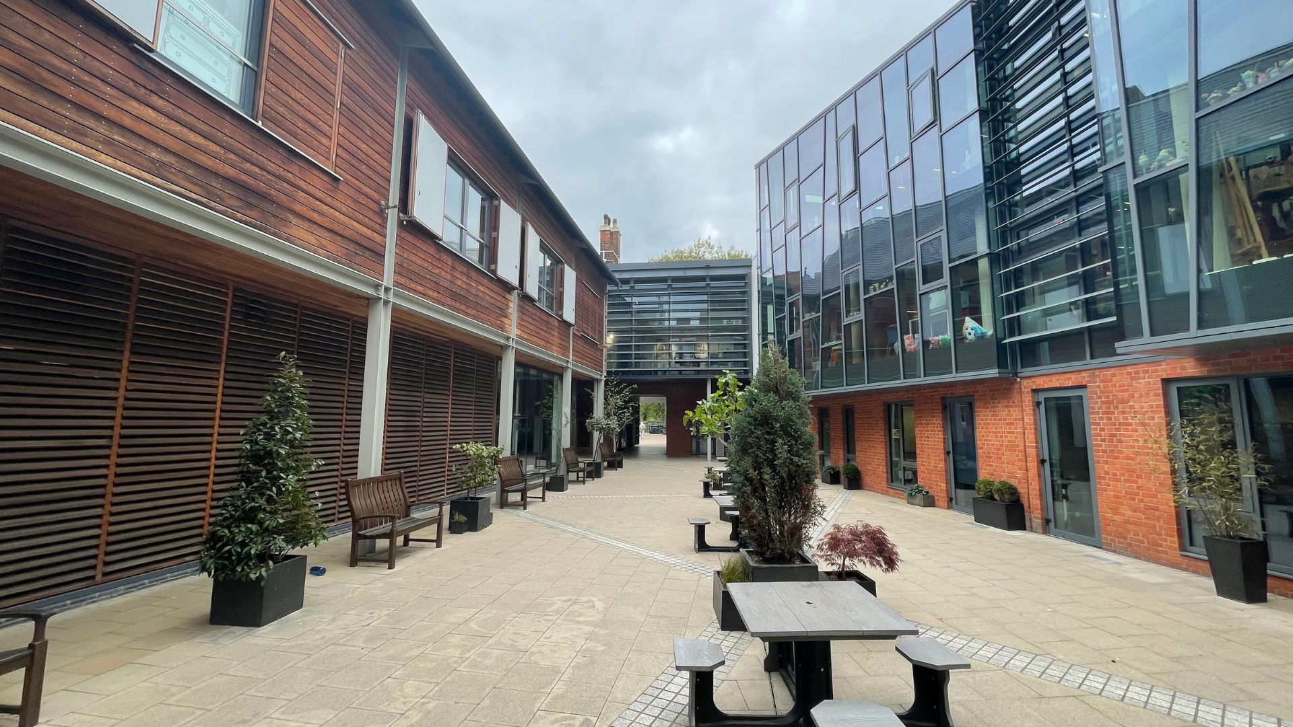
Emanuel School in June 2022
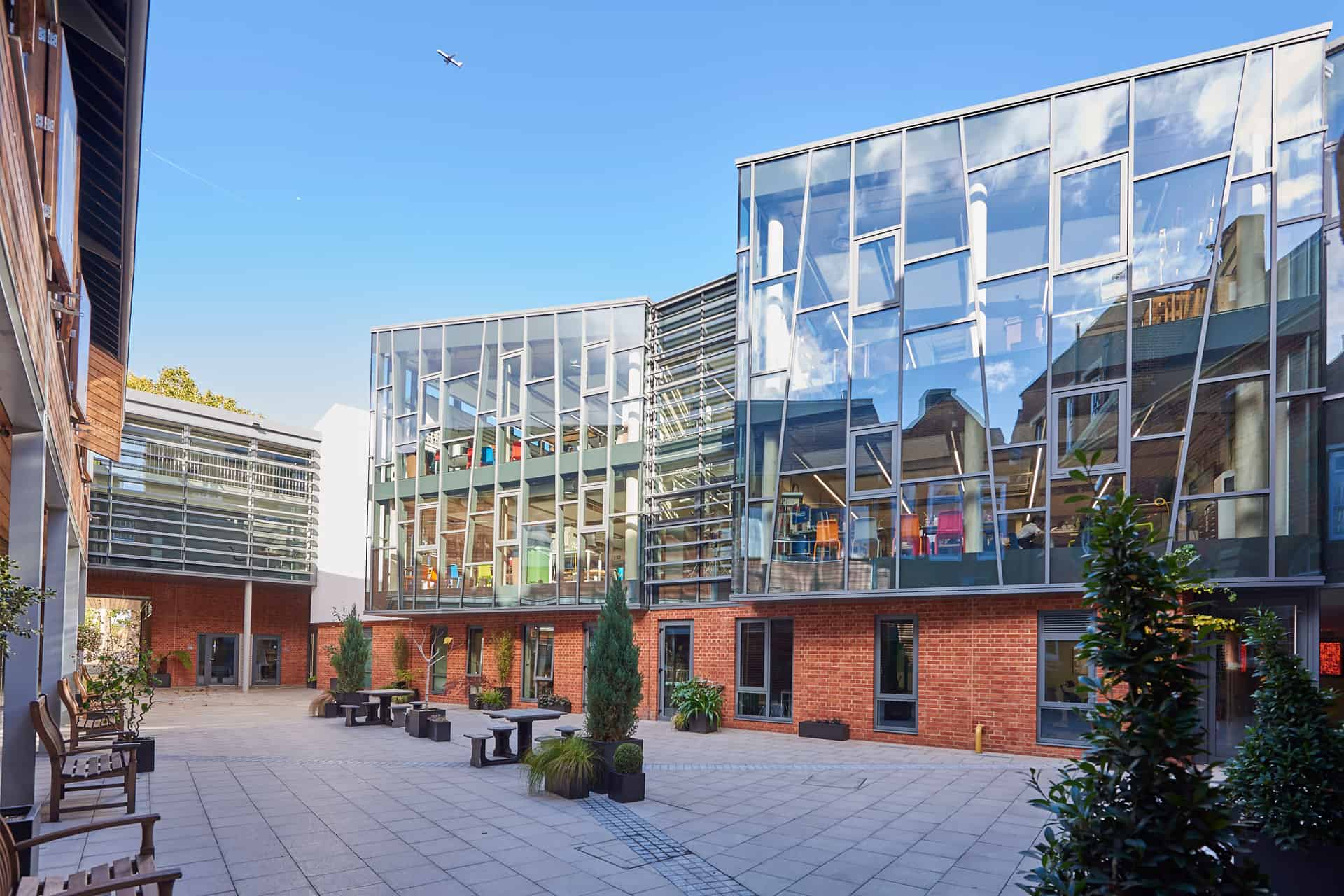
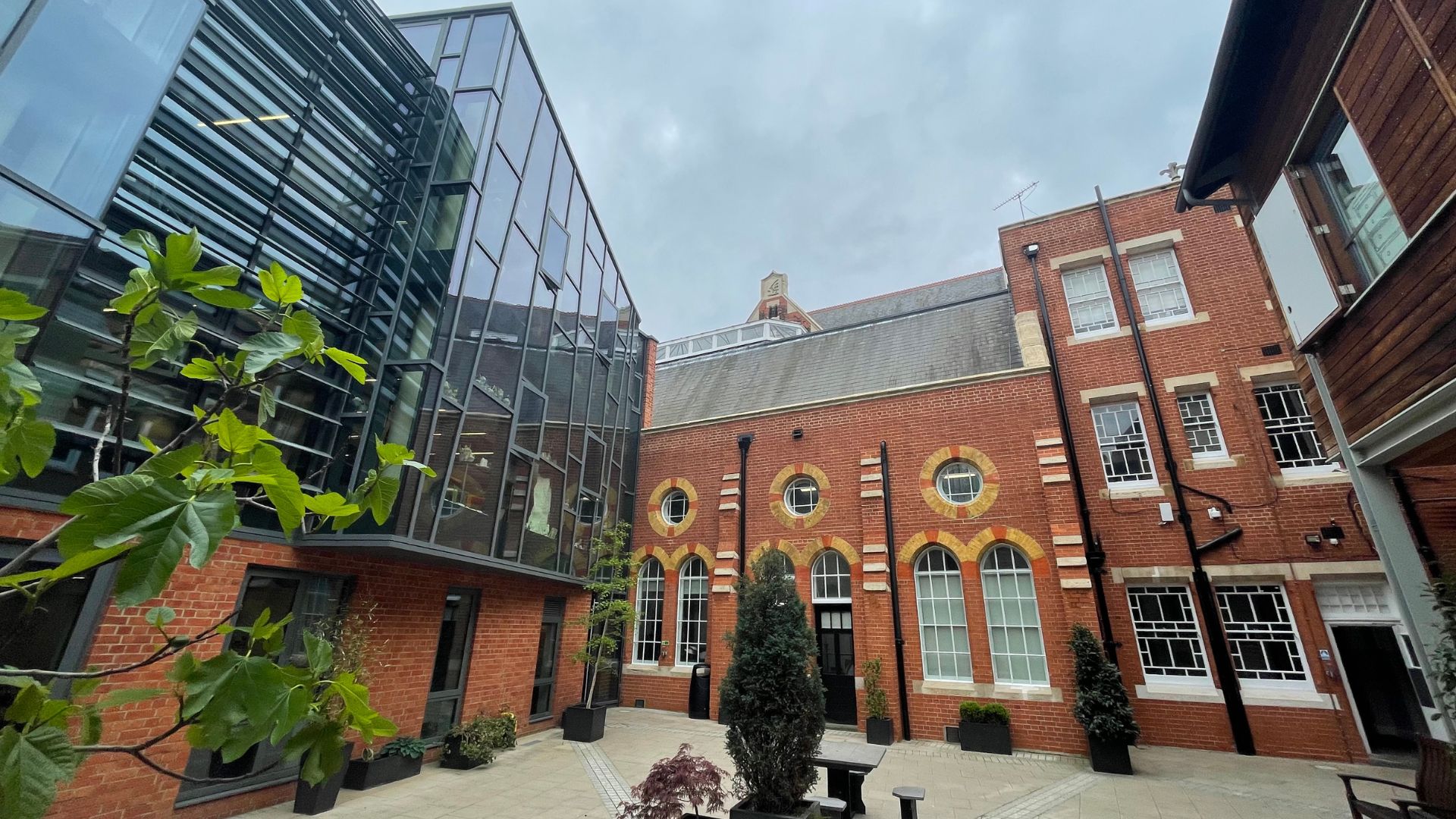
Emanuel School in June 2022
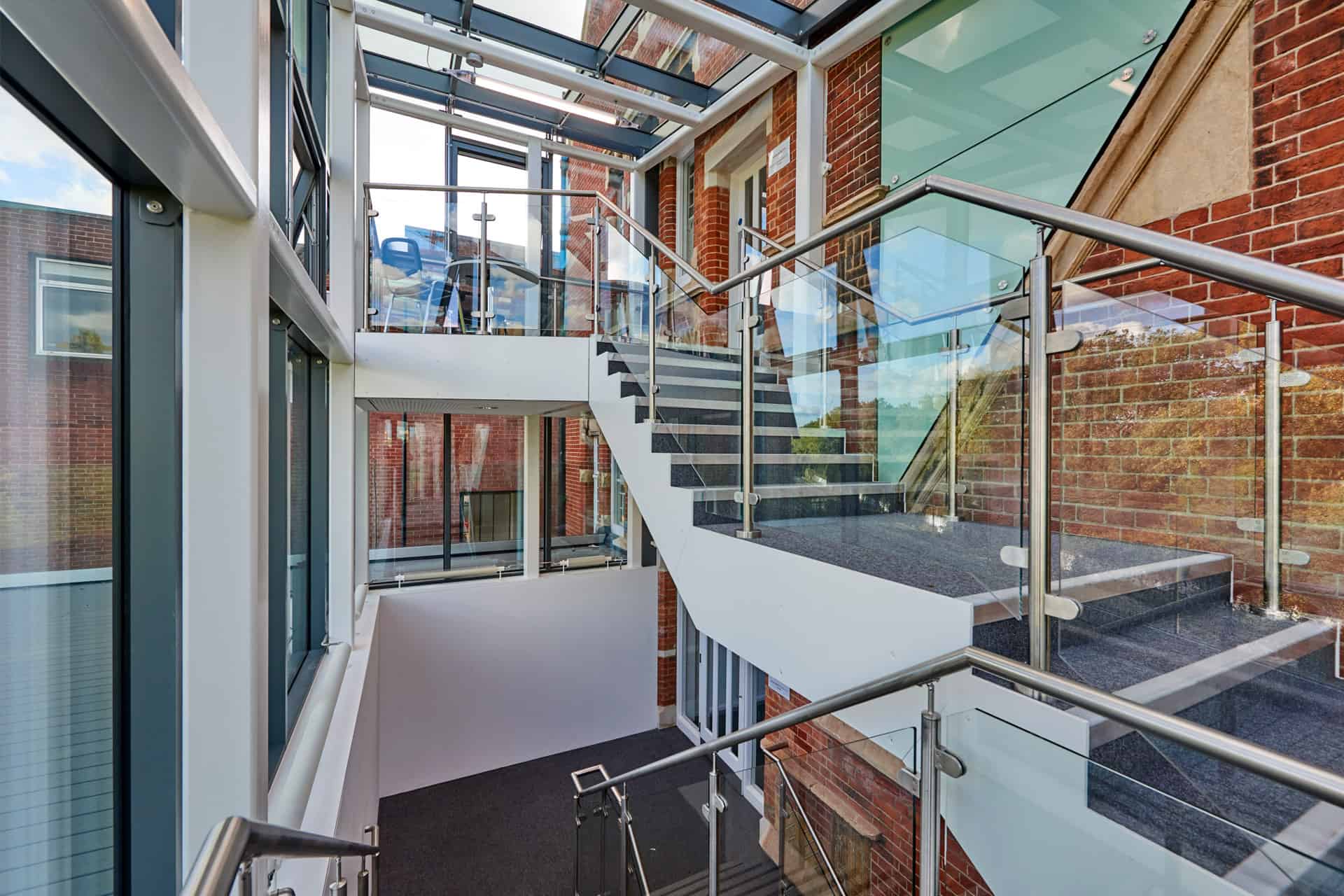
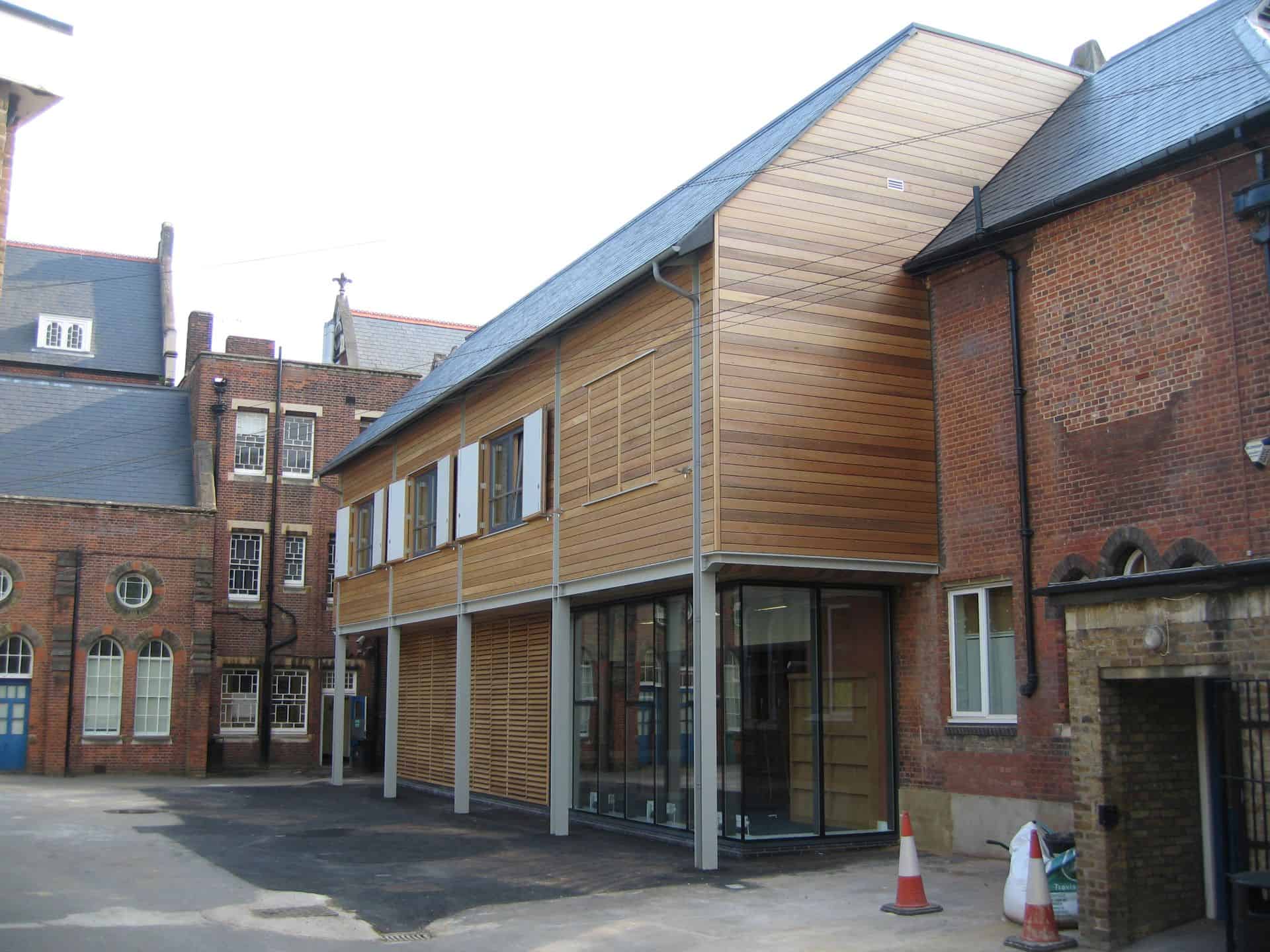
Fiennes Theatre
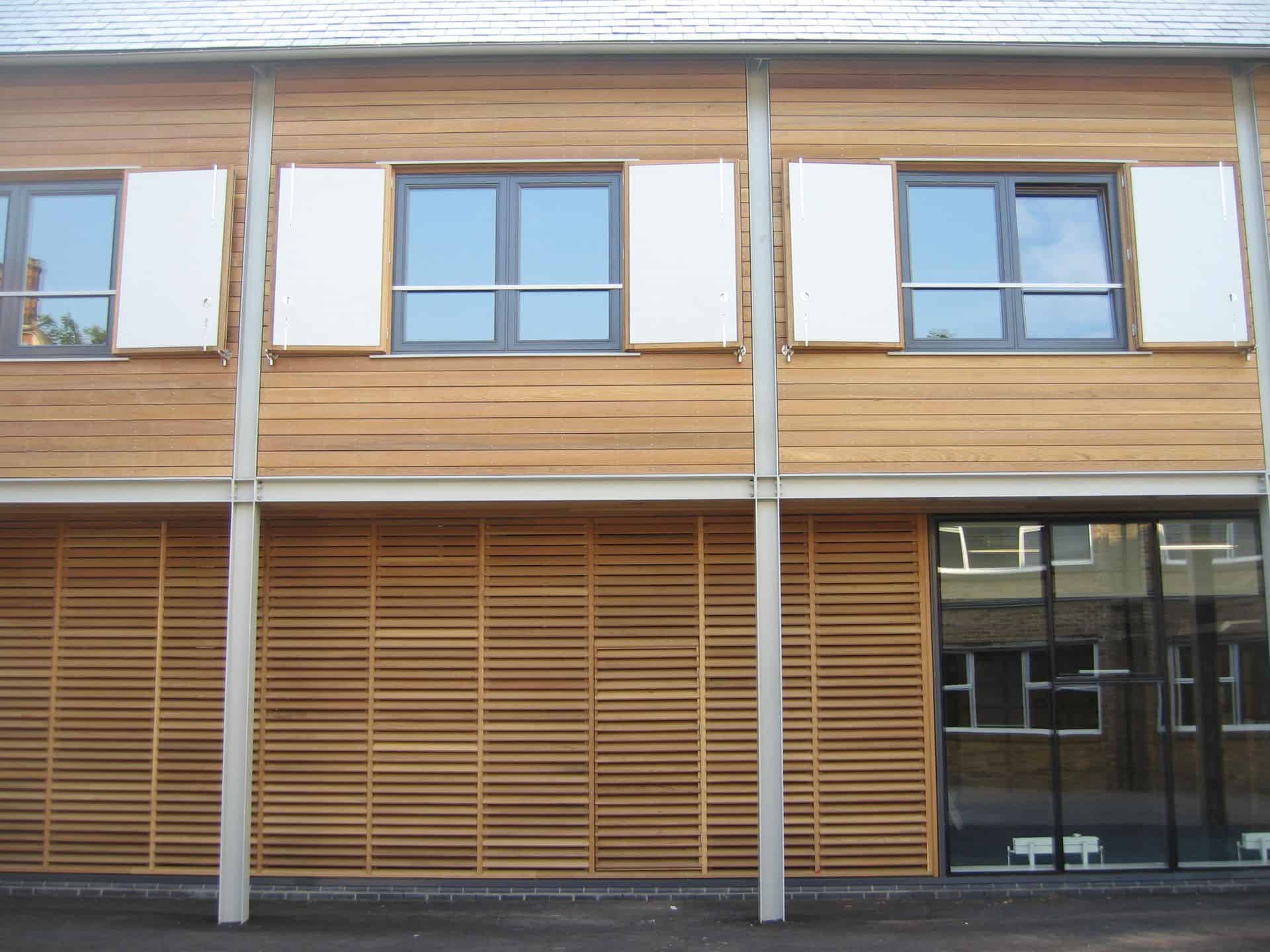
Related Projects
An ambitious new mixed-use development with a focus on education
A new £9m swimming pool and sports complex for this prominent independent school in Elstree, Hertfordshire.
A newly built 1800 student secondary school with a three-storey education building and a separate sports hall.
A 44m, double-curved ‘wave’ roof brings this dramatic sports complex to life.


