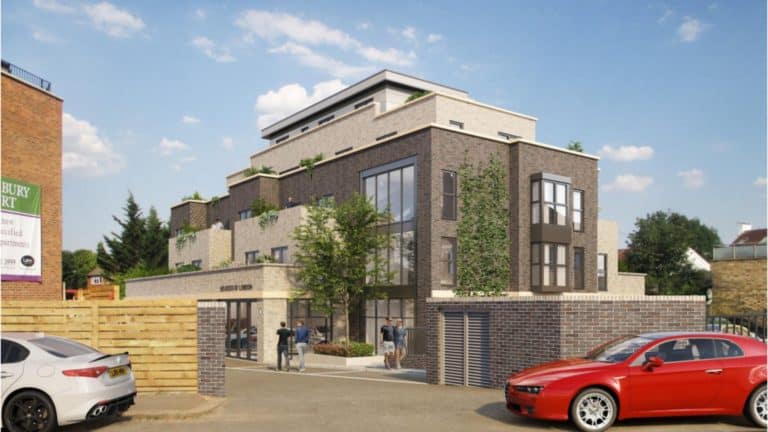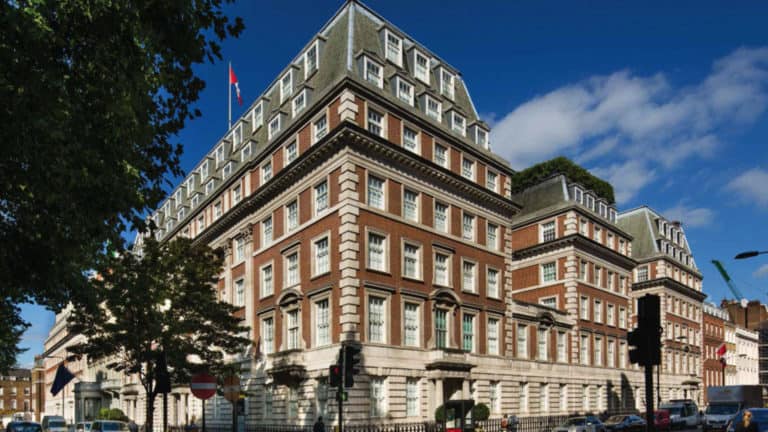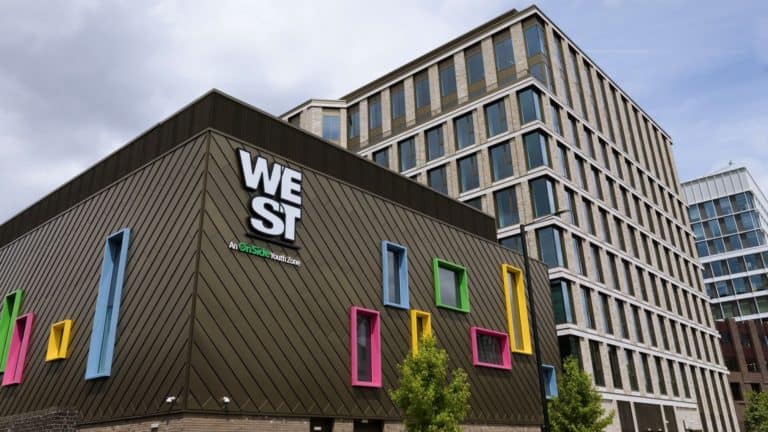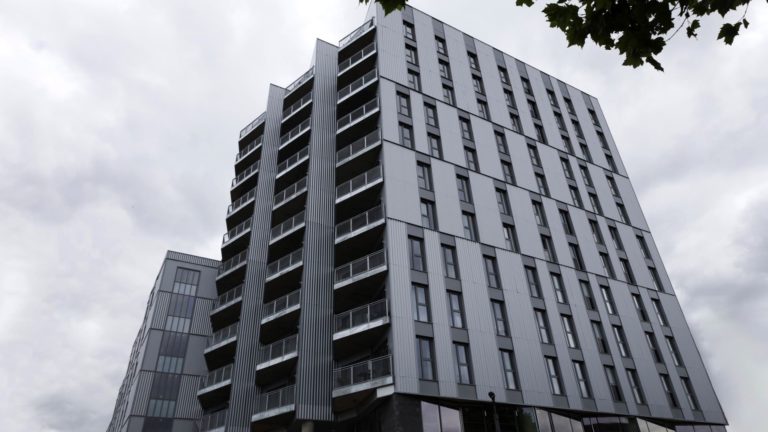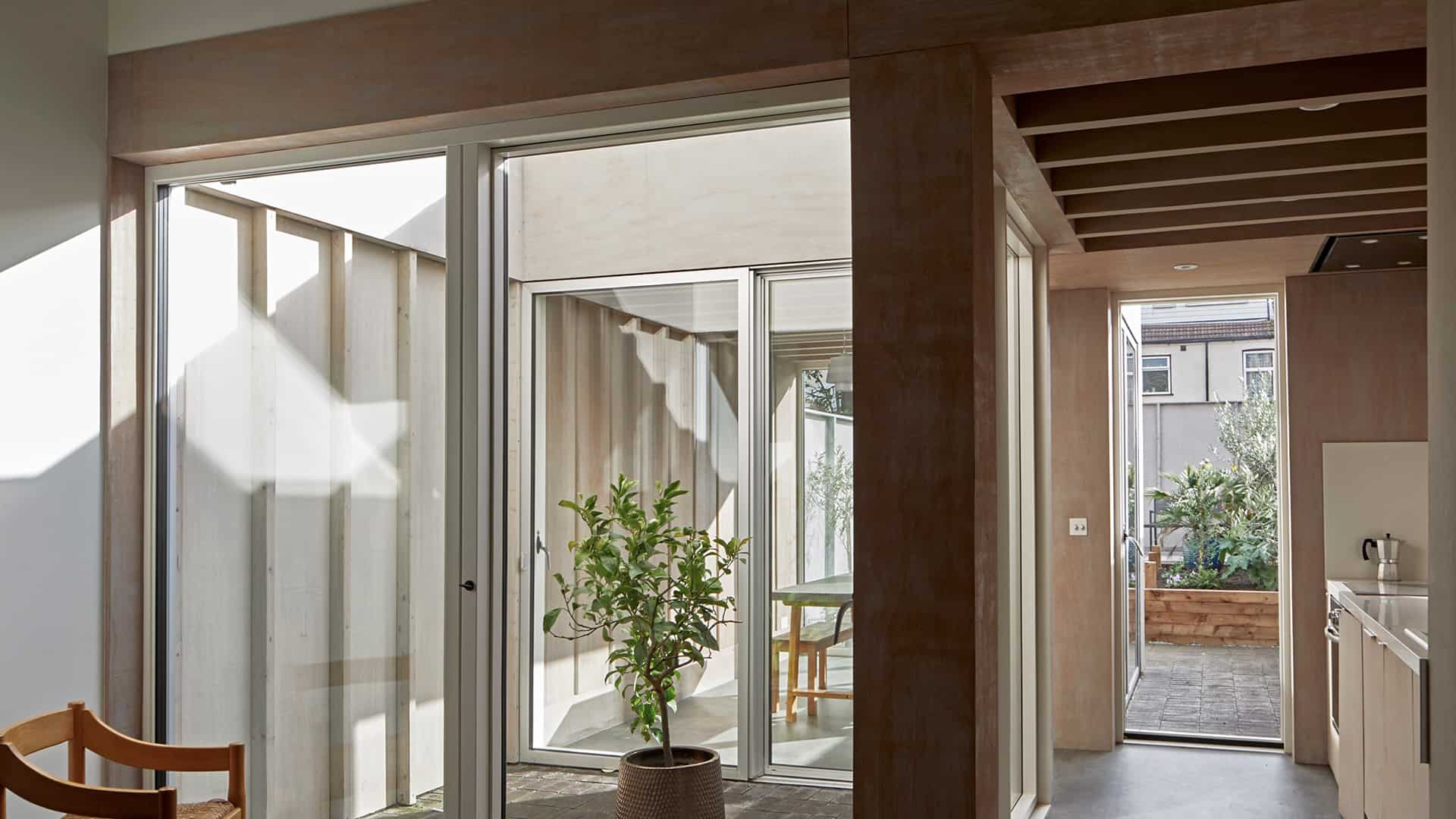
Ellis House
Extension to an early 20th century terraced house in east London
Ellis House’s two-storey terrace house extension is compact, yet spatial and materially rich project, with low budget and self-build elements.
Rather than simply extending the rear of the building, an internal courtyard is formed within the centre of the extension which brings natural light deep into the plan whilst subdividing the ground floor into three distinct but connected areas; living / kitchen / dining.
A simple tectonic language of veneered timber beams, columns and joists and tinted plywood panelling adds warmth and enhances the rich spatiality of the layout, helping the house feel part of its garden and vice-versa, whilst remaining private beyond the courtyard’s internal boundaries.
In March 2020. Ellis House was shortlisted for the prestigious Architects Journal Small Projects Award 2020. The AJ Small Projects Award celebrate the best small projects in Britain under £250k. BÜF Architecture for Ellis House went on to win The People’s Choice award (a reader poll which drew more than 1,500 votes) with 19% of the votes.
Photographs © Edmund Sumner
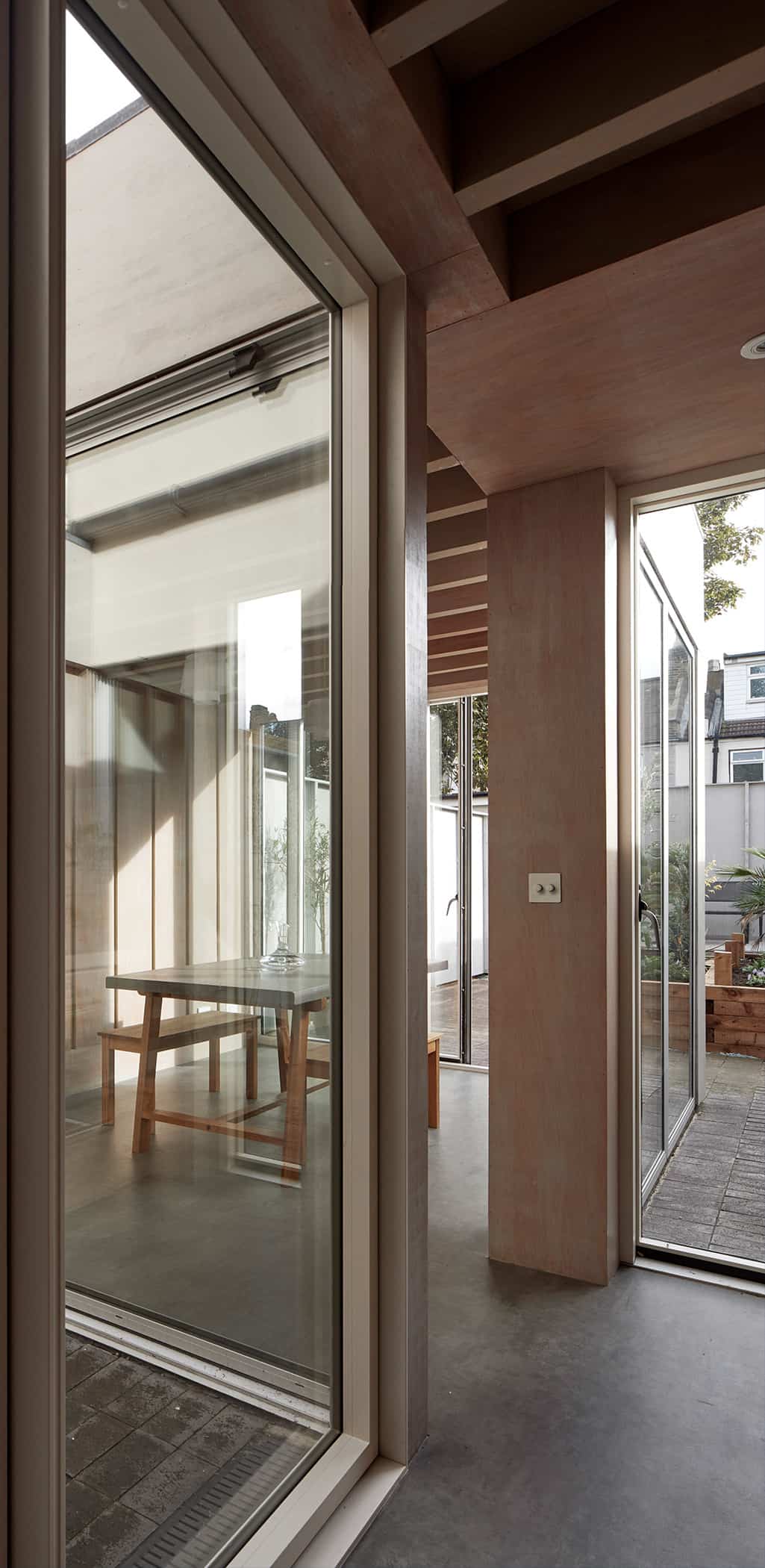
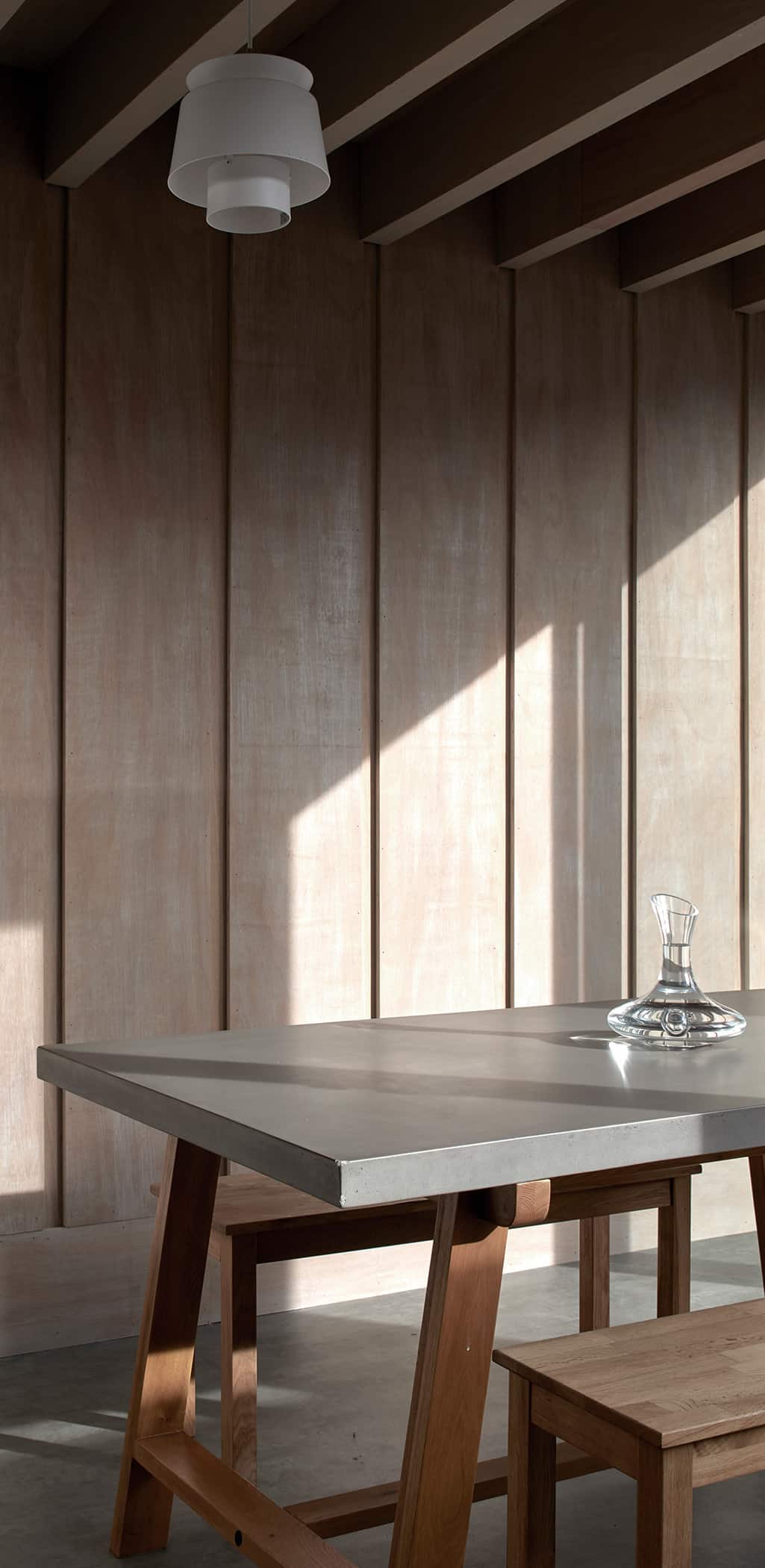
Related Projects
Deconstruction of existing car sales buildings to create new car showroom and affordable housing.
Reconstructing facades with an independent steel frame restraint system
An ambitious new mixed-use development with a focus on education
Transforming a derelict site into a mixed-use scheme providing affordable homes in Edgware


