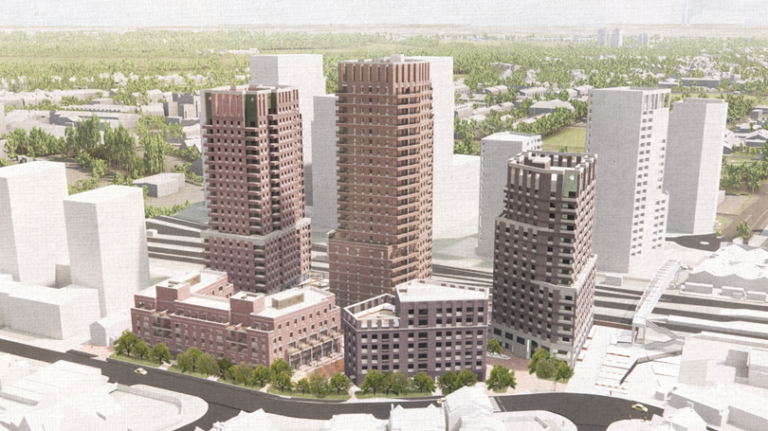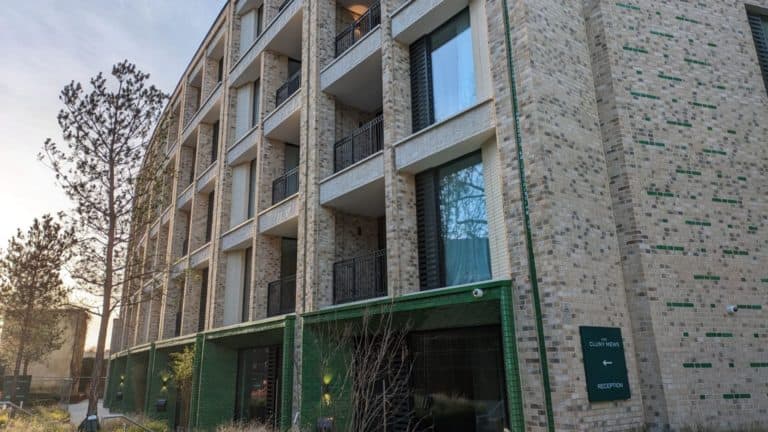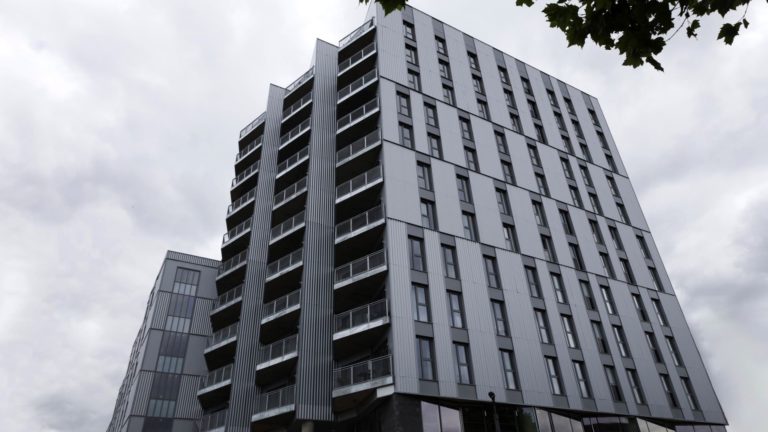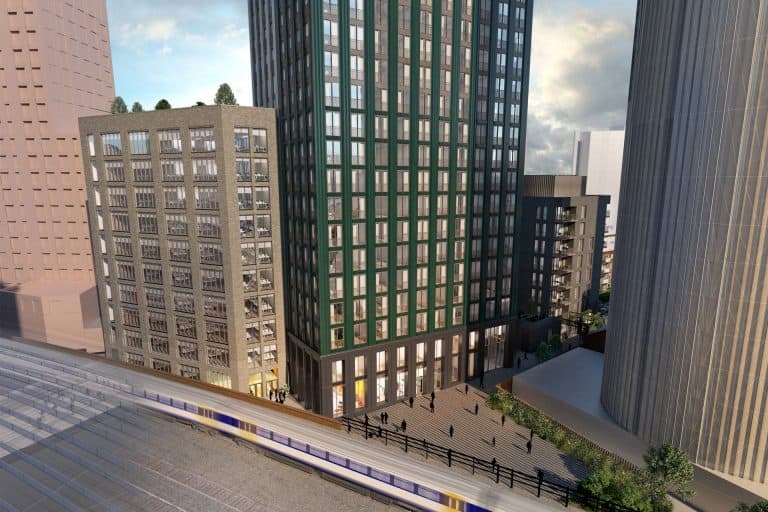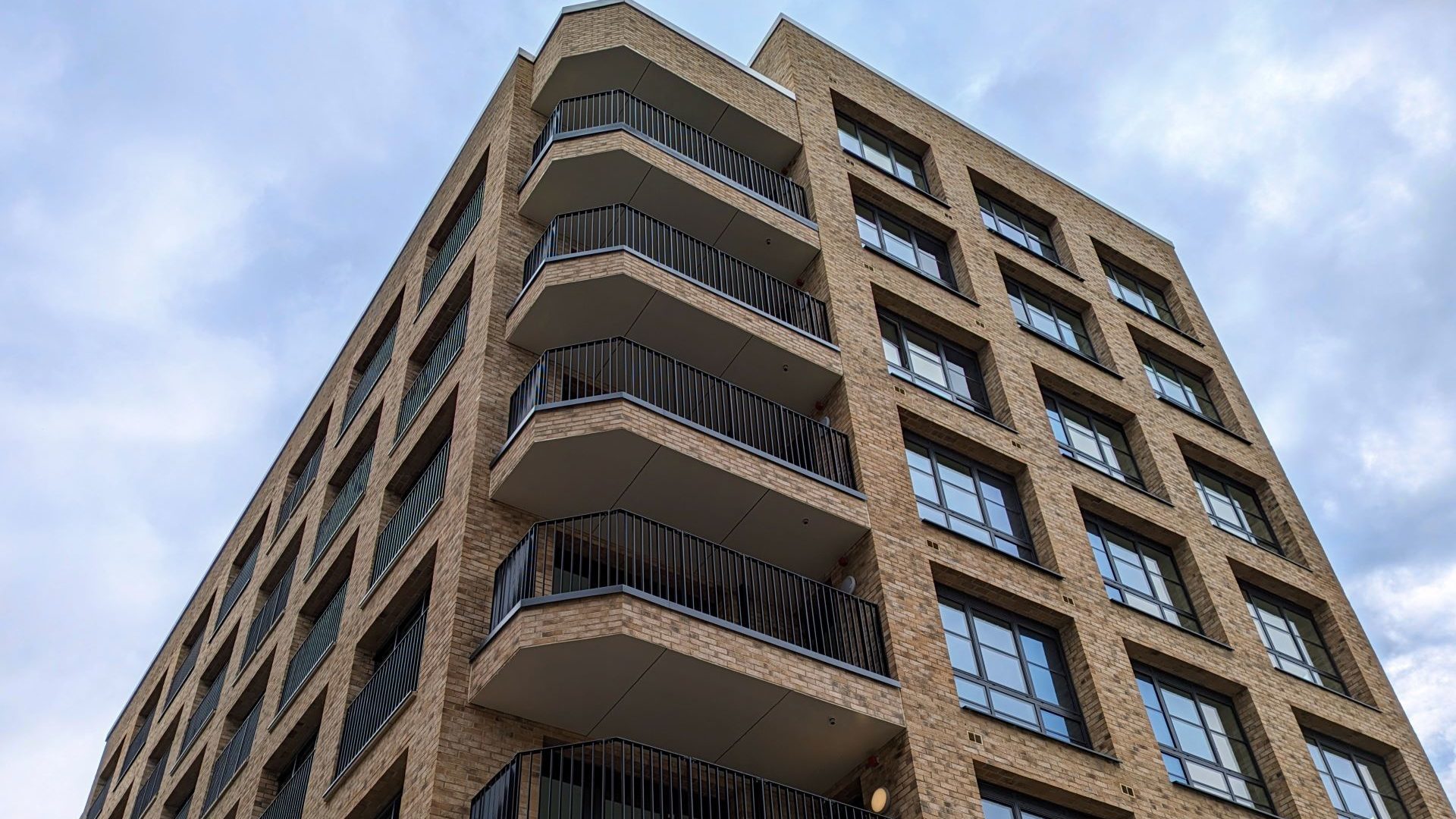
Herald Street
Complex engineering required to deliver the planning consent for this new apartment block in East London
This new build includes a basement, ground floor commercial space and 8 storeys of apartments, with 39 of the 63 apartments being sold under the shared ownership scheme. The frame is constructed in reinforced concrete with post tensioned floors on piled foundations. MNP negotiated complex issues with the local authority Ground Protection Officer to allow construction to commence as early as possible, and Network Rail consents were gained using our in house CRE’s.
All design and reinforcement detailing was carried out using highly sophisticated finite element analysis software to ensure economical slabs could be used that maximised the head room.
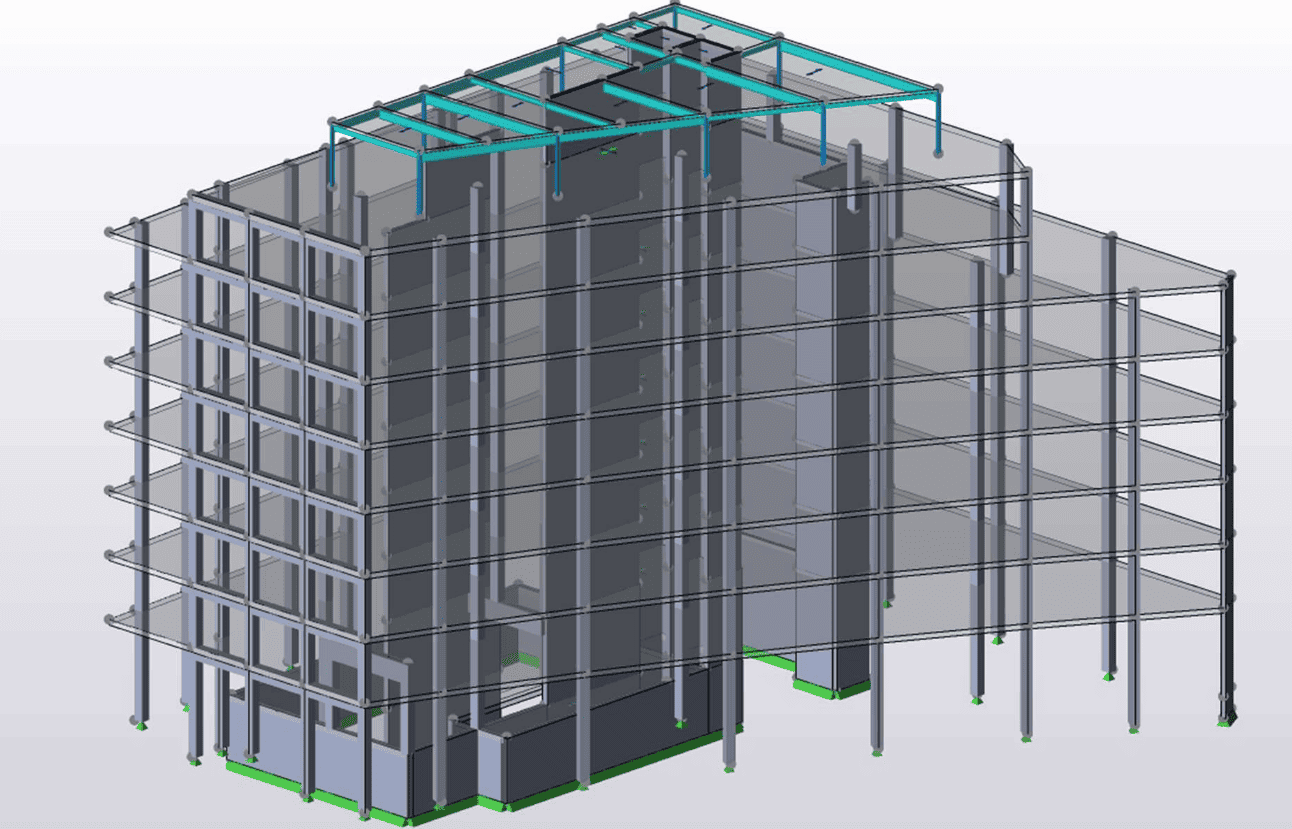
RC Frame structural model
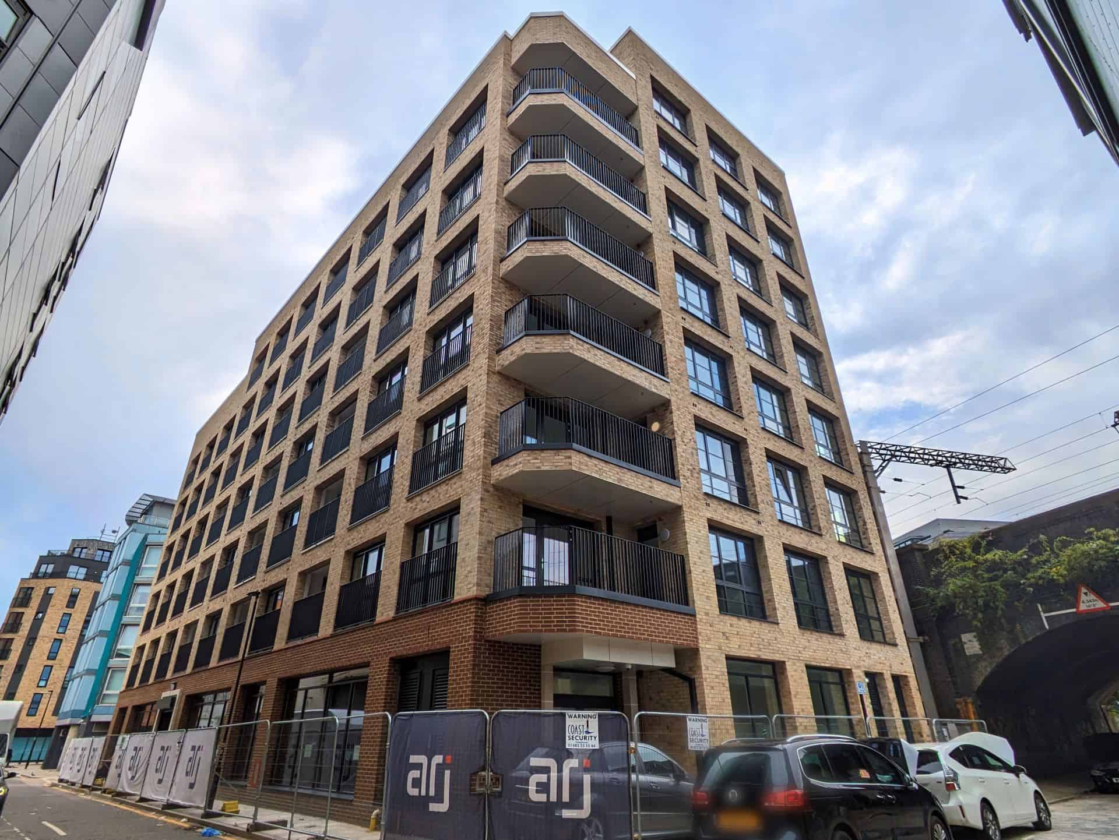
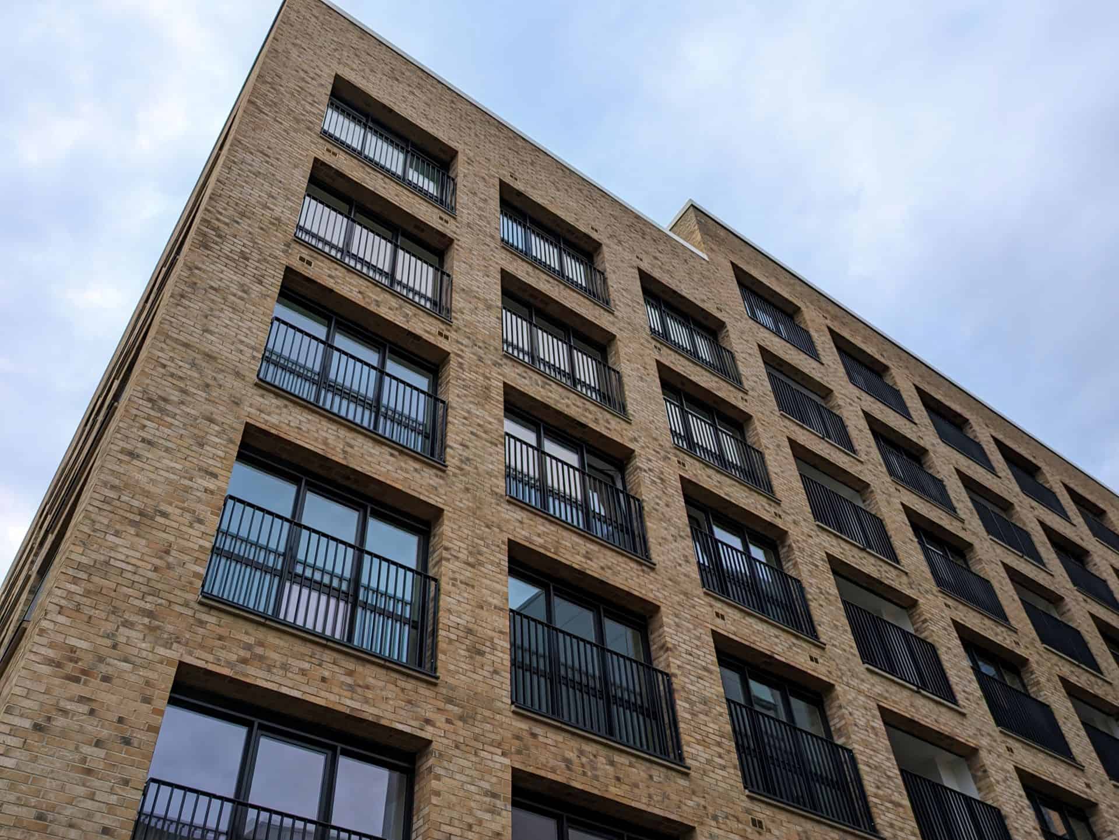
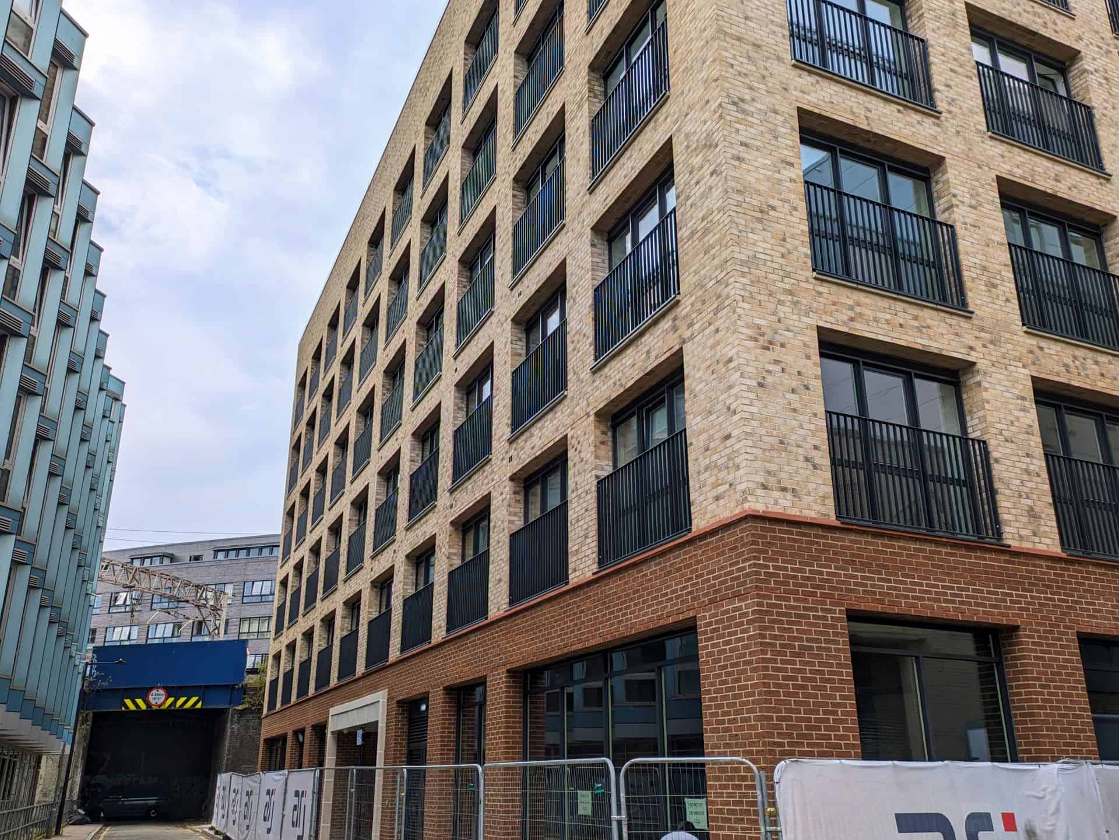
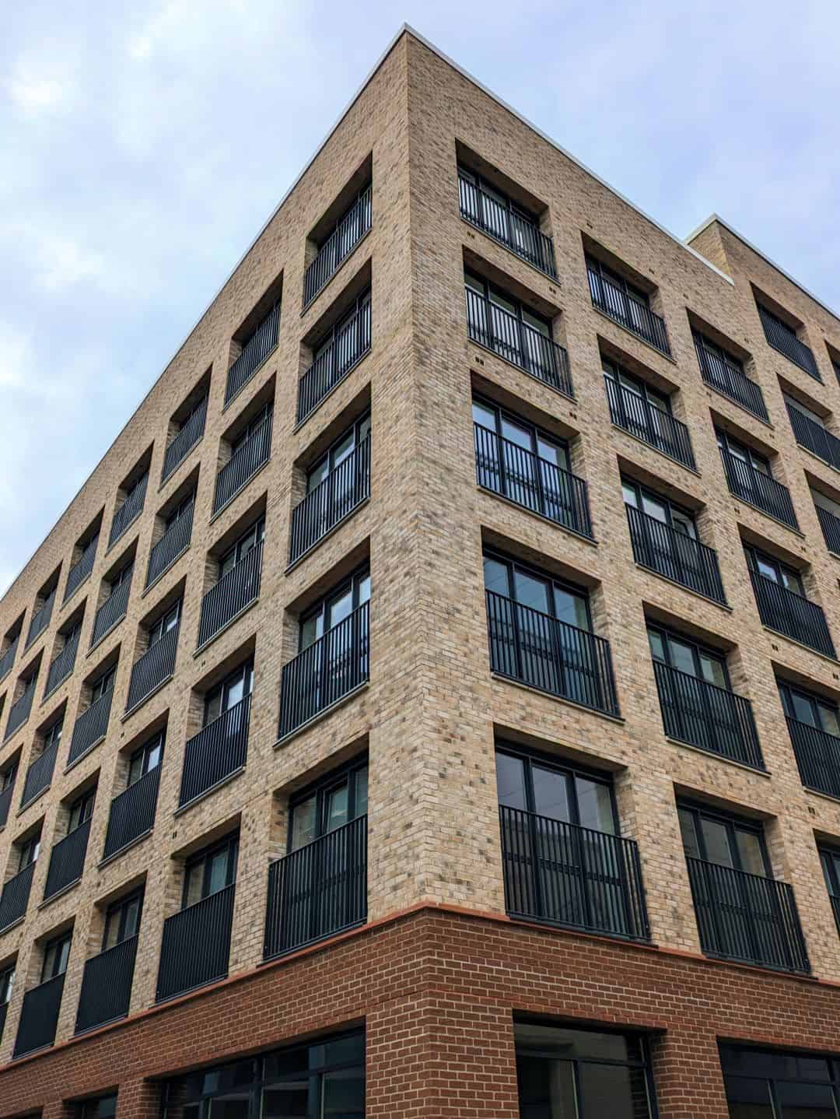
Related Projects
Residential scheme to meet the need for affordable housing
New mixed use development in Earl’s Court
Transforming a derelict site into a mixed-use scheme providing affordable homes in Edgware
Expert engineering of a 36 storey tower


