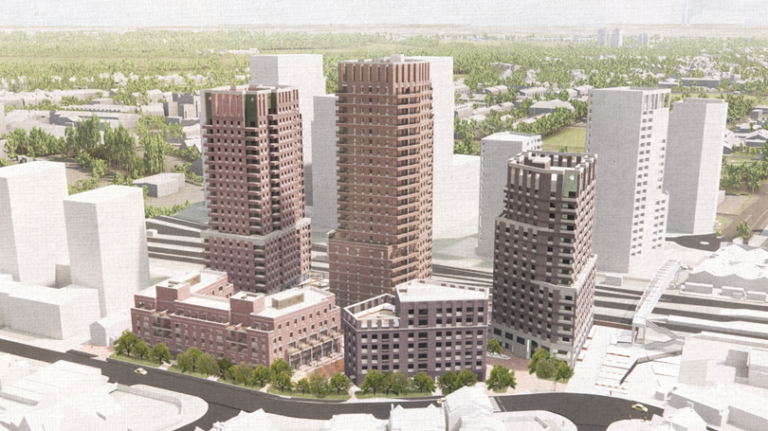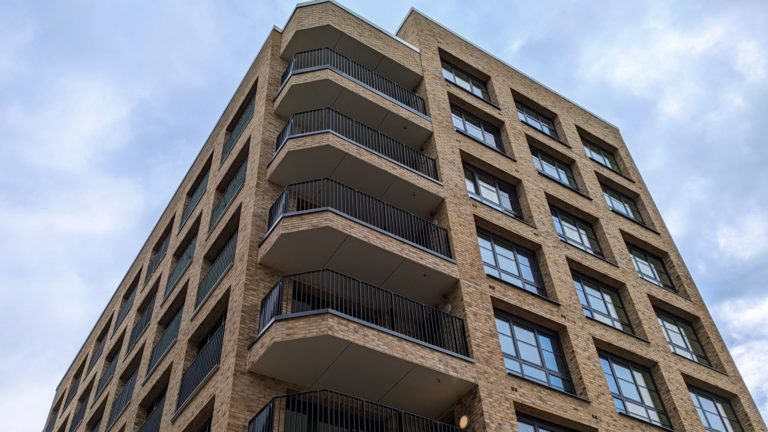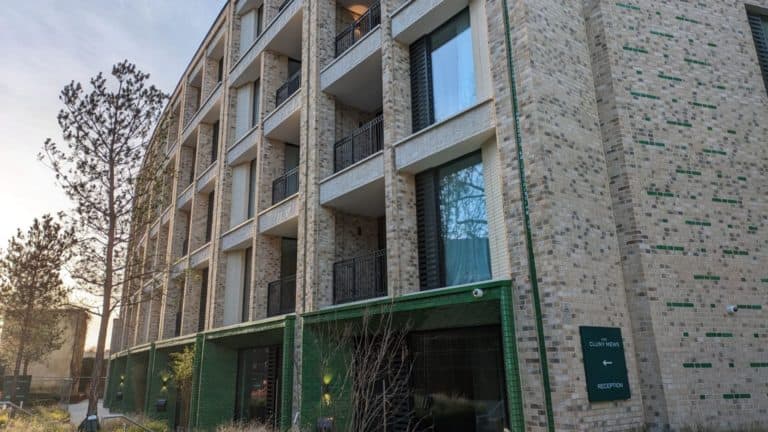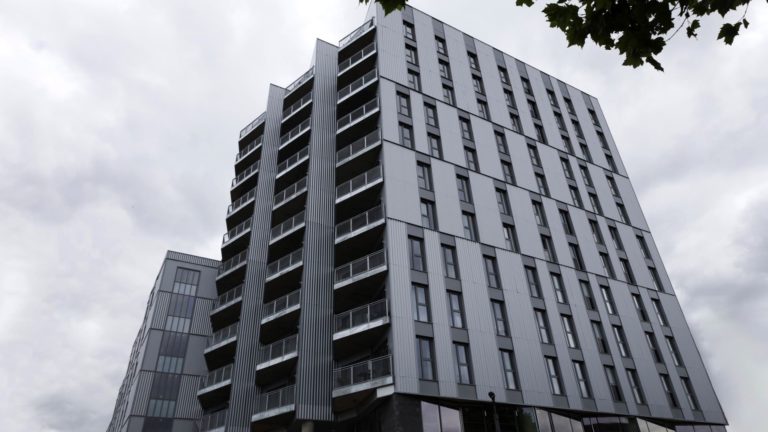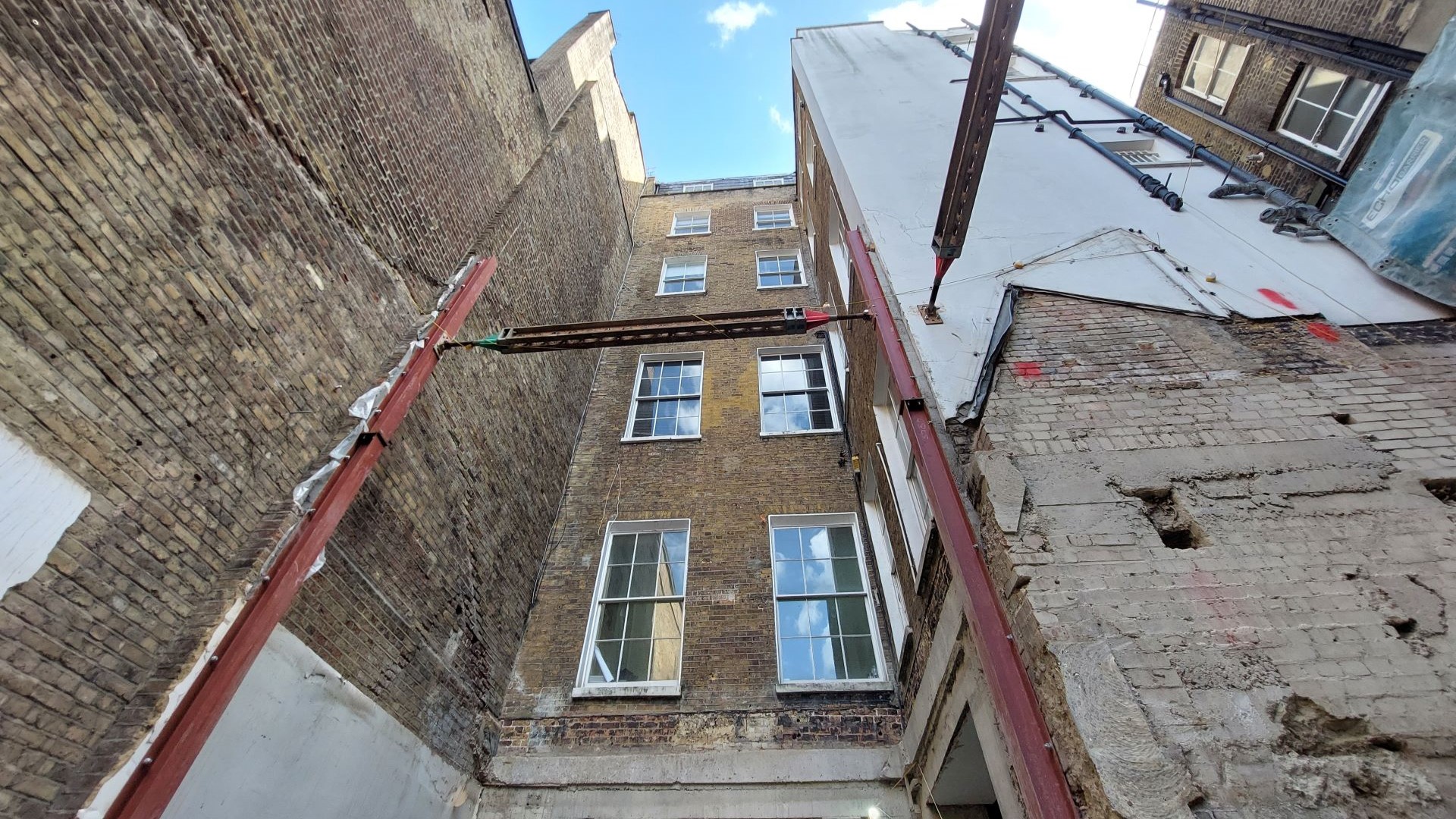
Queen Anne Street
Transformation of a Grade II listed five-storey Georgian Town House
We were appointed for the temporary works required following a local collapse of the first-floor level balcony, with observation suggesting that a progressive collapse appeared likely. We re-supported the floors internally before the façade was dismantled down to first floor level.
The existing building is a 5-storey masonry building with a single storey basement. The building has an existing concrete two storey rear extension and a single storey vertical extension in timber.
MNP’s Conservation and Heritage team were involved in the reconstruction of the front façade – designing and detailing the façade reinstatement, remedial works and balcony reconstruction.
Our Structural team have been working on the refurbishment of the building, including the replacement of the existing extension at the rear with a new two storey extension with a roof terrace. The new extension is a lightweight steel frame, with the columns and beams remaining exposed. The refurbishment of the existing building involved removal of existing floor finishes and introducing new openings. Due to the existing vertical extension, the new loads on the floors had to be balanced with the existing to prevent any uplifts of the loads to the existing foundations.
Our Civils team undertook the drainage design for the building, combining the new drainage with the existing, whilst our Temporary Works team provided construction support throughout the whole progress on site.
This scheme with a large variety of construction methods and challenges highlights the close collaboration of all the different teams within MNP.
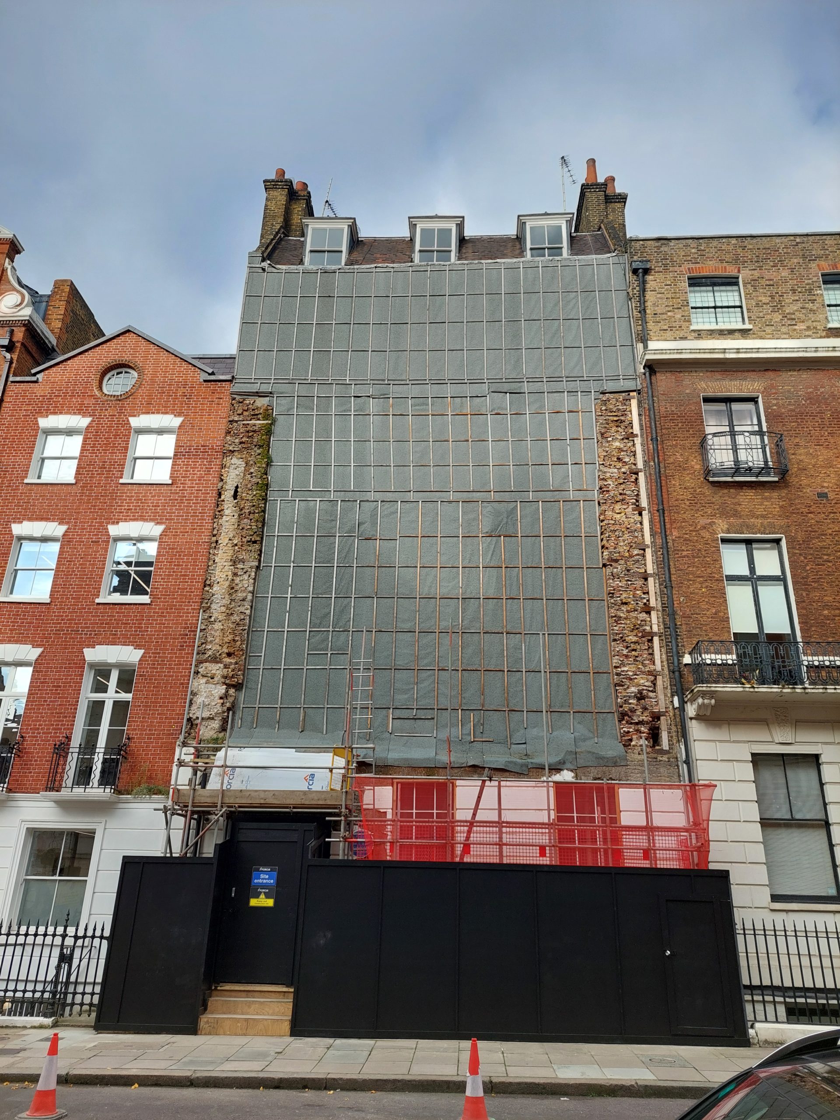
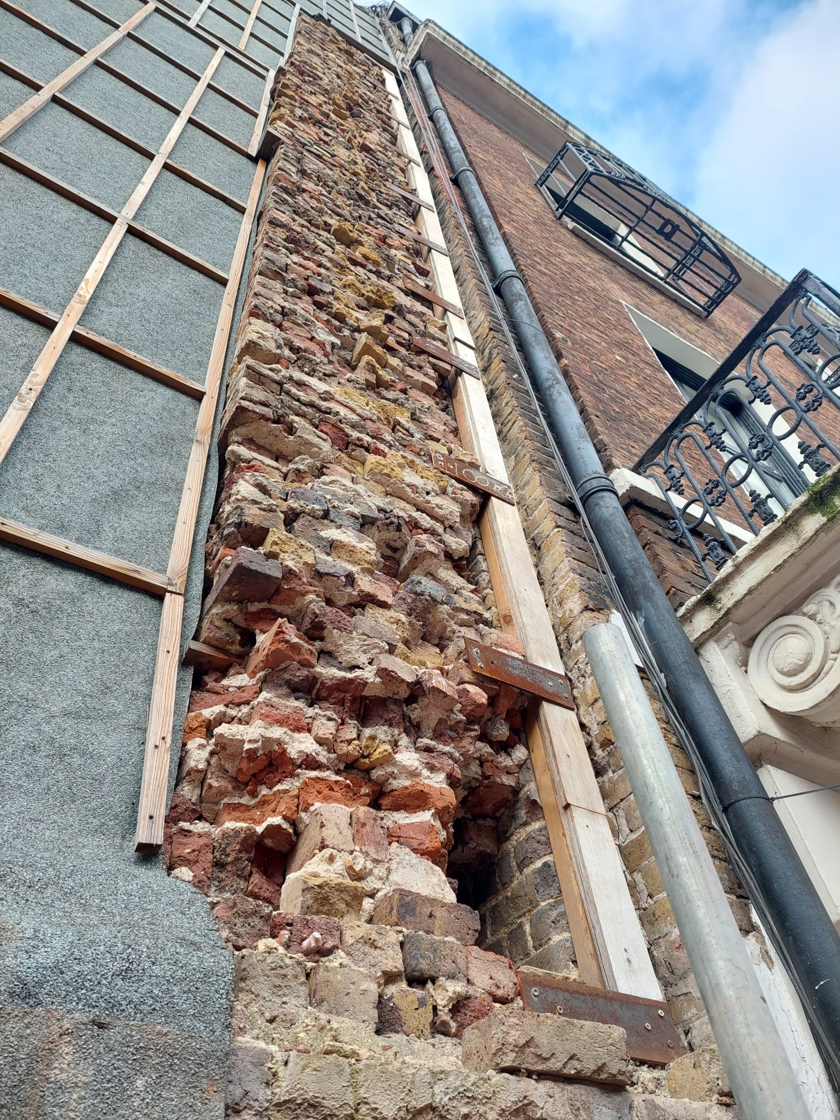
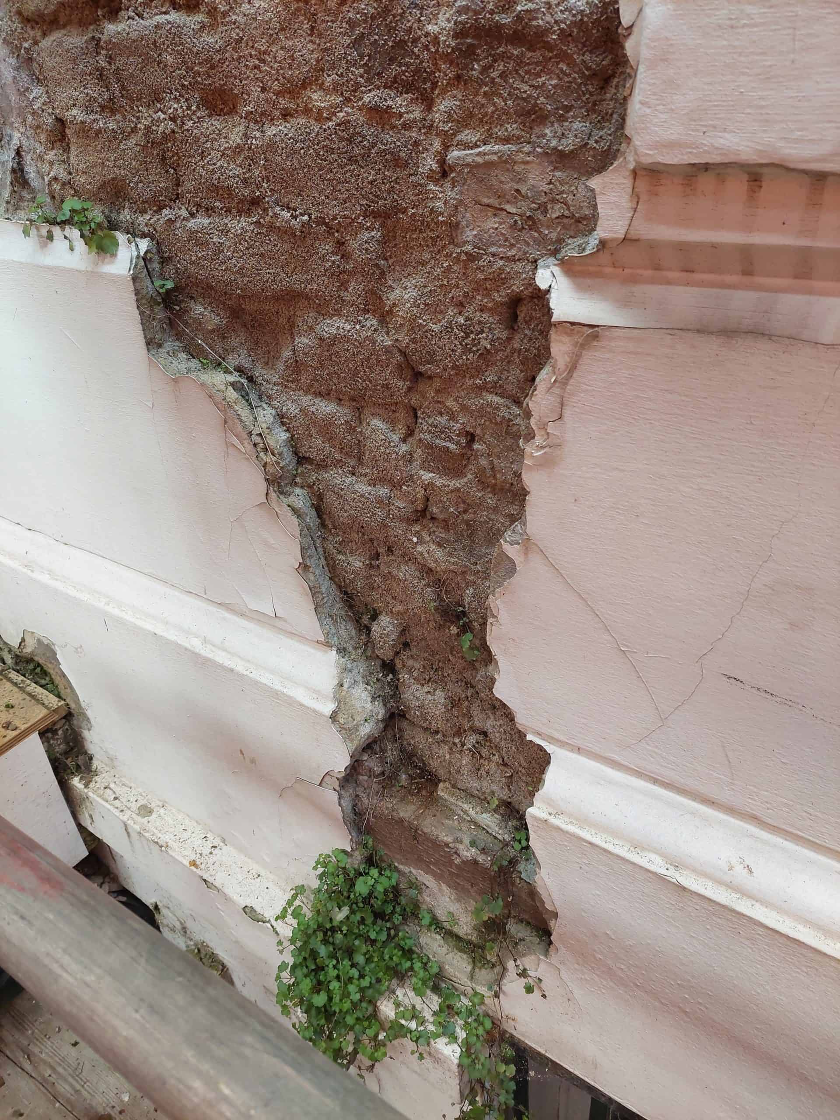
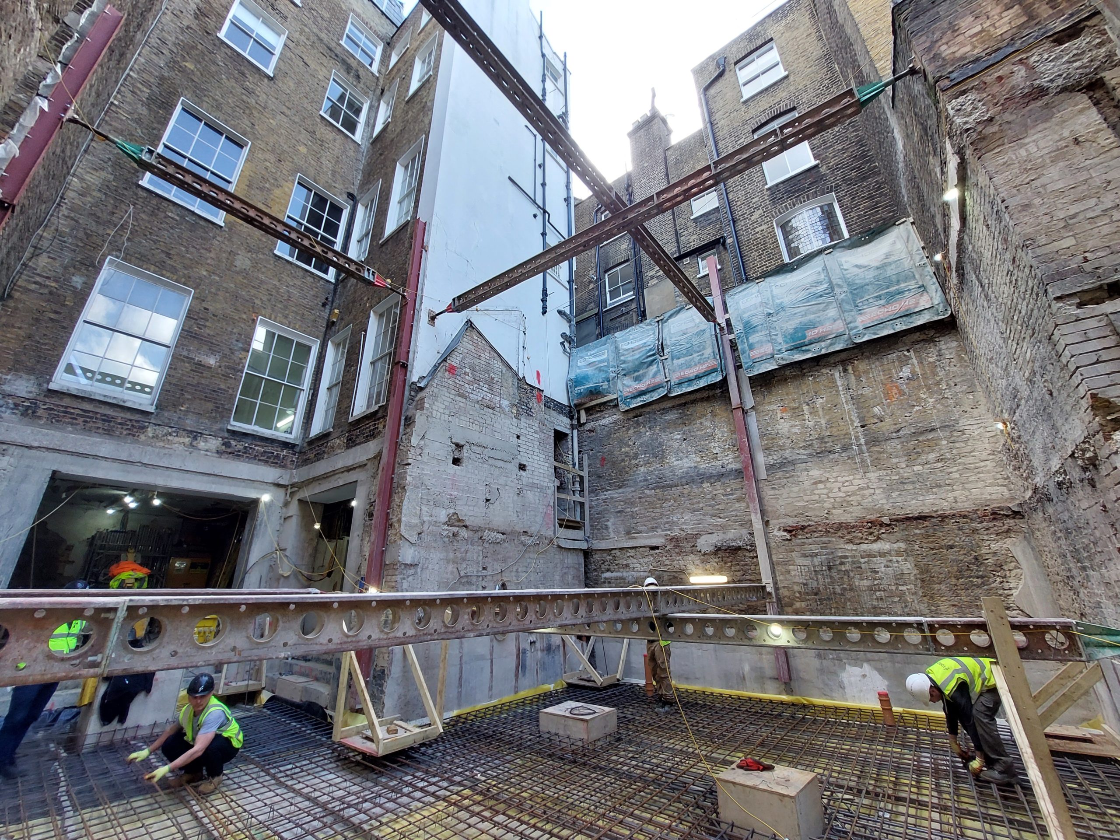
Related Projects
Residential scheme to meet the need for affordable housing
Complex engineering required to deliver the planning consent for this new apartment block in East London
New mixed use development in Earl’s Court
Transforming a derelict site into a mixed-use scheme providing affordable homes in Edgware


