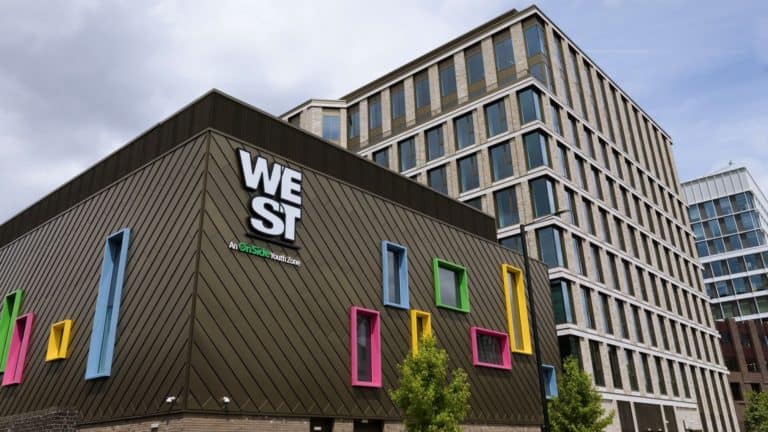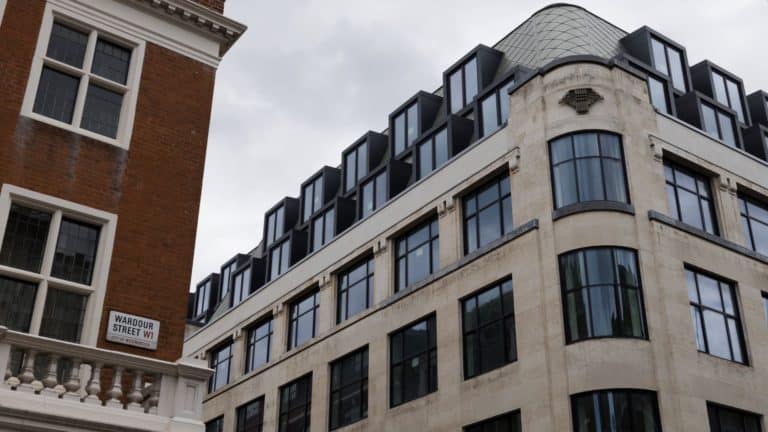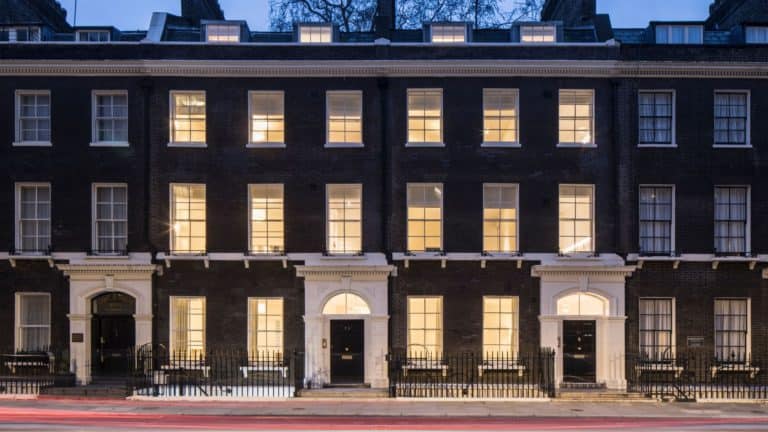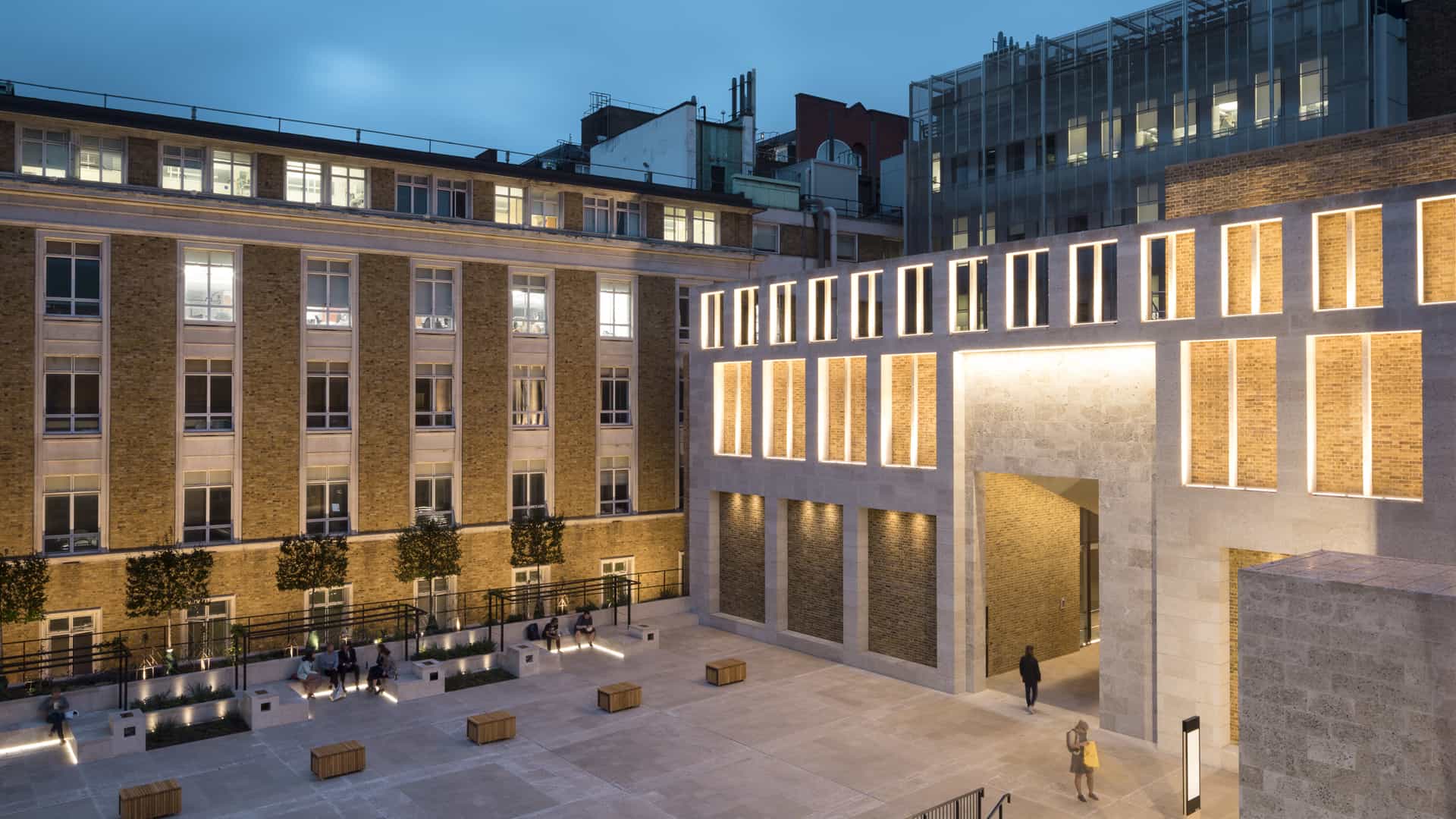
University College London Wilkins Terrace
A new collegiate courtyard terrace above an existing service yard to the rear of the Grade 1 listed Wilkins Building
Despite the scale of UCL’s estate, the University lacked good quality collegiate external space. By enclosing the services yard as an undercroft, this allowed the external space above to form a new amenity for a variety of uses. Conceived as a contemporary, high quality, stone landscaped terrace set within the historic courtyard, the terrace itself is split level with the lower space serving the new Lower Refectory, which is linked by a new lift and grand staircase, creating new routes across the campus.
A new ‘fourth façade’ completes the classical courtyard composition to the east and conceals the plethora of services required for the existing buildings and the new lower refectory. Constructed using Portland Stone and designed to classical Georgian proportions, it is a contemporary interpretation of the surrounding historic architecture and helps to tie all the courtyard elements together.
We carried out the rationalisation and detailed design of this complex courtyard infill and circulation core. The project was constructed above existing tunnels surrounded by services constraints and within a courtyard with limited access. Internal structural alterations of the new refectory included column removal whist keeping the Jeremy Bentham Library operational above.
The Architects for this project have received the following awards:
- Civic Trust Awards 2019: Regional Finalist
- Civic Trust Awards 2019, Selwyn Goldsmith Award for Universal Design: Regional Finalist
- RIBA Awards 2018, London: Shortlisted
- AJ Architecture Awards 2018, Landscape Architecture of the Year: Finalist
- New London Awards 2018, Public Spaces: Shortlisted
- Lux Awards 2018, Hospitality, Leisure and Faith Project of the Year: Shortlisted
- New London Awards 2014, Education: Shortlisted
Image credit and copyright to: Ben Blossom
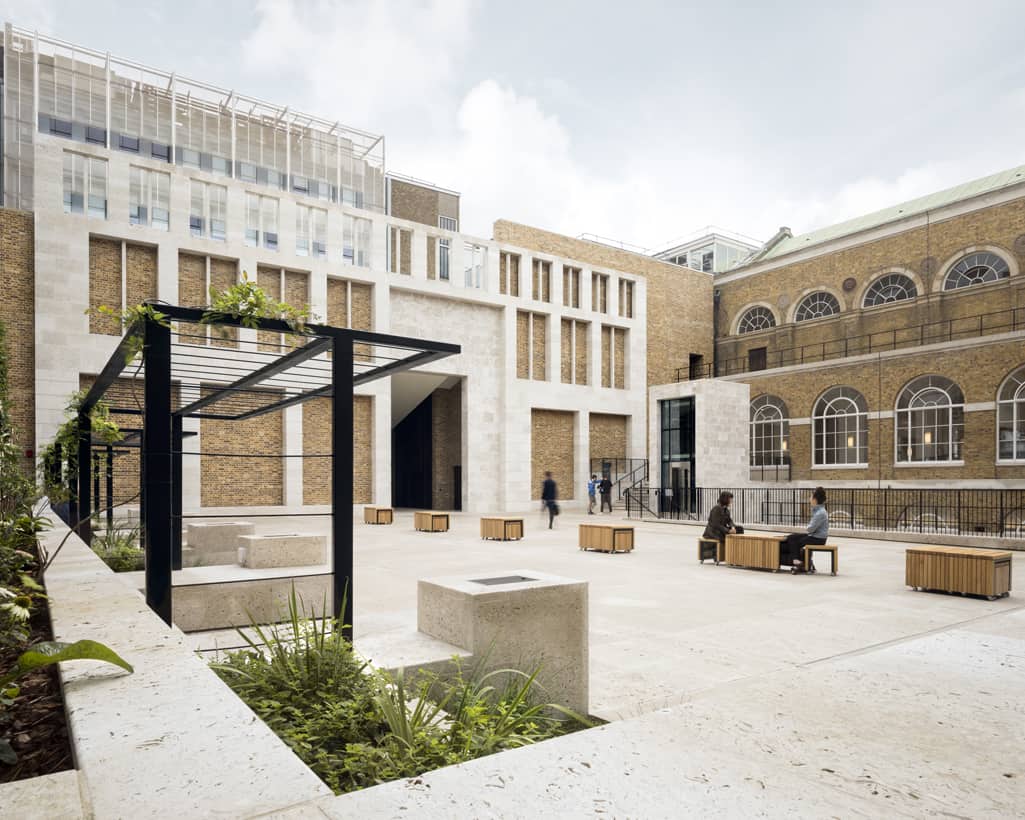
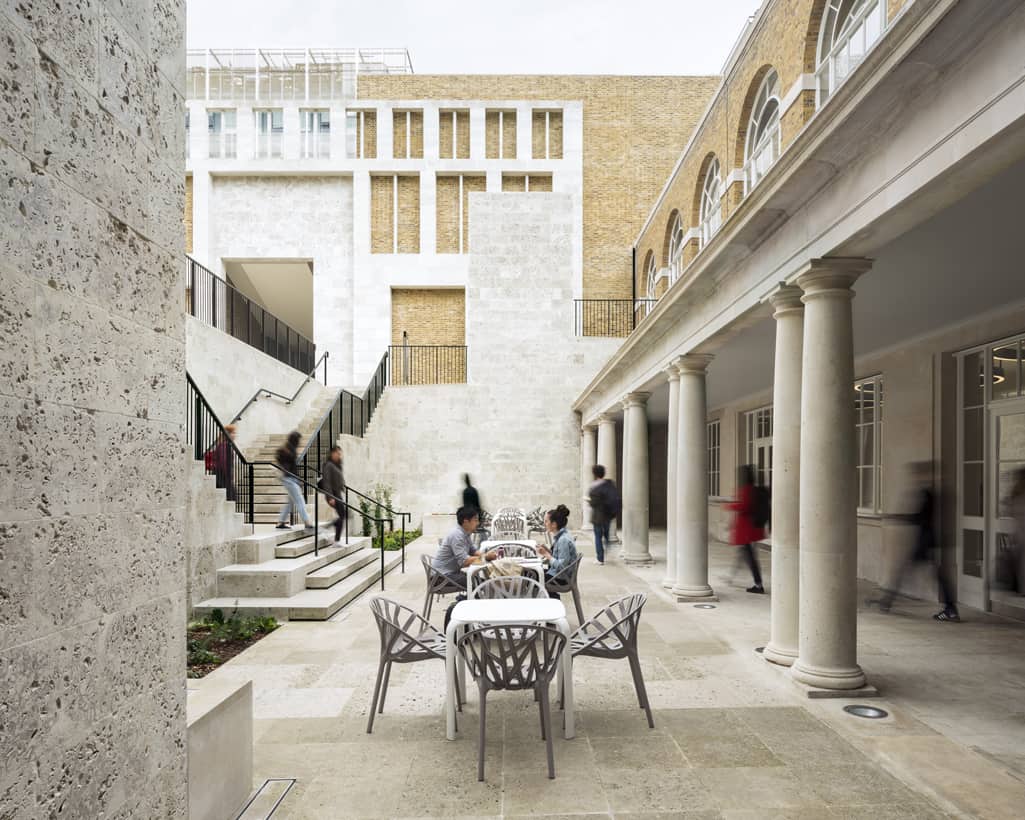
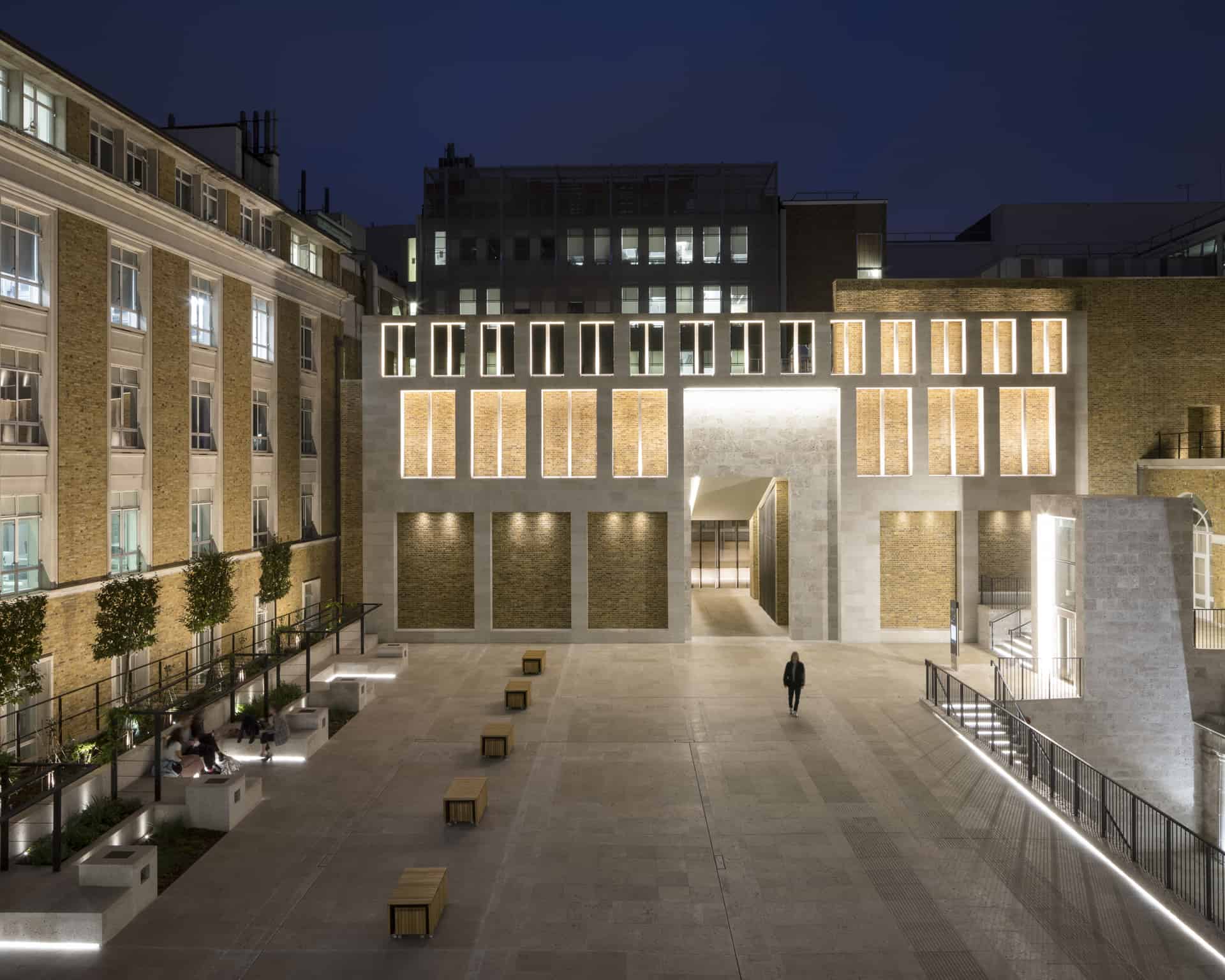
Related Projects
Fixing a broken arm – 30m up!
An ambitious new mixed-use development with a focus on education
Film House extended to provide additional co-working space in Soho
Grade II listed Georgian townhouses on The Bedford Estate



