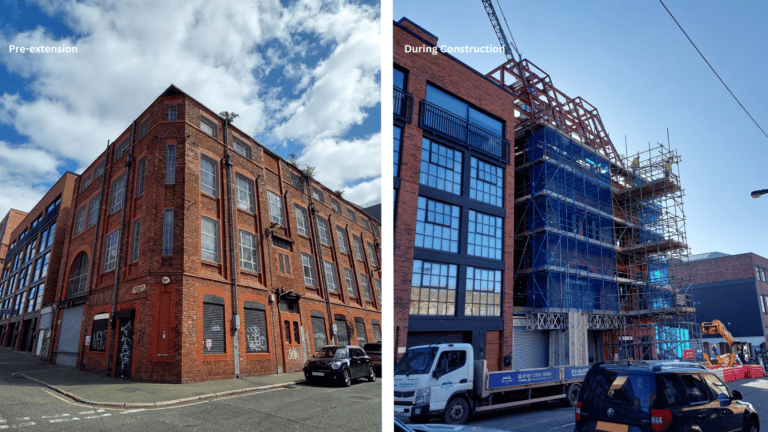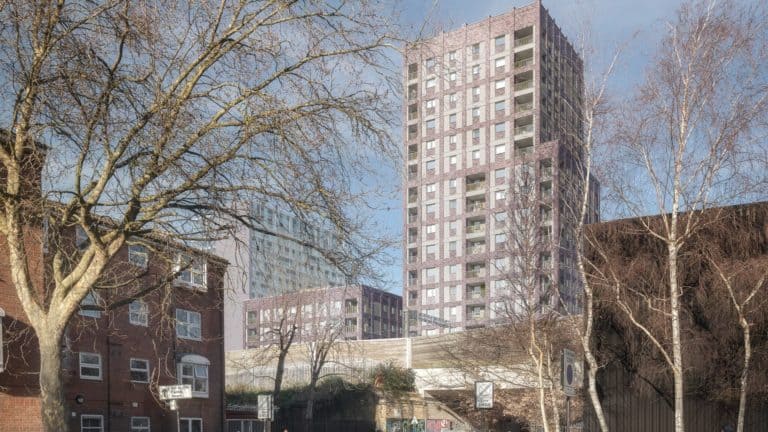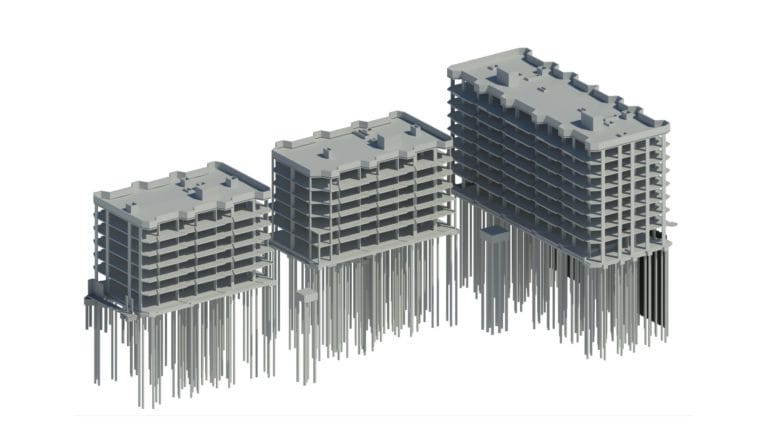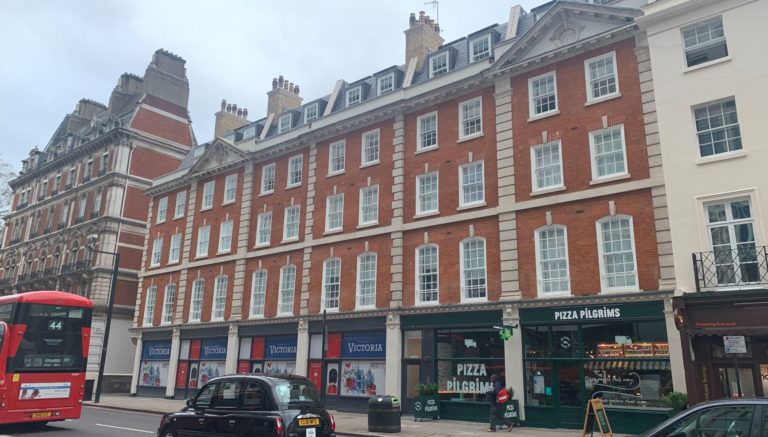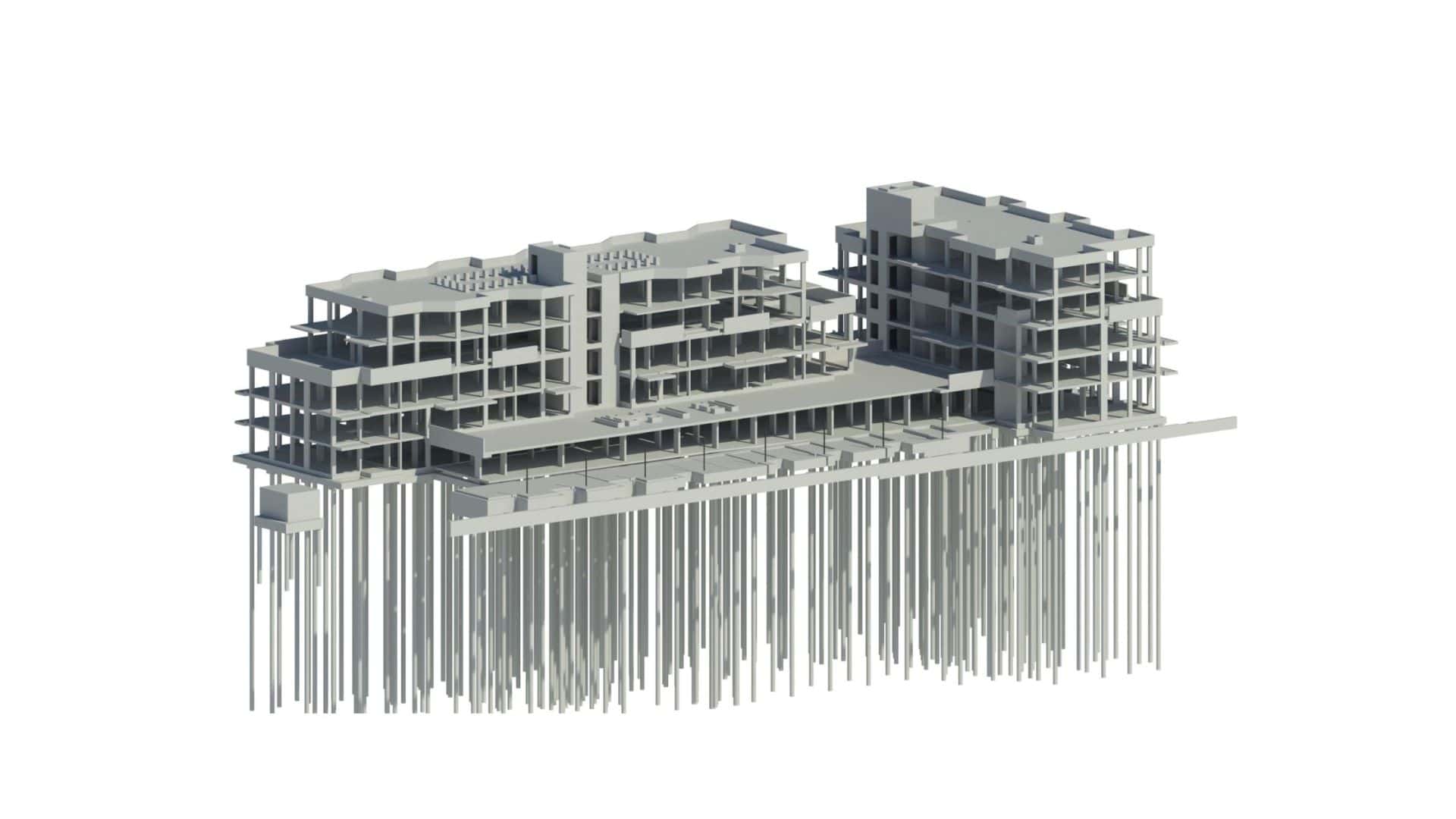
Northolt Grange
100% affordable homes in new development
New residential development comprising of two buildings up to five storeys in height, along with a row of town houses, providing 92 much needed affordable homes in the London Borough of Ealing. A children’s play area, parking and amenity spaces will also be provided. The homes will range between 1 and 4 bedrooms and will be in the style of apartments, duplexes and mews housing. MNP are providing structural and civil engineering services, along with temporary works design.

© HGP Architects
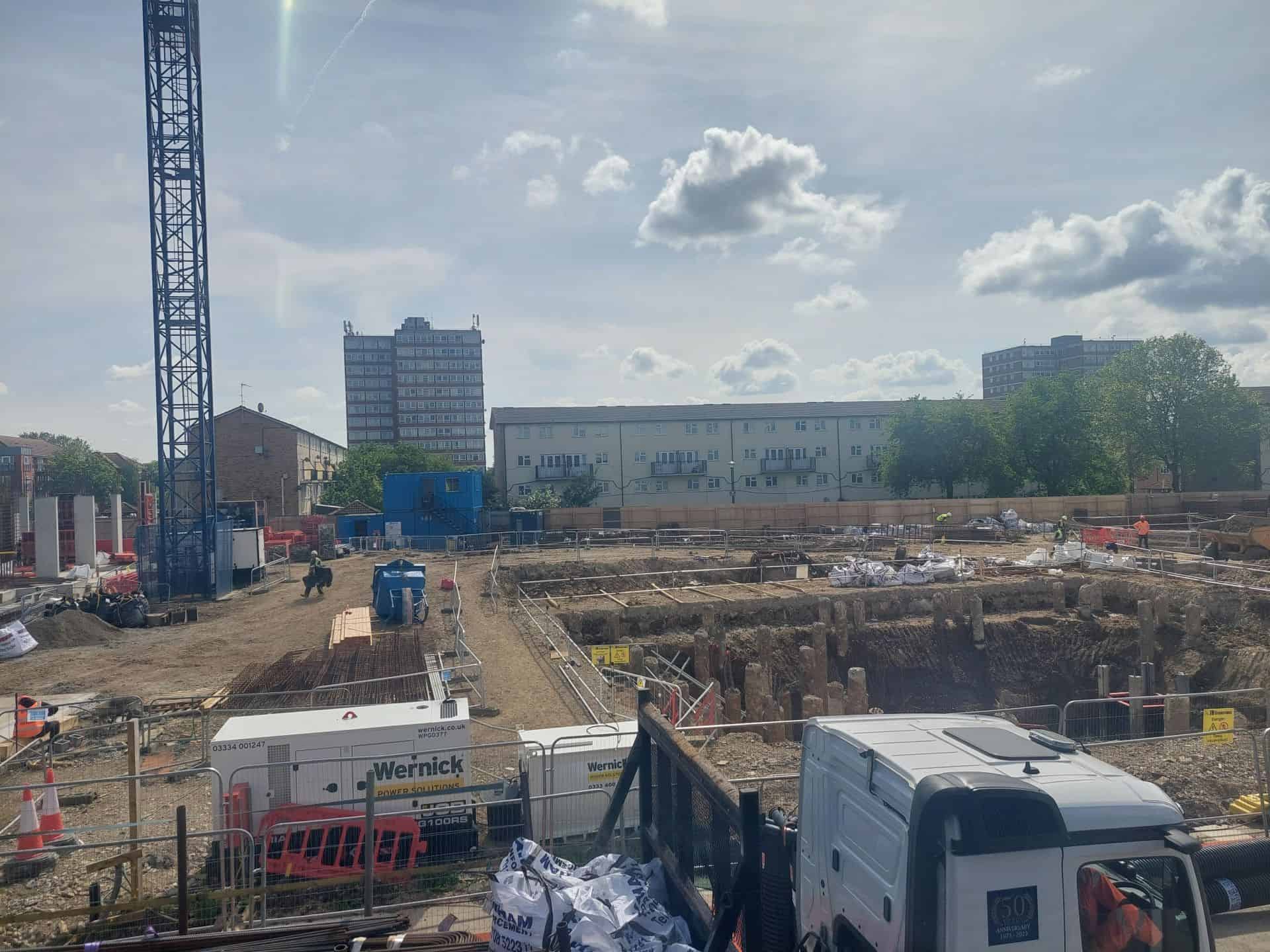
Site visit - May 2024 - groundworks construction underway
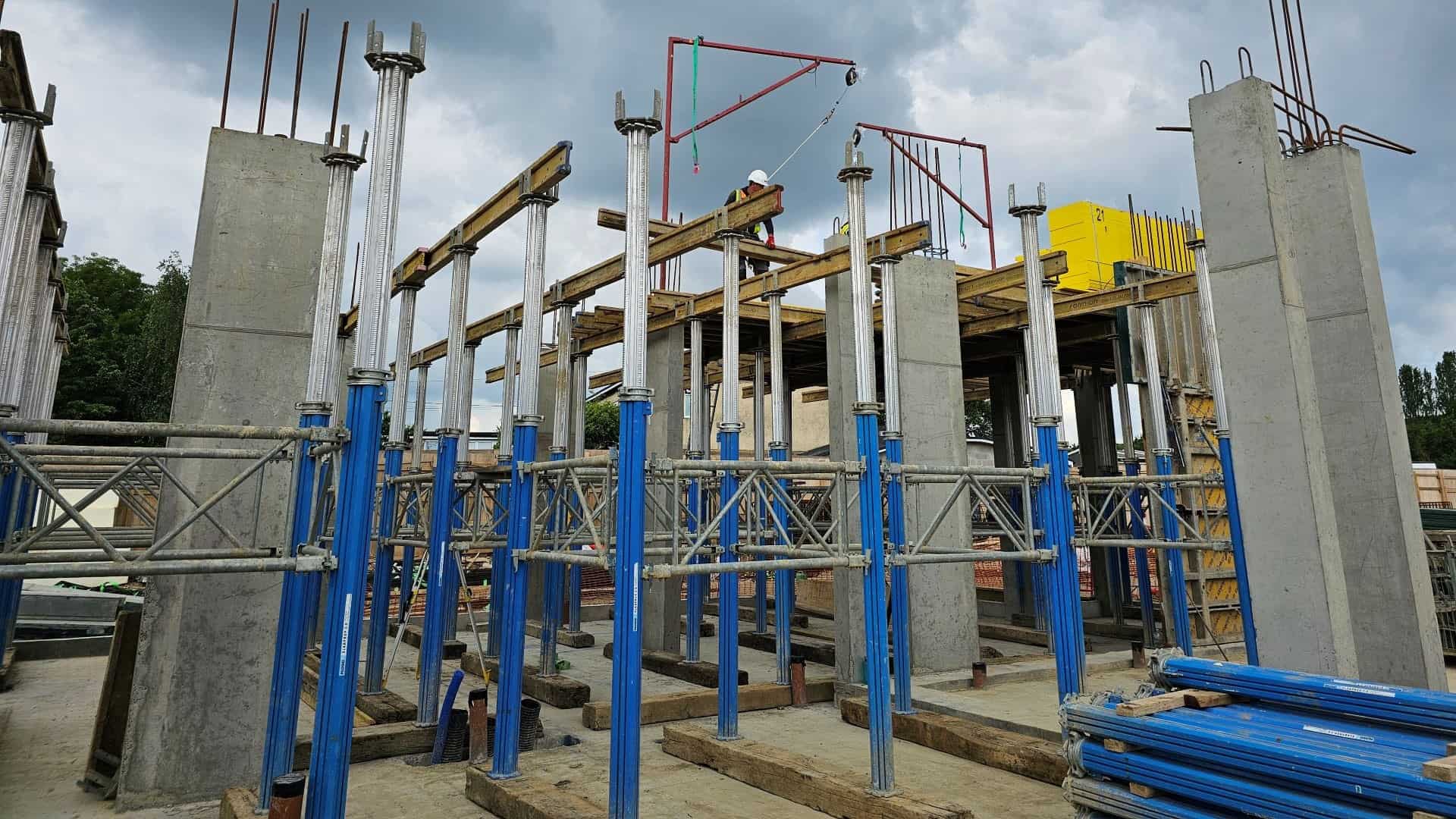
Site visit - June 2024 - South Block now up to 1st Floor
Related Projects
3-storey steel frame vertical extension
Part of the largest Passivhaus scheme in the UK
Regeneration scheme for Ealing Council
Conversion and vertical extension of an office building in the Grosvenor Gardens Conservation Area


