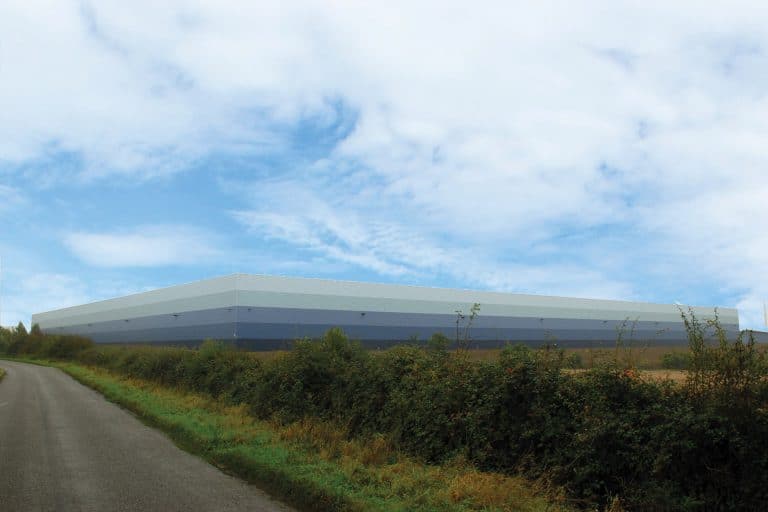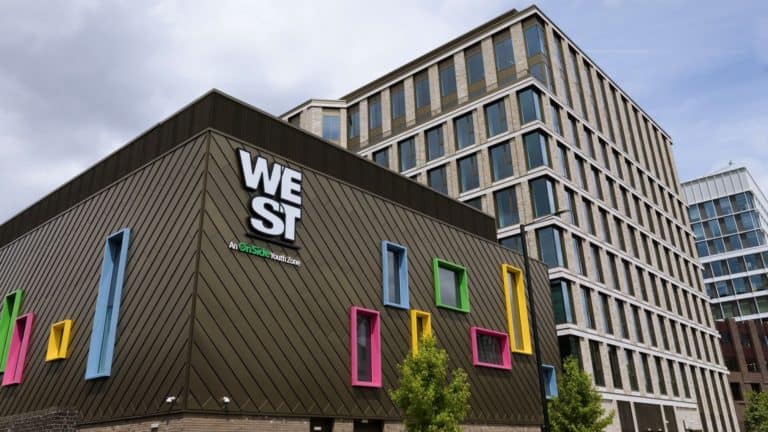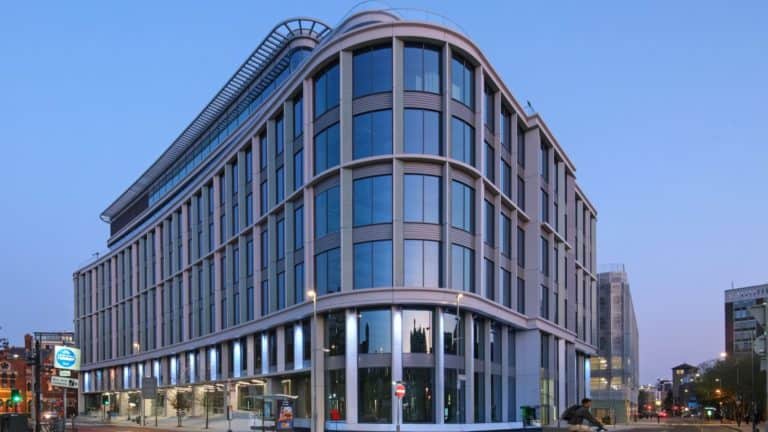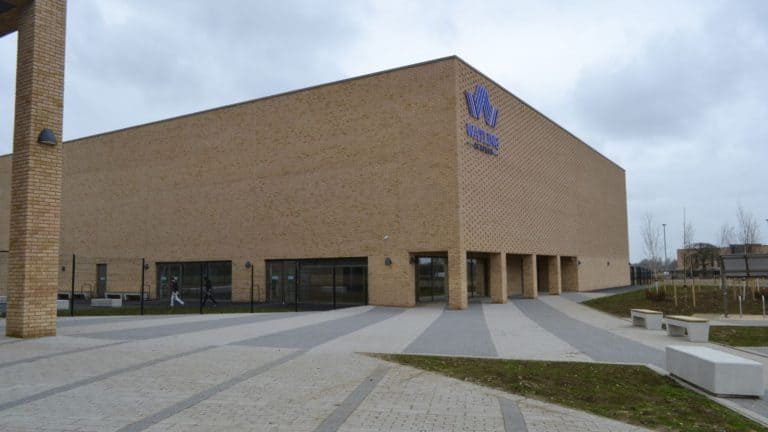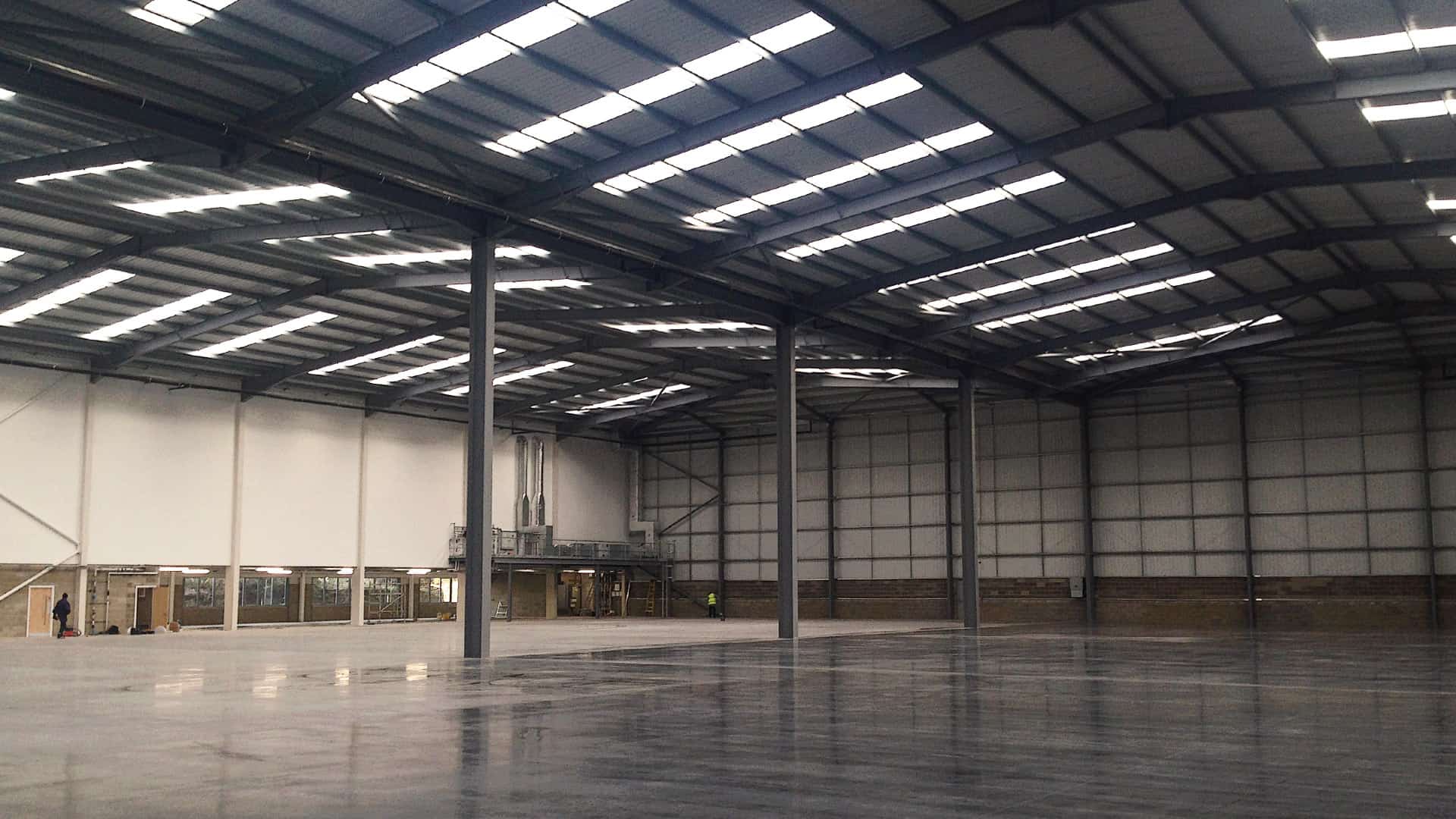
Innova Park
Making a warehouse viable – and greener.
We acted as civil and structural engineers designing this 76,000 sq ft, £7m warehouse project in Enfield. This included designing the steel frame, foundations, retaining structures, a car park and drainage.
Our civil engineering team carried out advanced studies to lower the proposed elevated floor slab by nearly 1m from the previous design. This greatly reduced the overall cost and made the scheme viable.
Meanwhile, complex studies of the overland flow characteristics allowed us to design a clever drainage system. Large Tubosider Twinstore pipes provide 750m3 of storm water storage, while the drainage system discharges into a neighbouring swale and ultimately the River Lea.
As a result of our work, the project reached the Environment Agency’s very highest standards for surface water disposal.
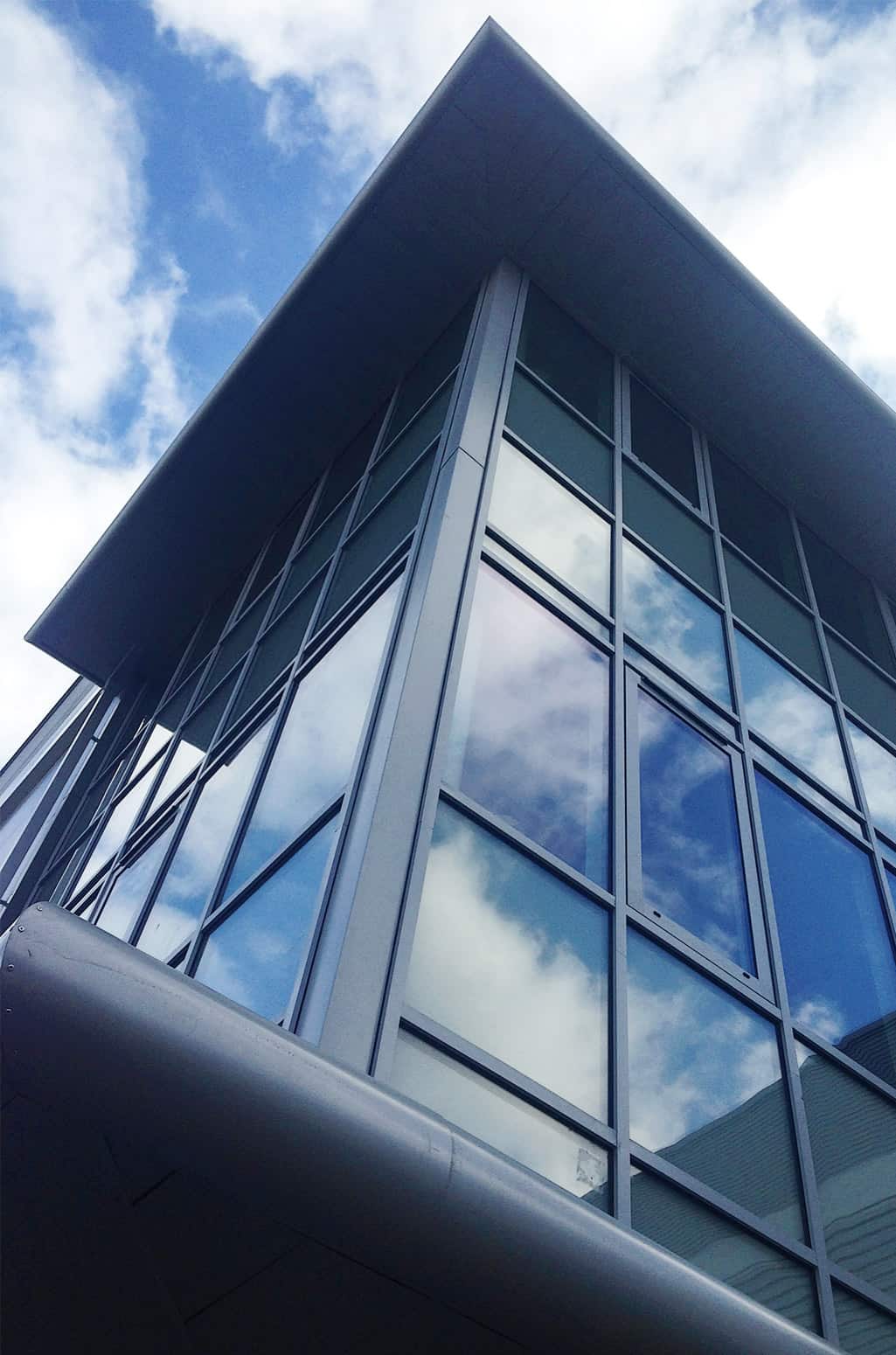
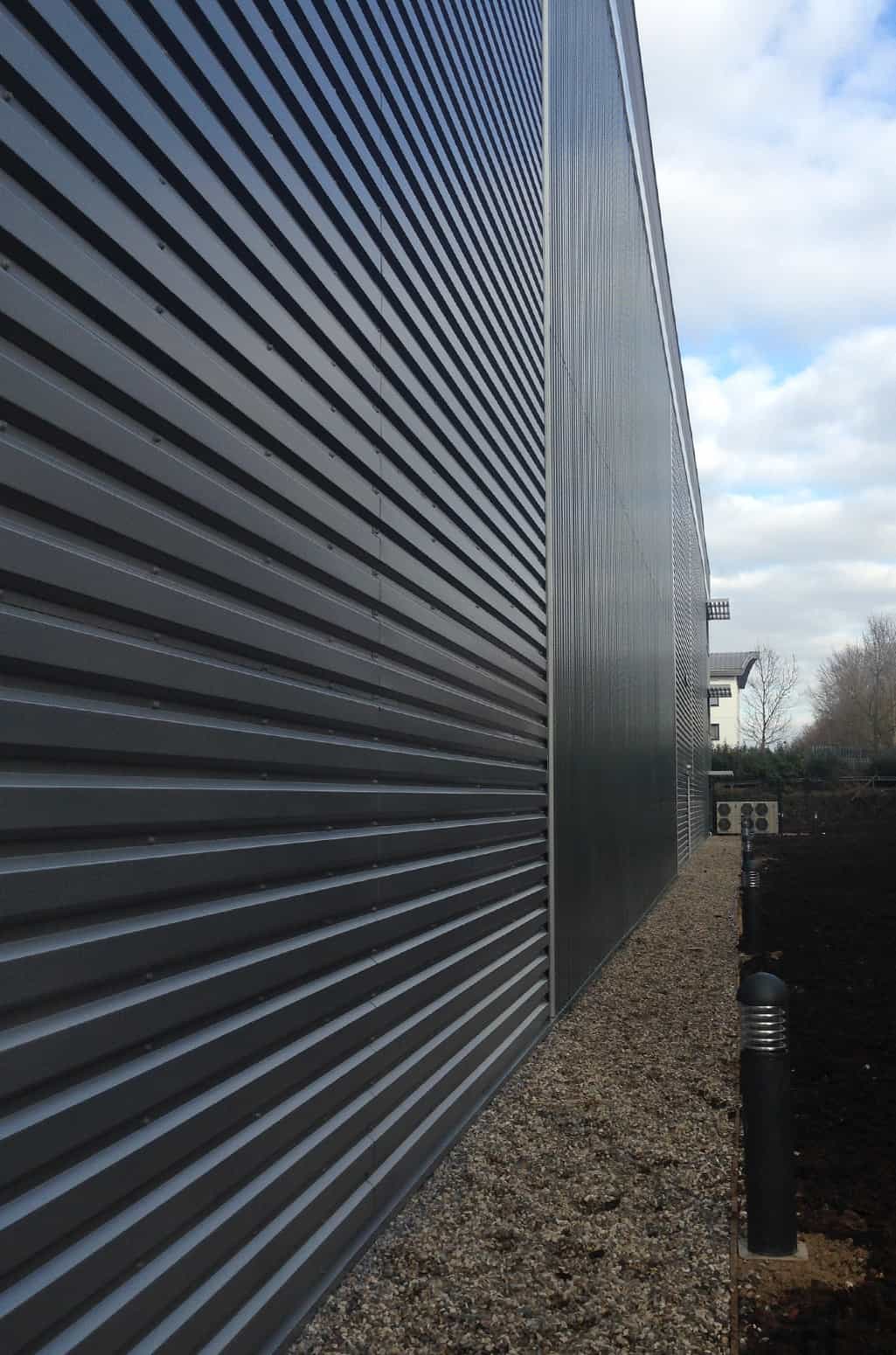
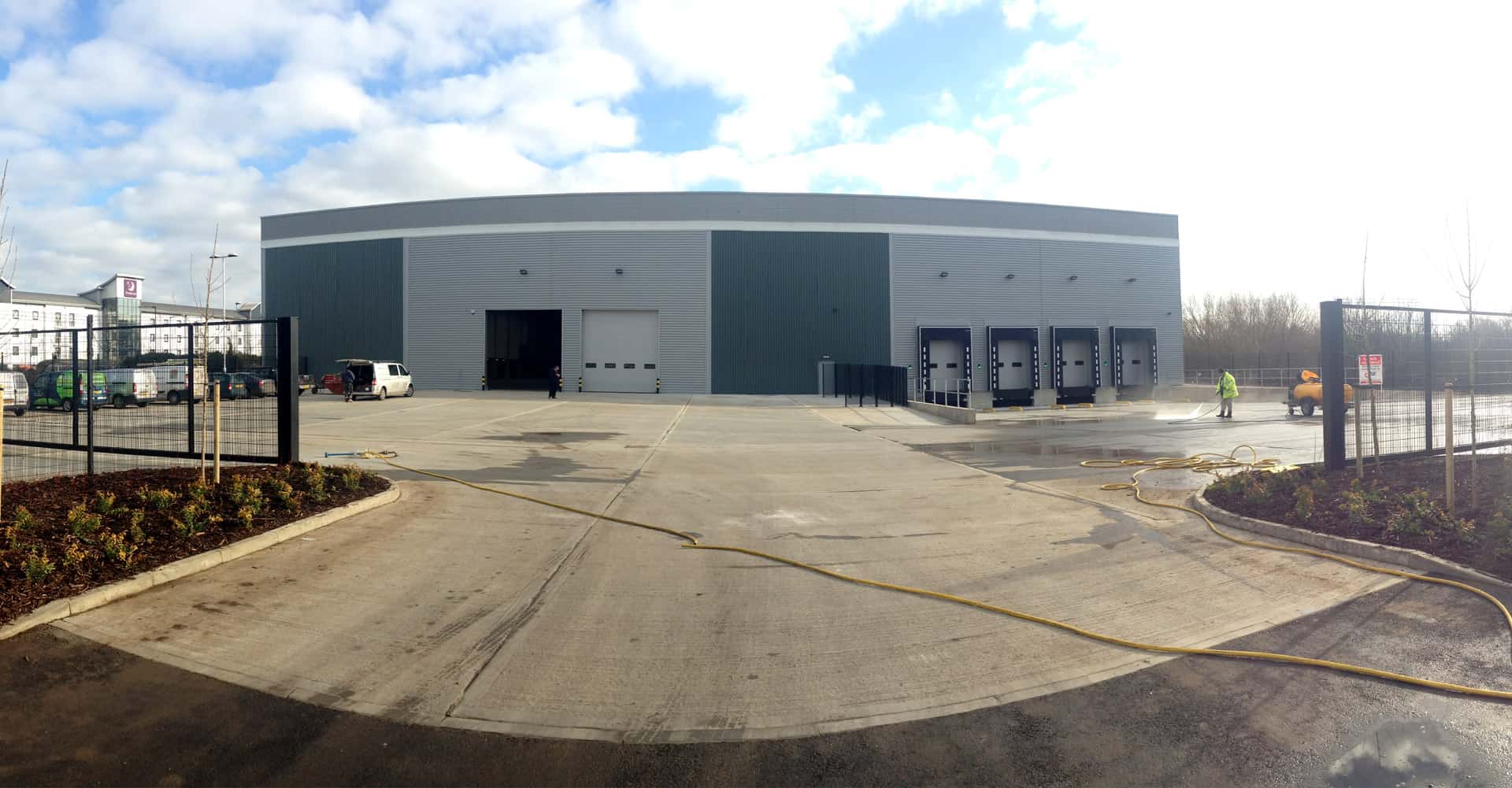
Related Projects
A huge warehouse extension, which kept the existing building fully operational.
An ambitious new mixed-use development with a focus on education
Major mixed-use development in a green urban setting
A newly built 1800 student secondary school with a three-storey education building and a separate sports hall.


