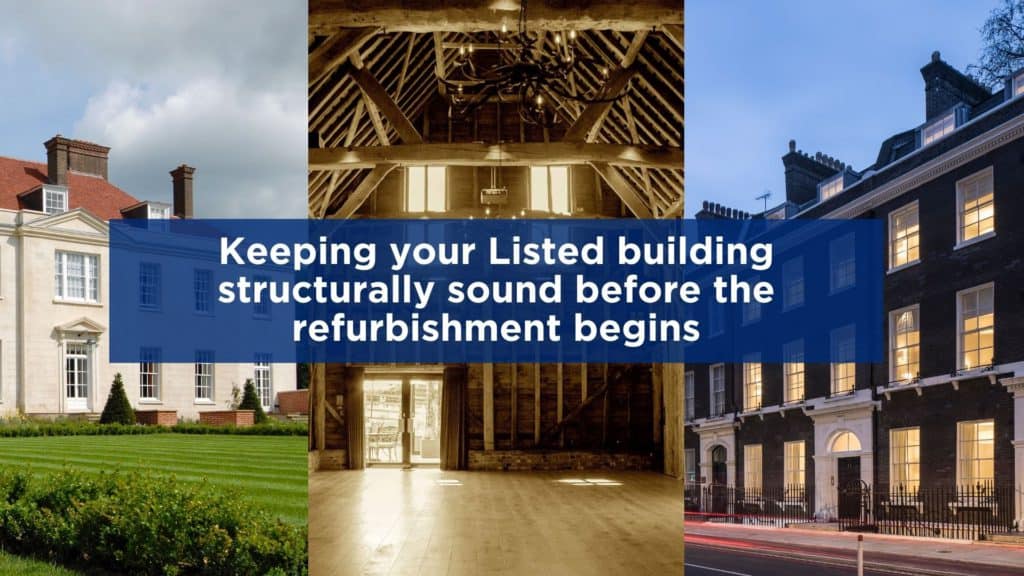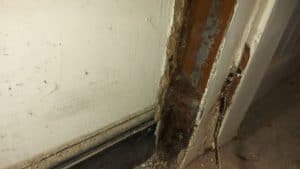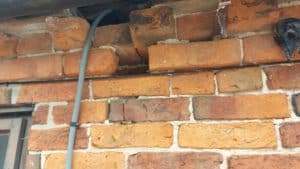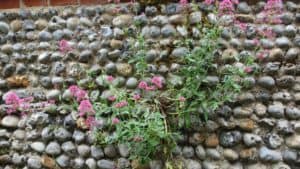
30 September 2021
Share
Keeping your Listed building structurally sound before the refurbishment begins
Owning and maintaining a Listed Building
Owning and maintaining a character listed building requires a little more understanding and effort than a modern or unlisted property, but that should be more than outweighed by the enjoyment and satisfaction to be gained of living in an interesting or beautiful property. What will stand you in good stead before embarking on any alteration, repair, or redecoration is some background research, thorough planning and ensuring that your property is structurally sound.
As structural engineers, we get to see a number of problems that commonly arise with historic buildings. And often some of the most basic steps can halt or reduce the risk of damage to the fabric of your building.
Uncontrolled water or moisture is probably the most common cause of building damage affecting embedded timbers and plastered finishes. Make sure the roof covering is in good condition; look for missing or slipped tiles, and loose or damaged flashings. The rainwater gutters and downpipes should not leak or overflow and should be regularly cleared to prevent water from soaking the walls, timber windows and doors. Check external ground levels; ideally, they should be 150mm below internal floor level, but where this is not possible a free-draining gravel border, or buried French drain, may help dissipate groundwater or rainwater splashback. Buried drains should be clear and free-flowing; leaking pipes can soften subsoil and cause settlement of foundations or floors.

Dampness Can Damage Internal Finishes And Structural Supports
Stand back and look at the building. Are the walls plumb and true, or bowed and distorted? Do the chimney stacks lean? Is there any visual evidence of distress, or recent cracking? Historic and long-standing movement may not be an issue, but recent cracking or significant distortion should be properly investigated by a suitably experienced conservation engineer.
When originally constructed, historic buildings were generally built with local building materials, heated with open fires and were well ventilated, or draughty! There was little or no insulation and ground floors may have been of stone, brick or timber. In a nutshell, they breathed. Most of us want to be warmer and drier than in the past, requiring central heating or underfloor heating and increased insulation, but if installed inappropriately, these measures can lead to problems if they are poorly considered. Maintaining good ventilation is very important to prevent condensation. Insulated concrete floors may be warmer and less damp, but residual dampness below the floor may be driven into the walls thus exacerbating rising dampness. There are good alternatives to concrete; limecrete for example is permeable and allows the floor to breathe and moisture to evaporate rather than permeating the fabric of the building.
Cement-based mortars and renders are the cause of many problems in walls and were widely used in the 20th century causing damage, much of which is not immediately obvious to the eye.
Cement-based mortars are stronger, less flexible and relatively impermeable compared to traditional lime-based mortars. Cement-based pointing in brick or stonework tends to seal the joints, and moisture is held in the wall or causes the face of the brick or stone to deteriorate. It should be replaced with lime-based mortar where it can be readily removed without damaging the brick or stone.
In the same manner, cement-based renders create an impermeable blanket to the face of walls. This can damage the brickwork or hidden timber framing by holding moisture within the wall, thus preventing the fabric from breathing. Timber framing can be very badly damaged by rot due to high moisture levels, as can internal finishes.

Failing Mortar And Poor Brickwork
Traditional structures tend to be flexible, and where cement-based material is used it is brittle and relatively inflexible and it therefore cracks. This can allow moisture to penetrate. Where removal of cracked render may not be possible, the cracks should at least be filled with a suitably flexible and permeable material such as lime putty.
Don’t ignore the outbuildings or garden walls within the curtilage of a Listed Building. You have a responsibility to maintain them and badly leaning or damaged walls are not only dangerous but also expensive to repair if they are not kept in good order. Ideally, they should be free from invasive plants or trees; Ivy and Valerian for example can grow into the core of a wall constructed with aged soft lime mortar. Repointing of brickwork with lime mortar together with regular pruning, cutting back and selecting less damaging plants is much cheaper than rebuilding a badly damaged wall.

Invasive Plants Can Be Damaging To Boundary Walls
Discussion with your conservation officer prior to repair or maintenance works commencing is highly recommended even if they may not require formal Listed Building Consent. In addition, you should keep detailed records and photographs of the work to demonstrate they have been undertaken appropriately. This will help protect your position if challenged by the conservation officer and provide a good and useful record for the property in the future.
Alterations, extensions and more complex repairs will certainly require Listed Building Consent. Seek advice from suitably experienced consultants. Don’t be afraid to ask around for a recommendation or gauge the views from more than one firm.




