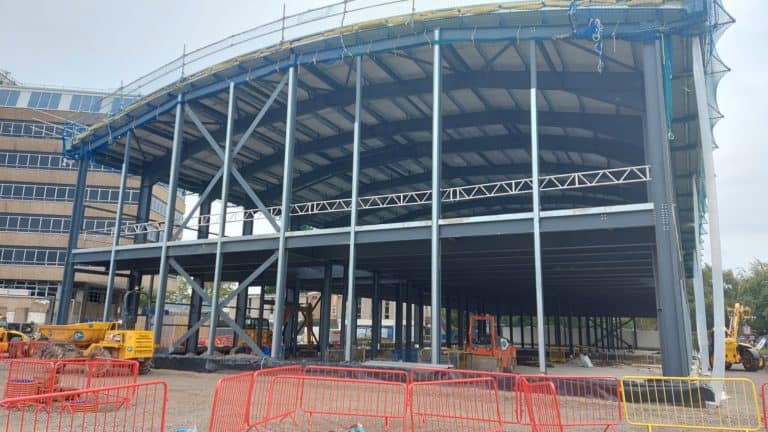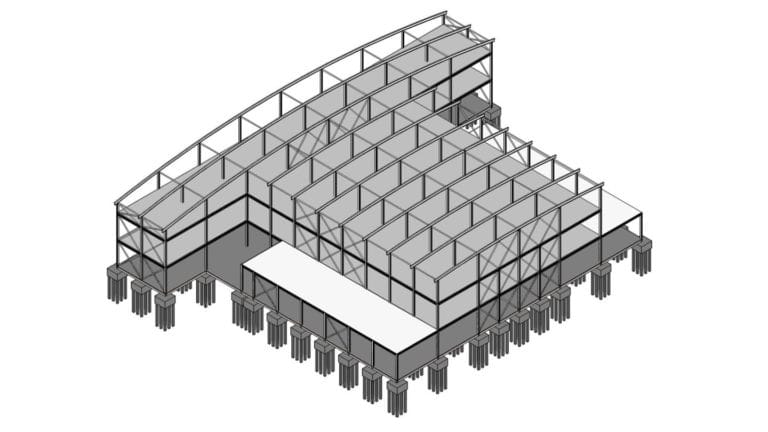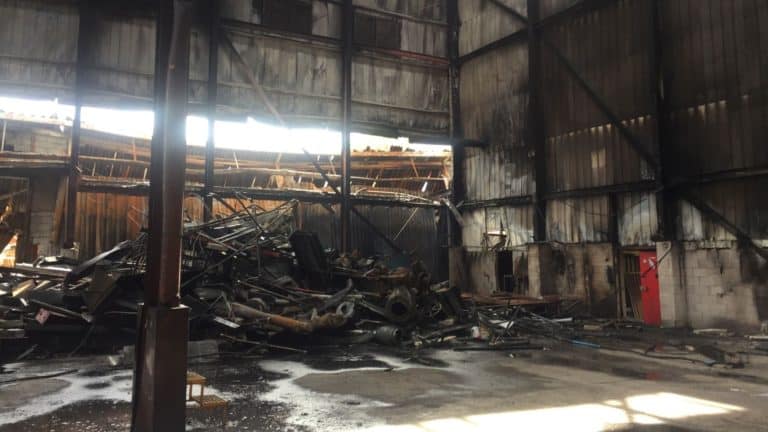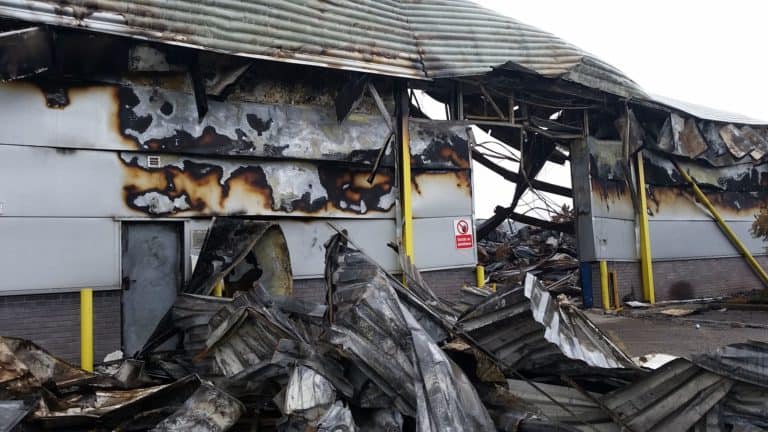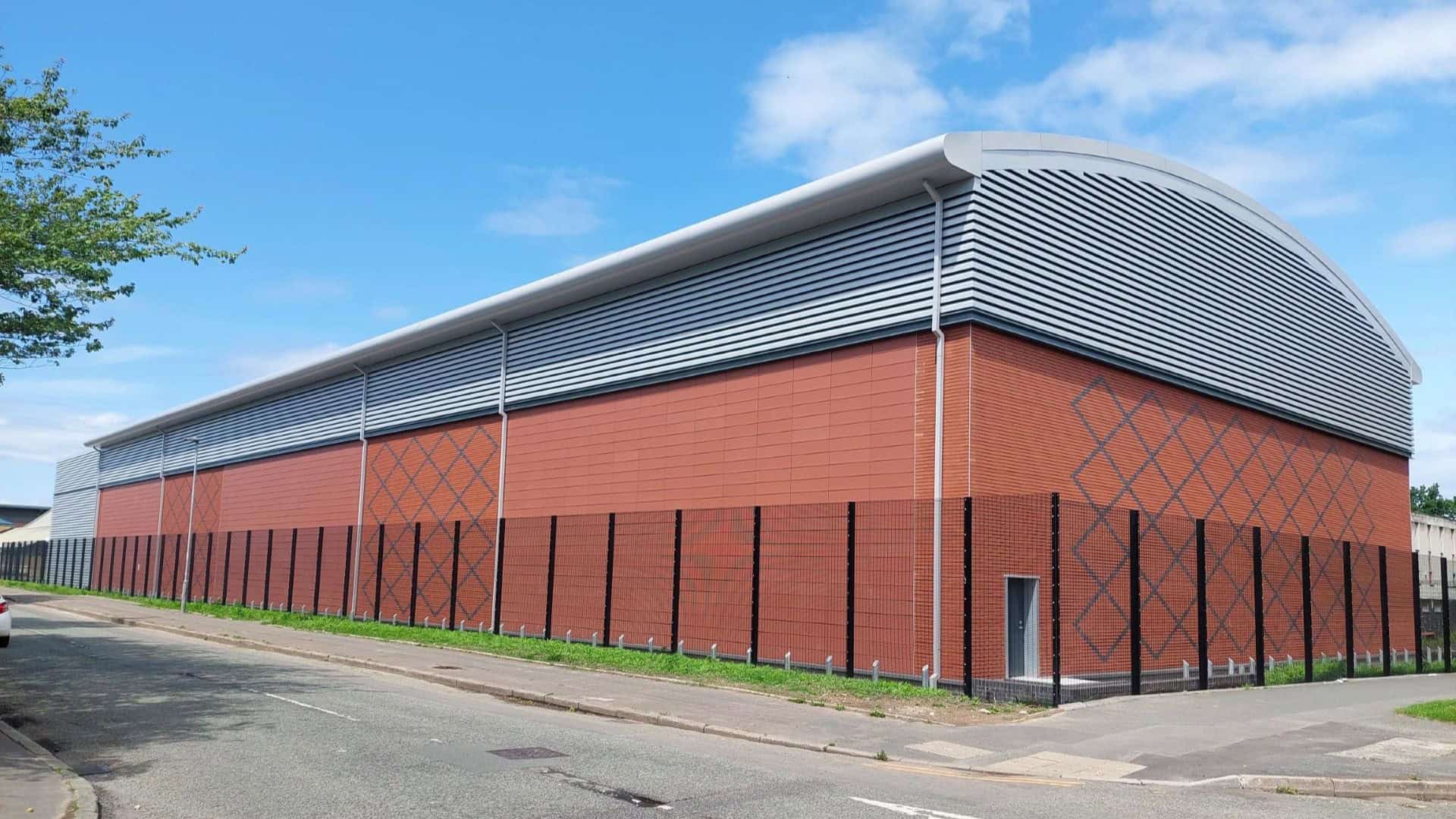
MCR2 Data Centre
New 30,000 sq ft two storey data centre in Manchester
With a focus on sustainability and efficiency, the facility will be powered using clean energy from renewable sources with solar PV roof panels, and heat re-use capabilities, with waste heat being utilised in the local area.
The structure is formed from faceted steel portal frames spanning the width of the building providing column-free internal space at first floor.
We provided the structural and civil engineering design on this data centre, which provides enterprise-grade facilities, and was officially opened in June 2025.
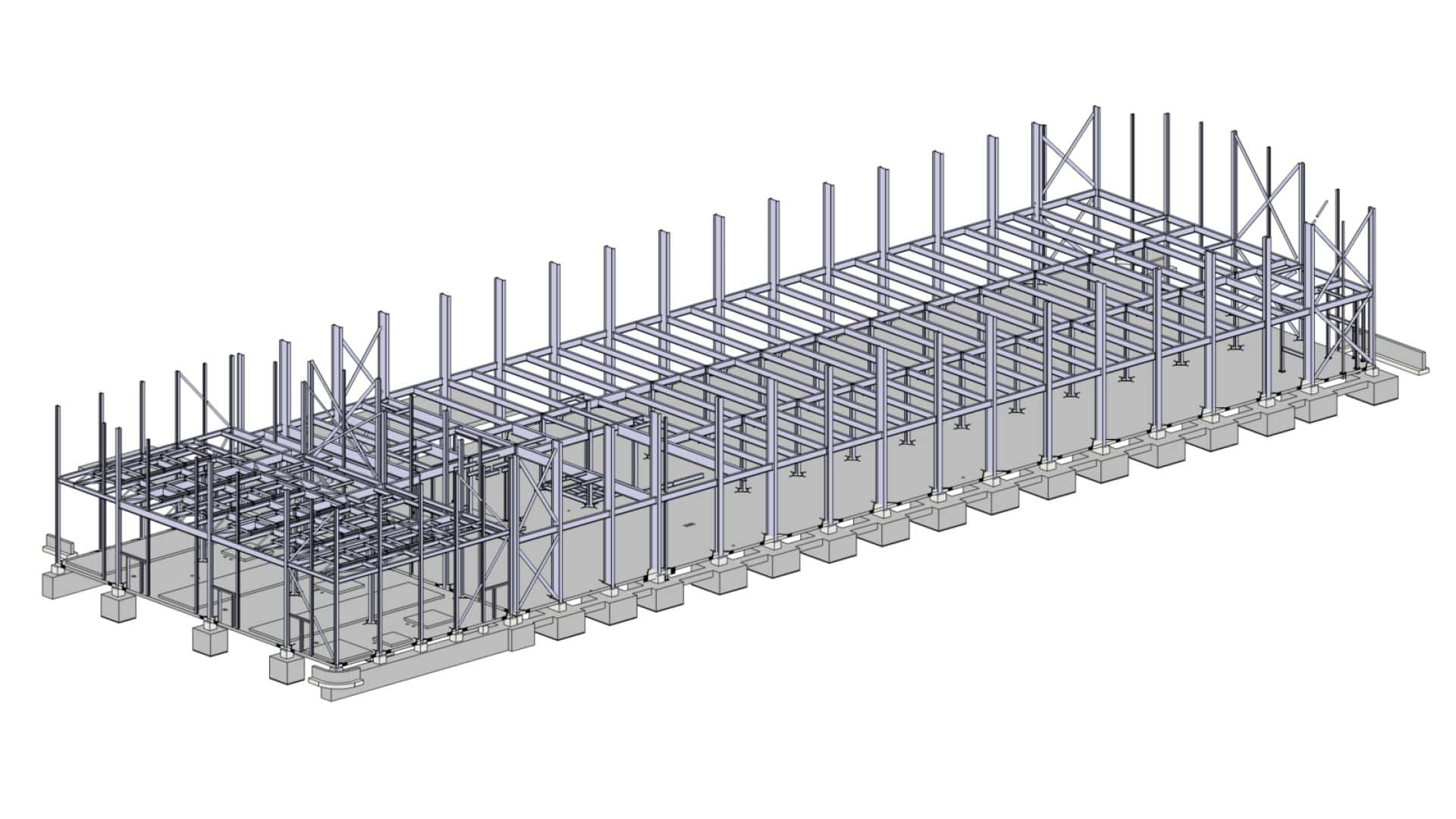
First Floor 3D
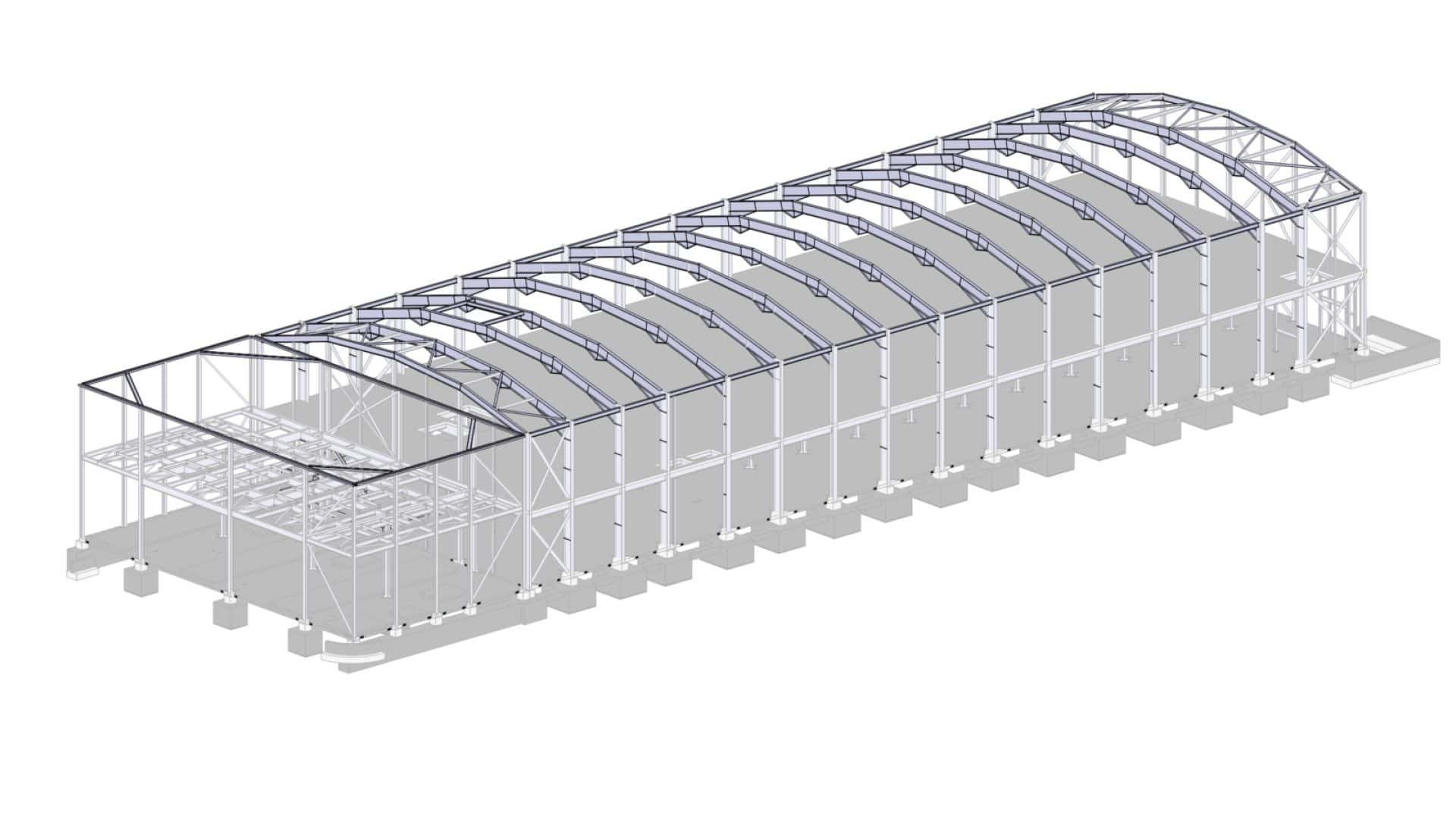
Roof 3D
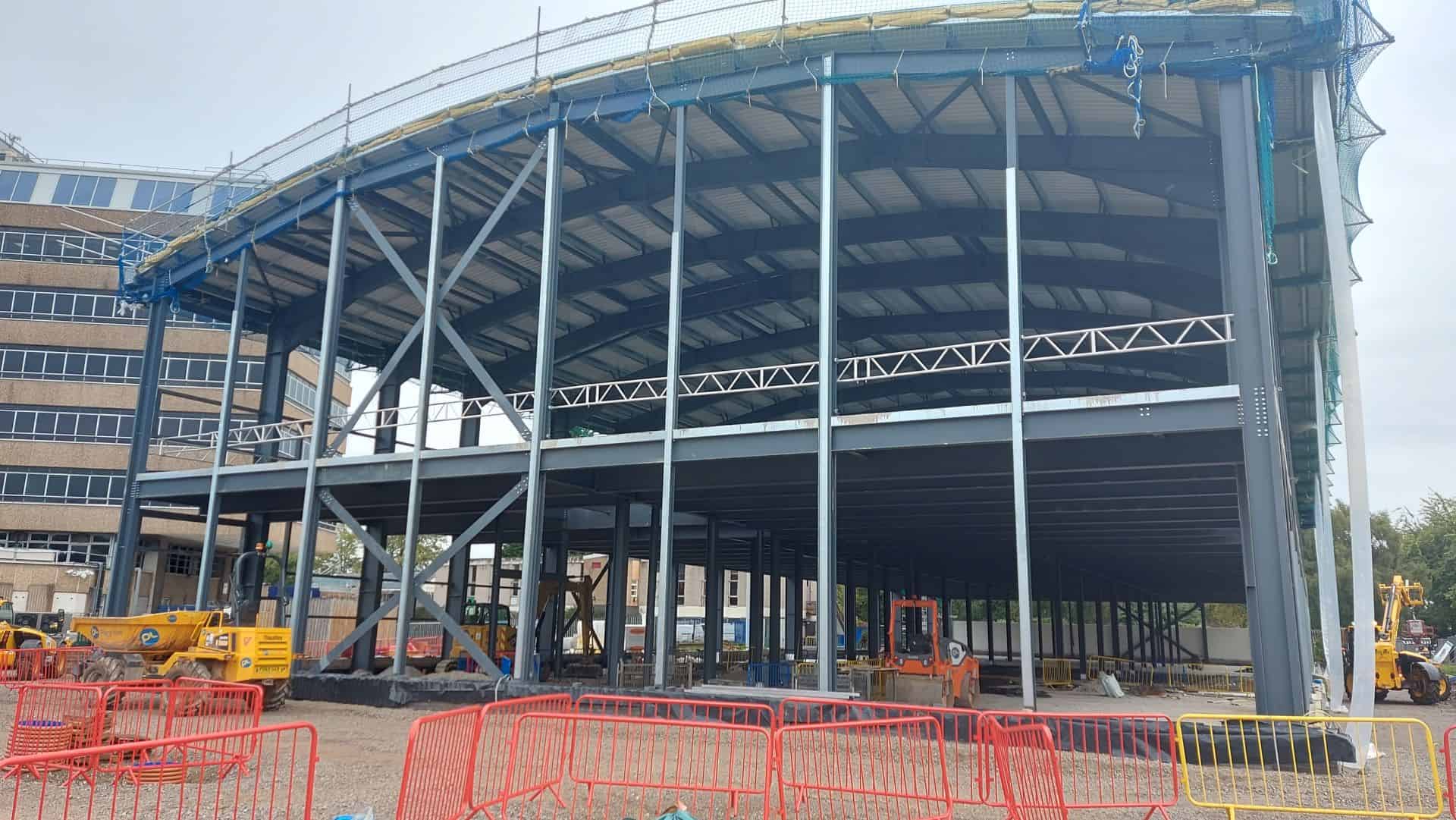
Site visit September 2024

Site visit September 2024

Site visit September 2024
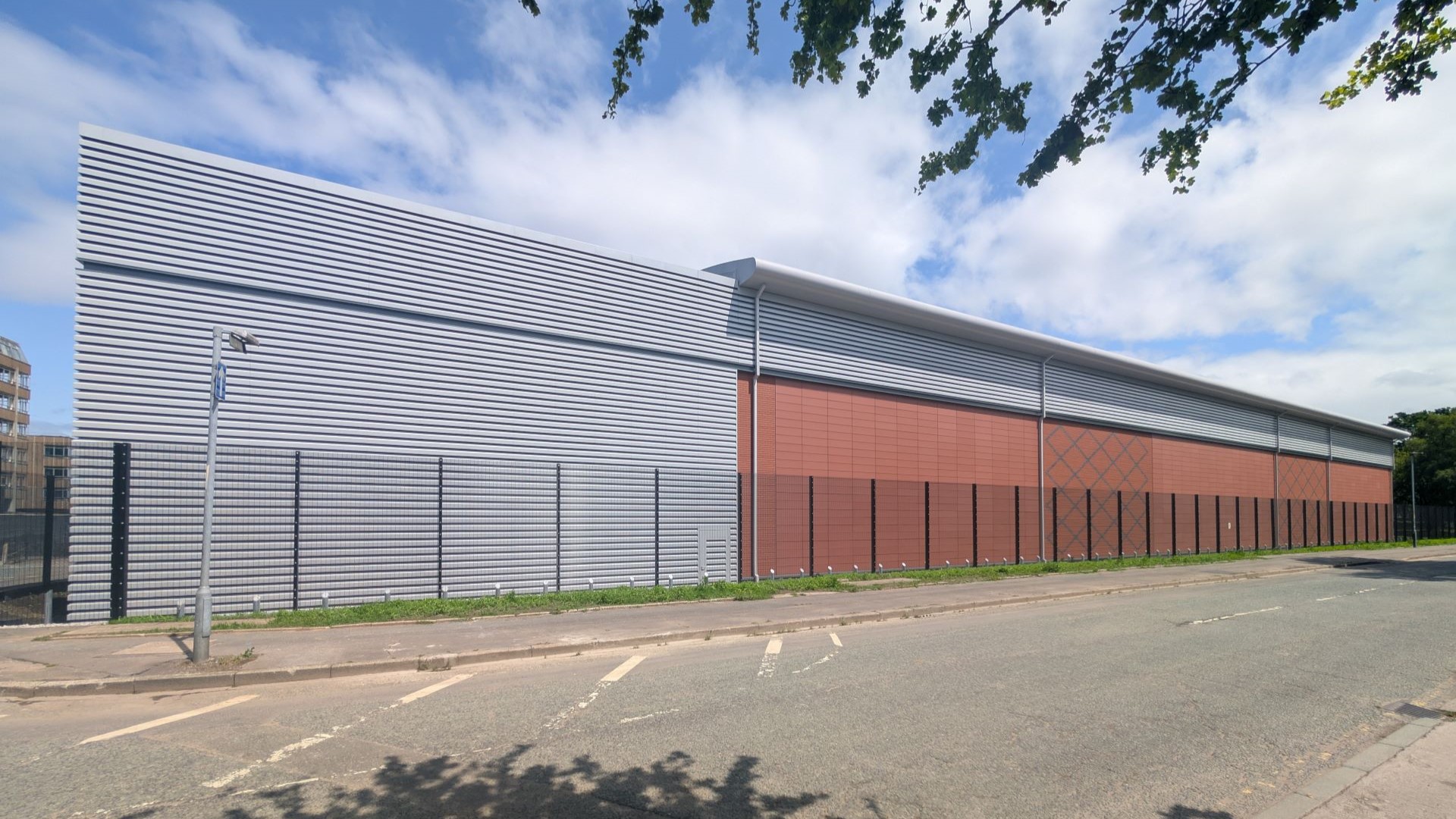
Data Centre Official Launch June 2025
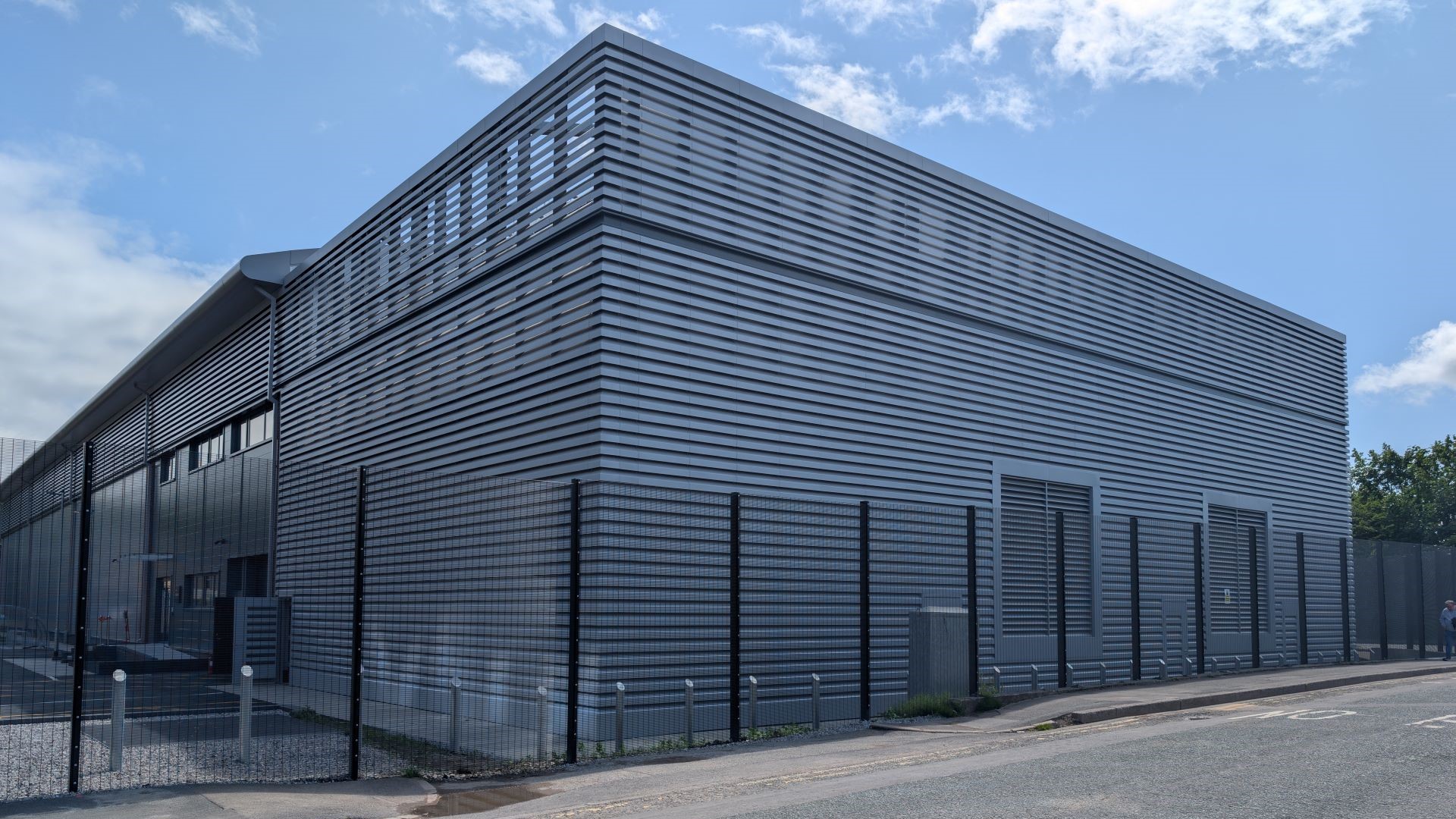
Data Centre Official Launch June 2025

Data Centre Official Launch June 2025

Data Centre Official Launch June 2025
Related Projects
Expansion and new build facilities
New development on a greenfield site
Advising on structural repairs following a fire at a factory building
Extensive fire damage at a warehouse facility


