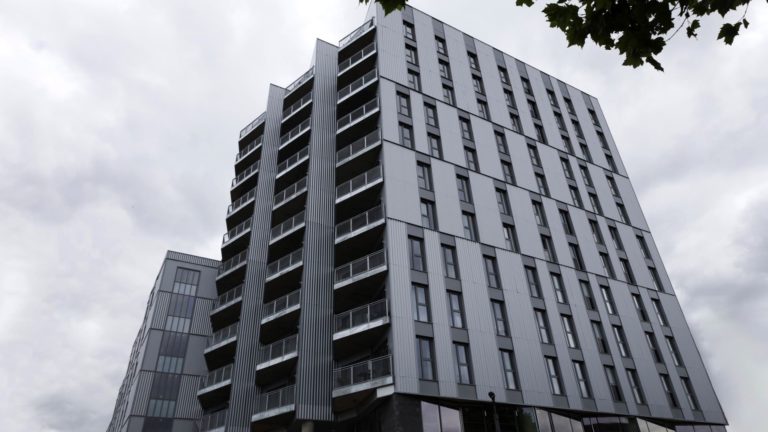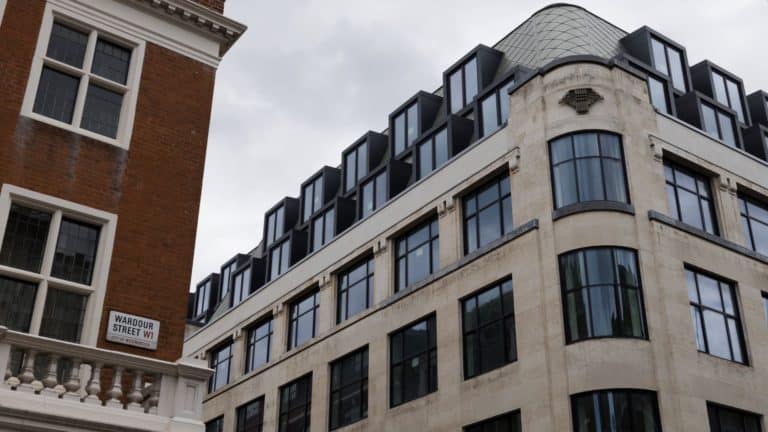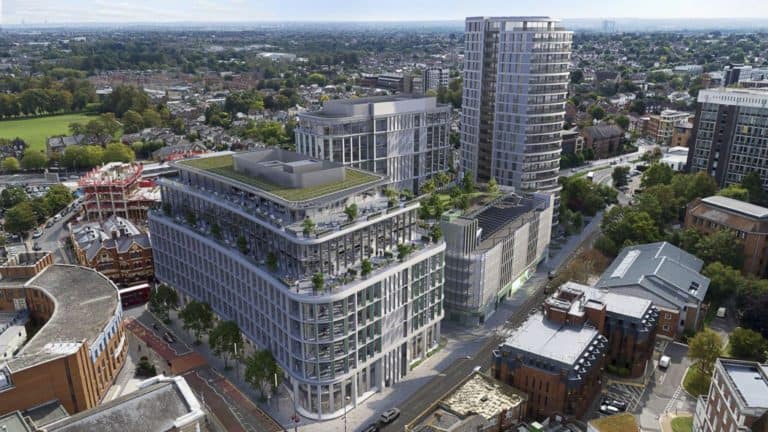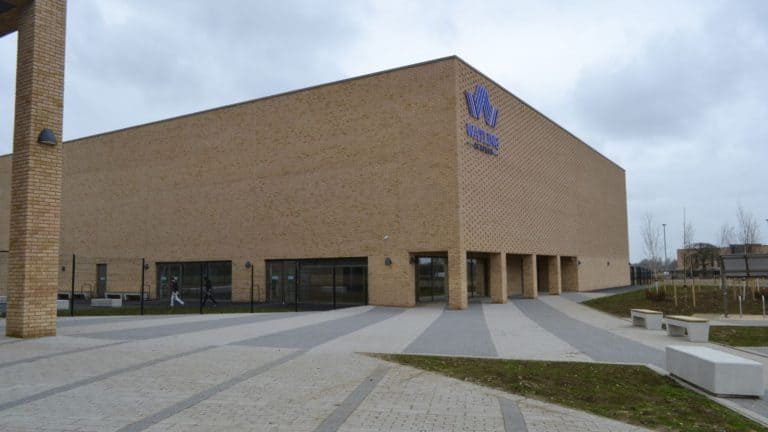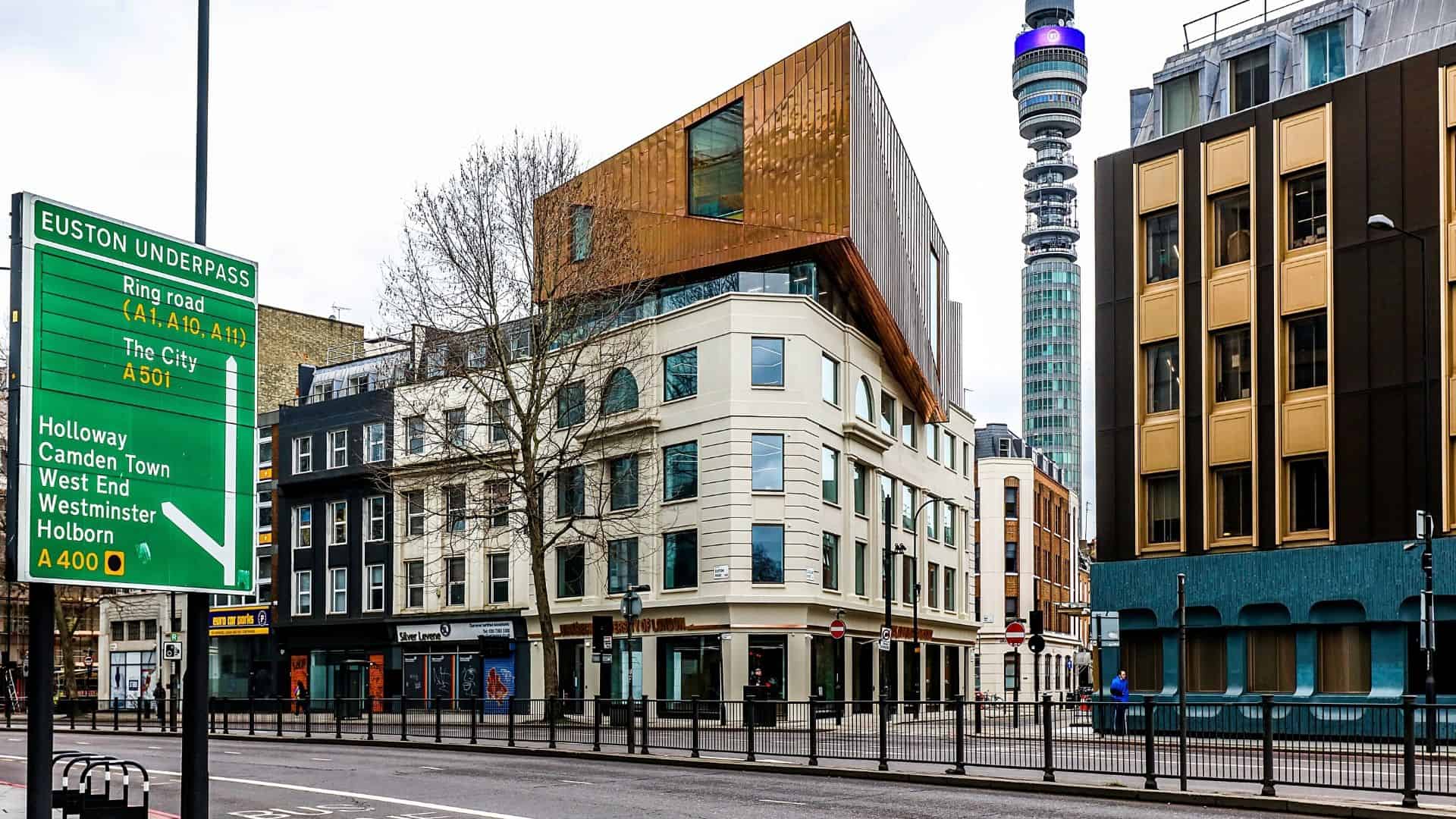
University of London, Birkbeck Campus
Complex refurbishment project over the Hammersmith and City Line
This 2-storey vertical extension and heavy refurbishment project had significant London Underground complexities as the building is situated directly above the shallow Hammersmith and City Line.
MNP secured LUL consent for the construction and managed the procurement of a detailed monitoring regime and movement allowances. Works involved adding 2 storeys to this 1920’s building, demolishing the internal core, and relocating the stability system. Design loadings have been balanced through the use of lightweight CLT construction.
In 2022, this project was awarded the Construction Excellence Value Award for its focus on the value of facilities and the outcomes for the end users.
Photography credit to: © ARJ Construction
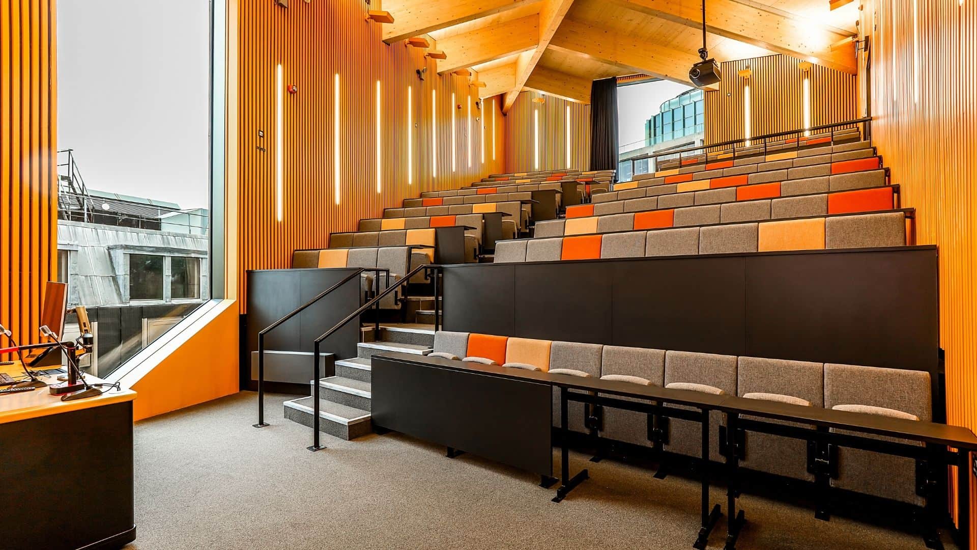
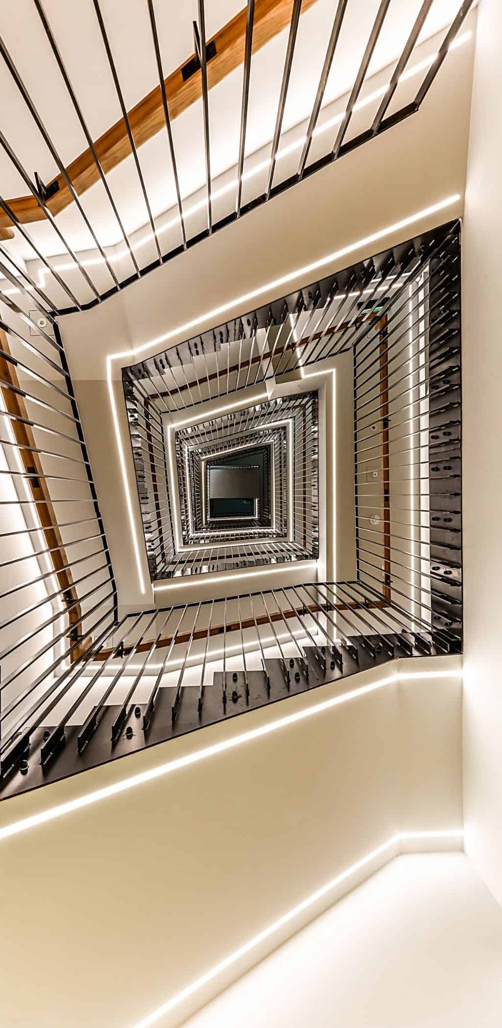
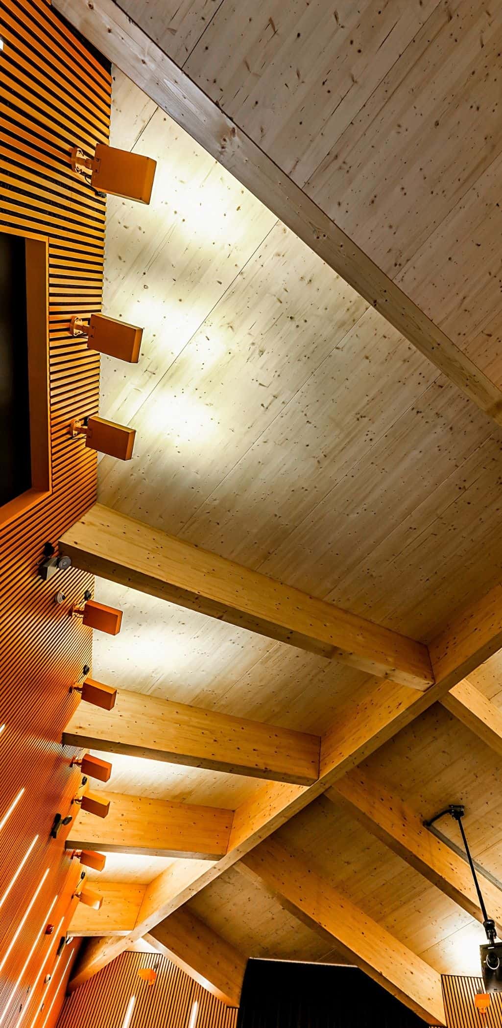
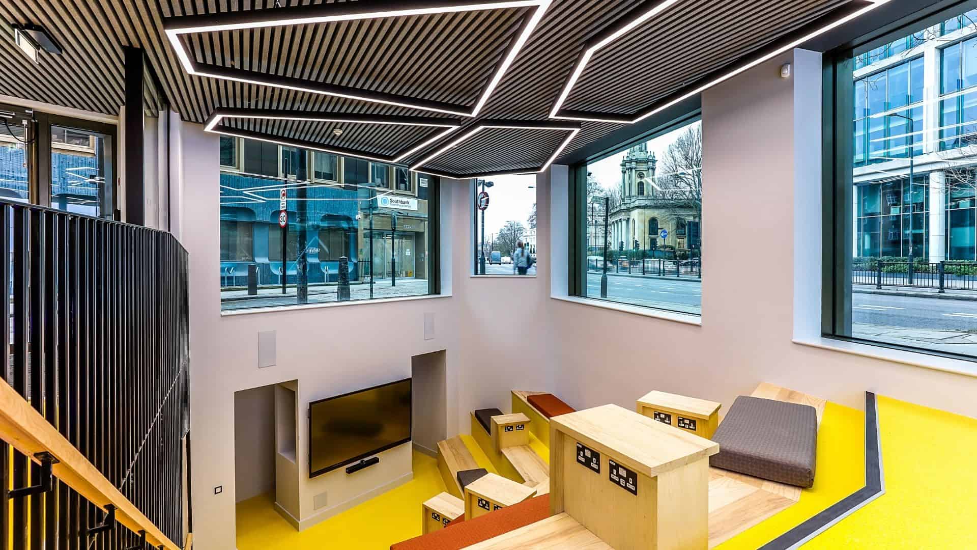
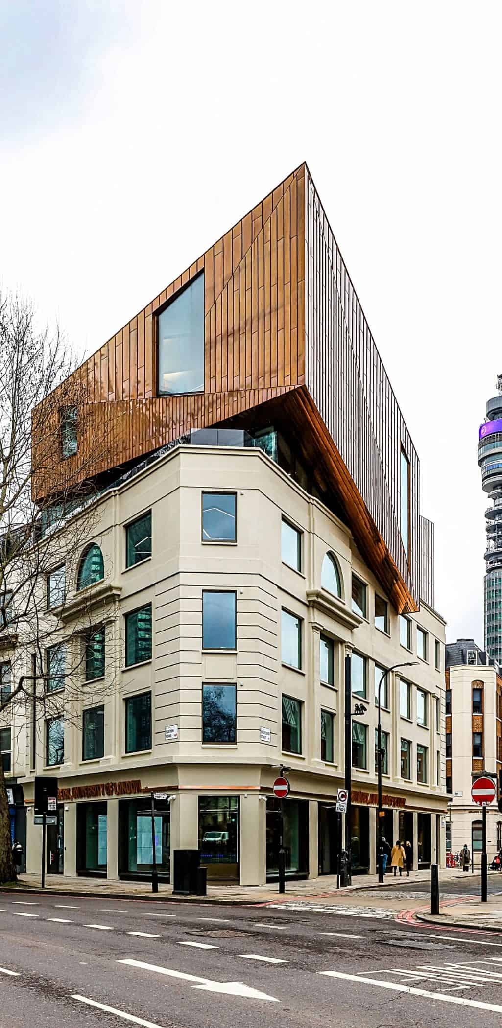

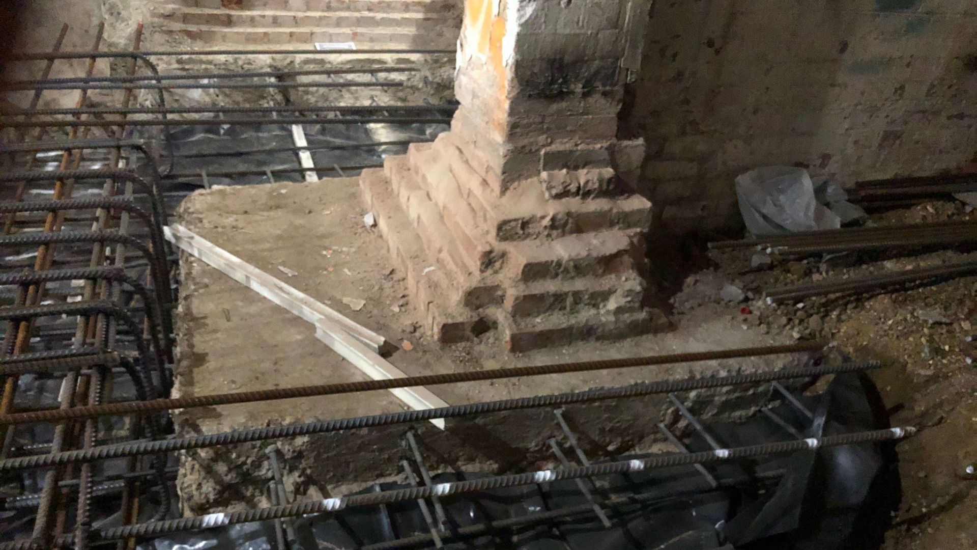
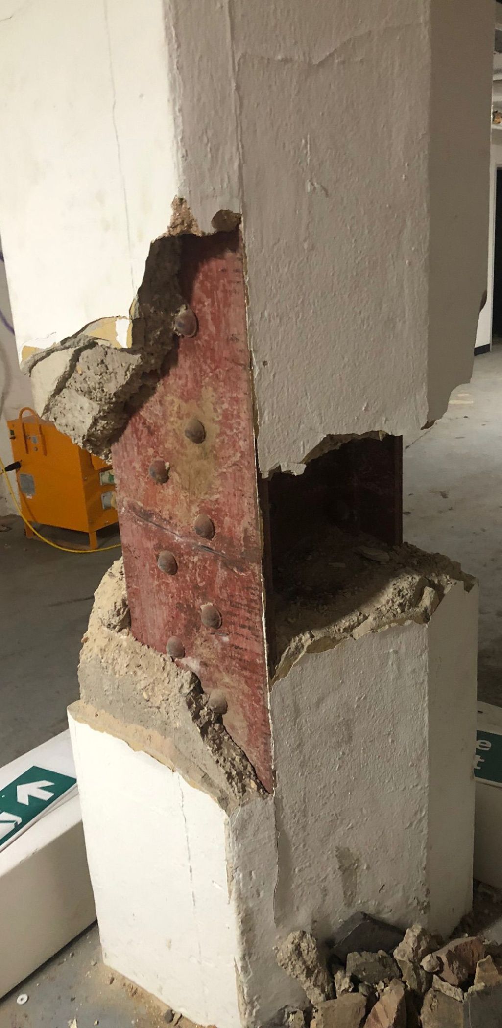
Related Projects
Transforming a derelict site into a mixed-use scheme providing affordable homes in Edgware
Film House extended to provide additional co-working space in Soho
Major mixed-use development in a green urban setting
A newly built 1800 student secondary school with a three-storey education building and a separate sports hall.


