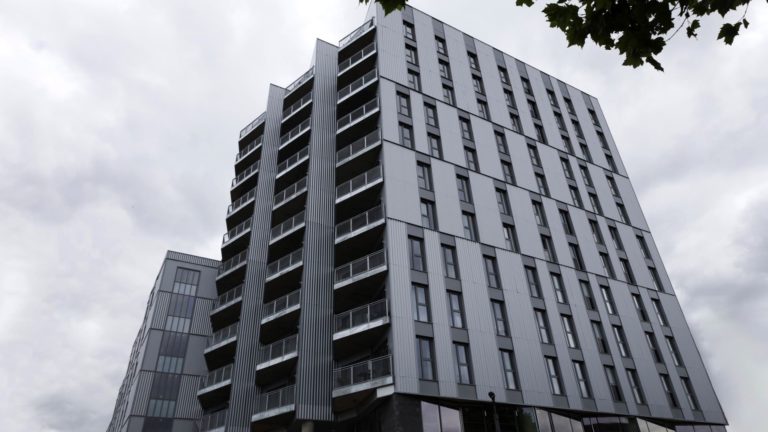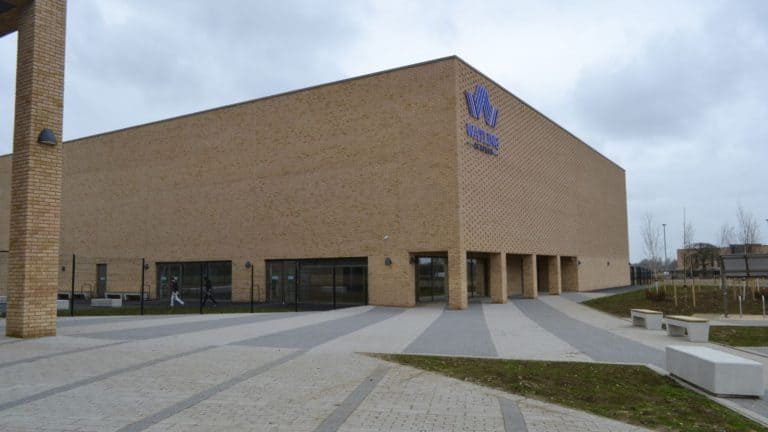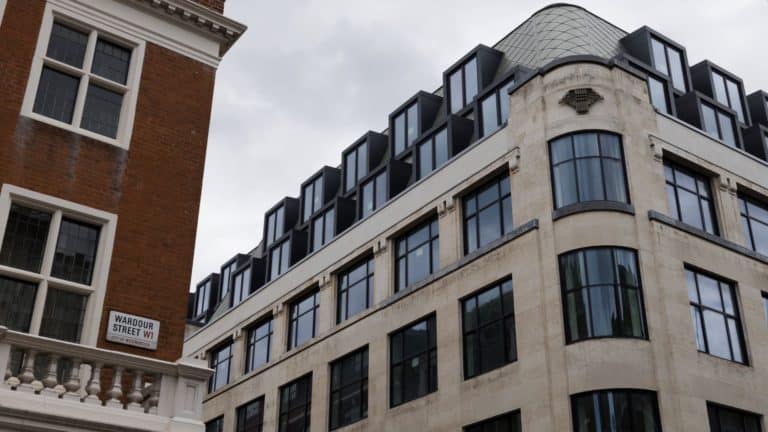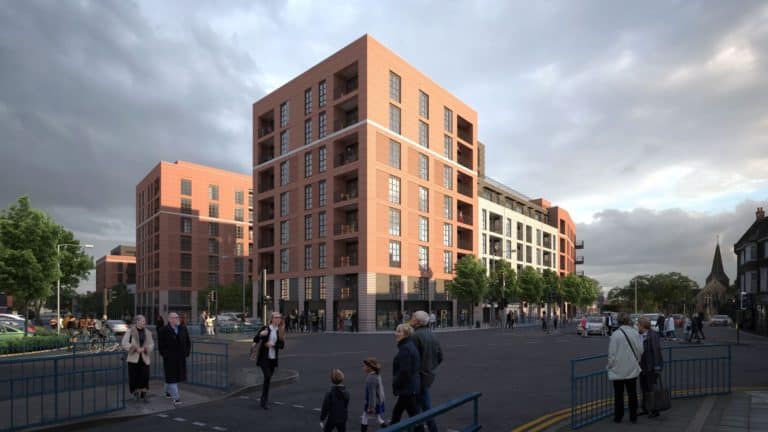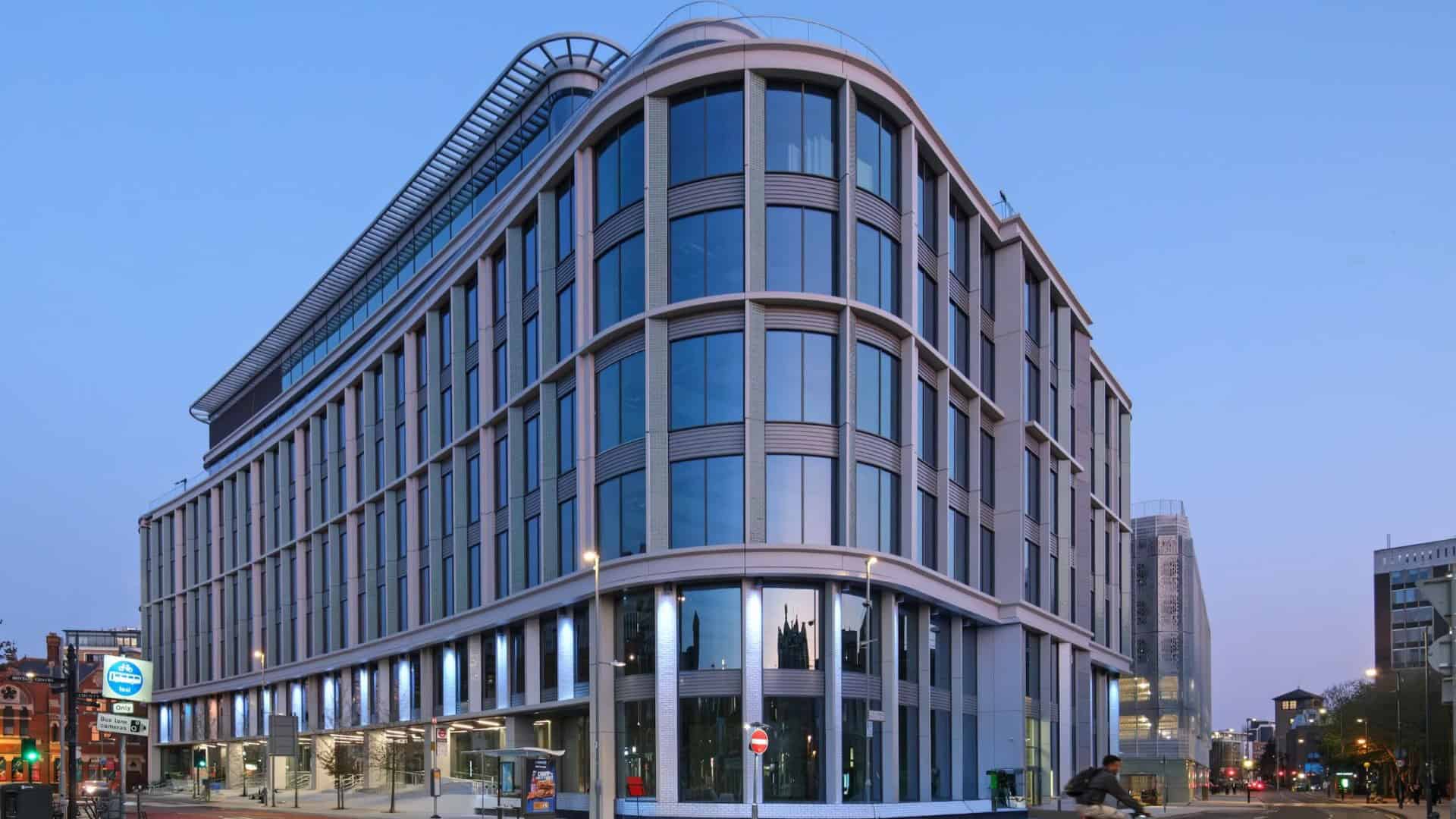
Eden Campus
Major mixed-use development in a green urban setting
This major redevelopment in the heart of Kingston-upon-Thames offers a modern and flexible office campus, situated within a high quality landscaped setting. The two office buildings provide 290,000 sq ft of office space, set within a woodland walk. The Eden Campus has been designed to maximize space and flexibility within the buildings and offers a dramatic column-free environment by using long-spanning structural cell beams with integrated services. A connecting bridge and reception allow circulation between the buildings, so they can work as one, or as separate offerings. The striking façade steps back at upper terrace levels, to break the building bulk and to afford striking views across Kingston and the River Thames. The residential building provides 115 apartments, which includes affordable housing. The Campus is served by a new multistorey car park with a parkland roof and significant cycle parking, and is designed to allow repurposing of this structure when car demand falls in future years.
The site is in an area of high flood risk. Substantial works have been incorporated into the scheme to safeguard both the development and the local area. The natural flow of the floodwater has been modelled and the buildings have been carefully planned to allow floodwater to encroach without compromising the structures, and without impeding flow. A system of flood vaults provide storage and flood water movement through the building footprints and an overall betterment is achieved for each and every flood event, including climate change allowances
Main image credit: Hiran Perera

Site visit November 2023

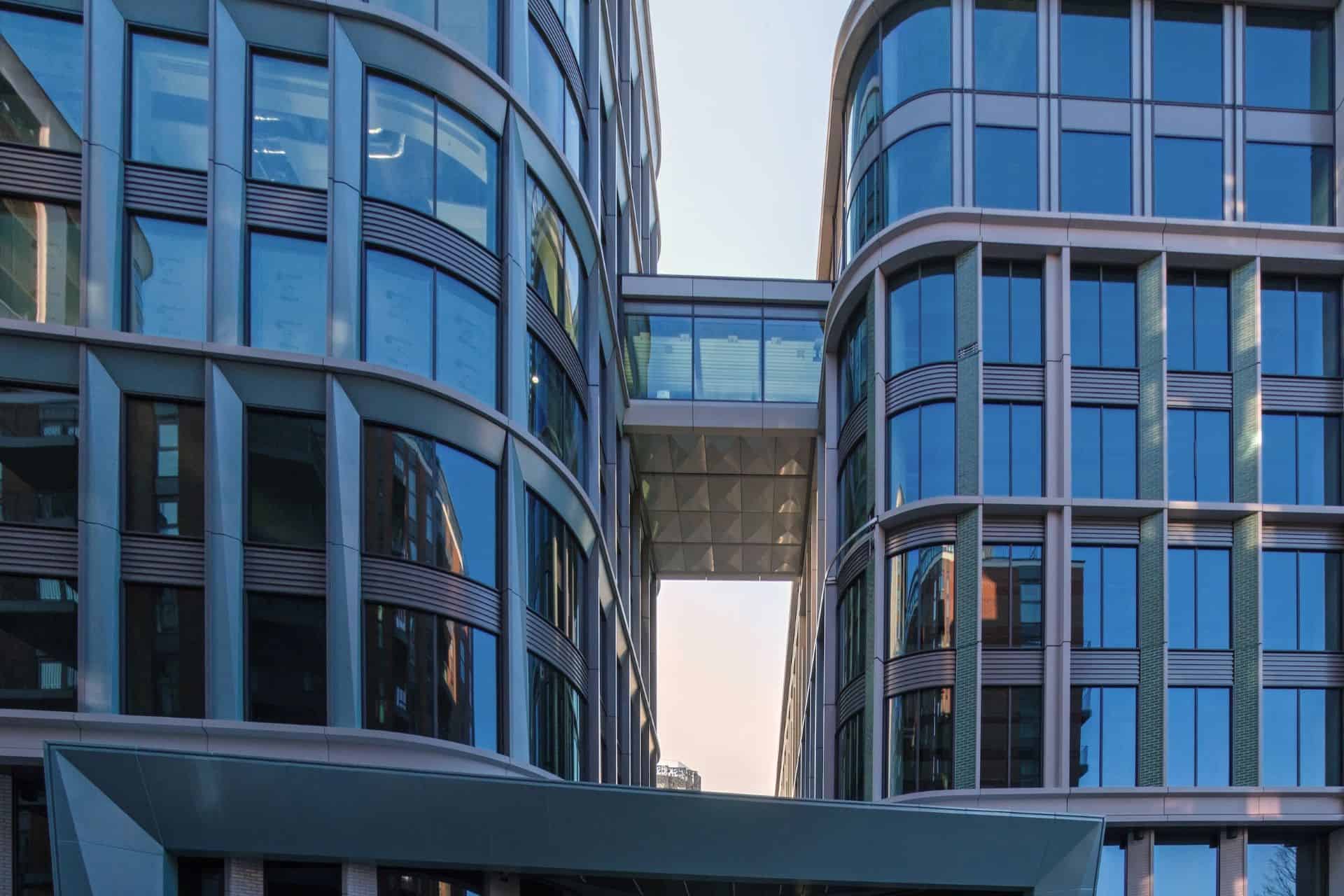
Image credit: Hiran Perera
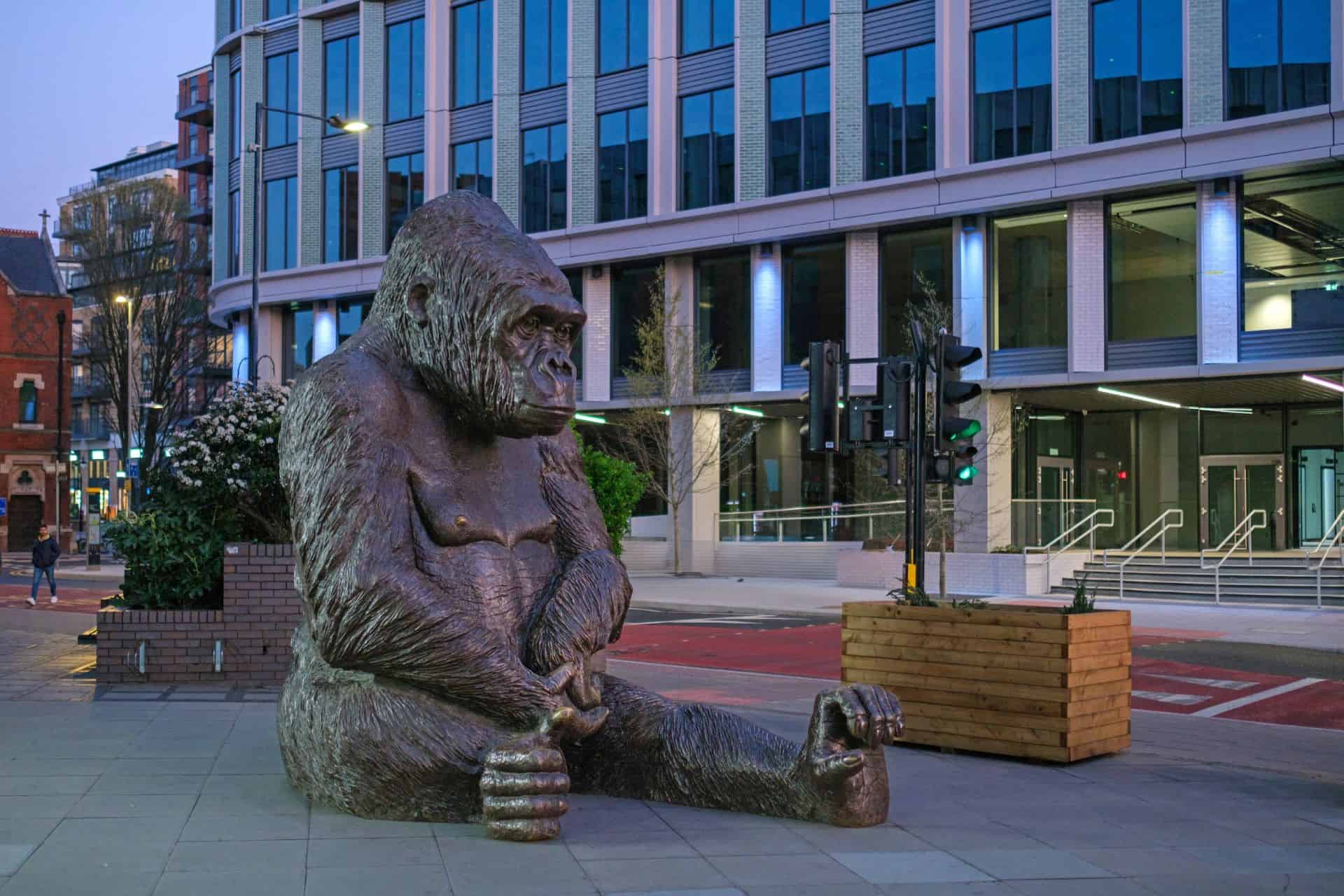
Image credit: Hiran Perera
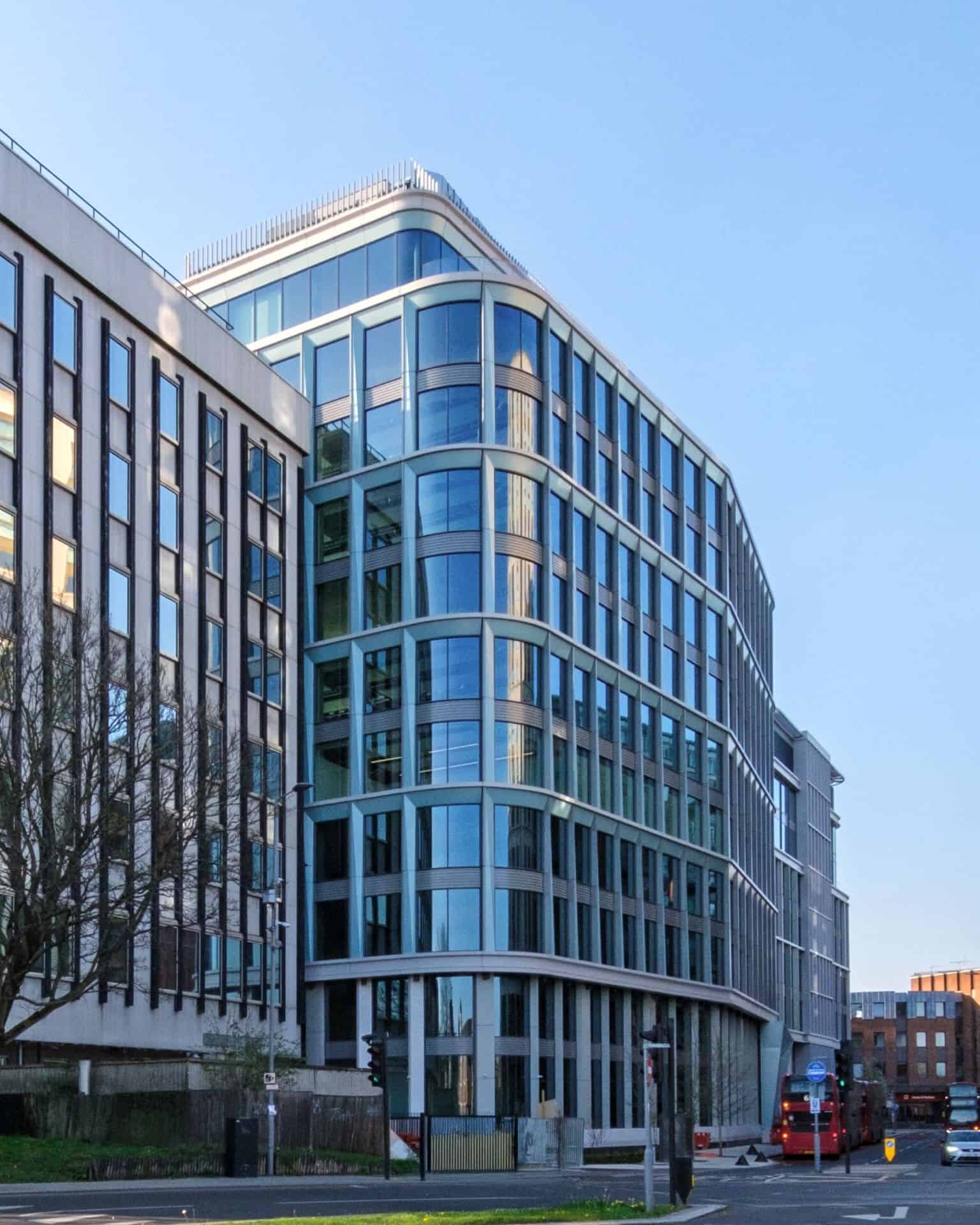
Image credit: Hiran Perera
Related Projects
Transforming a derelict site into a mixed-use scheme providing affordable homes in Edgware
A newly built 1800 student secondary school with a three-storey education building and a separate sports hall.
Film House extended to provide additional co-working space in Soho
Two acre Urban Retirement Development providing 199 high quality homes


